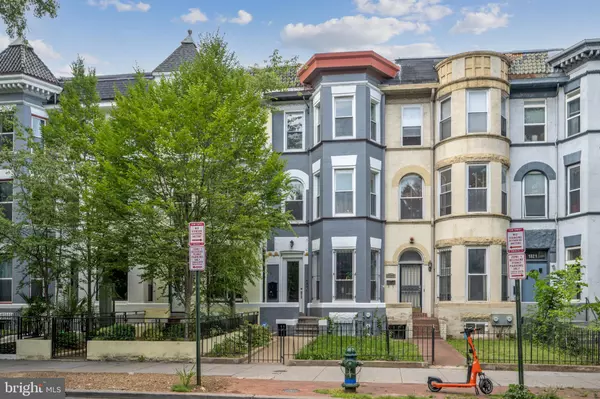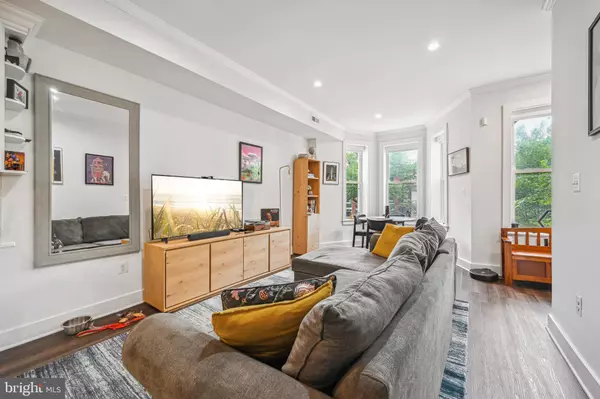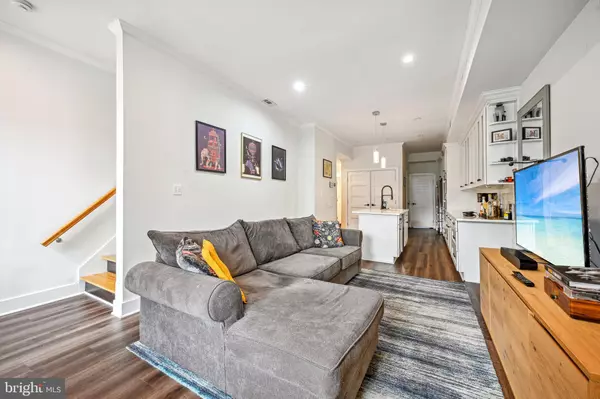1325 IRVING ST NW #B Washington, DC 20010
UPDATED:
12/11/2024 05:44 PM
Key Details
Property Type Condo
Sub Type Condo/Co-op
Listing Status Under Contract
Purchase Type For Sale
Square Footage 1,715 sqft
Price per Sqft $510
Subdivision Columbia Heights
MLS Listing ID DCDC2148164
Style Colonial
Bedrooms 3
Full Baths 2
Half Baths 1
Condo Fees $400/mo
HOA Y/N N
Abv Grd Liv Area 1,715
Originating Board BRIGHT
Year Built 1910
Annual Tax Amount $6,931
Tax Year 2024
Property Description
On the MAIN floor this unit has an open floor plan with a large living and dining room connected to a long chef's kitchen with separate pantry closet and built-in appliances. There is a separate laundry room with a stacked washer and dryer, and a half bath. Towards the back of this level you will connect to a full bath and a large bedroom with its own private balcony. The balcony connect to a spiral staircase leading up to the two tiered rooftop deck and also leads down towards the parking pads.
On the UPPER floor you have the Master suite facing the front of the unit, with a walk in closet, and a jack and jill bathroom that connects to the third bedroom. From the rear hallway you will find the private rooftop deck, with two seating areas for entertainment. The spiral staircase leads down to the private balcony for the Main level and further down you will reach the parking pads for the two parking spaces that are back to back. This unit is very bright and spacious and completely ready to move in.
Location
State DC
County Washington
Zoning RF-1
Direction South
Rooms
Other Rooms Living Room, Dining Room, Bedroom 2, Bedroom 3, Kitchen, Bedroom 1, Laundry, Bathroom 1, Bathroom 2, Bathroom 3
Main Level Bedrooms 1
Interior
Interior Features Combination Dining/Living, Crown Moldings, Dining Area, Floor Plan - Open, Kitchen - Galley, Kitchen - Gourmet, Kitchen - Island, Pantry, Recessed Lighting, Bathroom - Tub Shower, Walk-in Closet(s), Window Treatments
Hot Water Electric
Heating Central, Energy Star Heating System, Heat Pump(s)
Cooling Central A/C
Flooring Engineered Wood, Tile/Brick
Equipment Built-In Microwave, Cooktop, Dishwasher, Disposal, Dryer, Dryer - Electric, Dryer - Front Loading, Energy Efficient Appliances, ENERGY STAR Dishwasher, ENERGY STAR Clothes Washer, ENERGY STAR Refrigerator, Exhaust Fan, Icemaker, Oven/Range - Electric, Oven - Wall, Refrigerator, Stainless Steel Appliances, Washer, Washer - Front Loading, Water Heater, Water Heater - High-Efficiency
Furnishings No
Fireplace N
Window Features Double Pane,Energy Efficient
Appliance Built-In Microwave, Cooktop, Dishwasher, Disposal, Dryer, Dryer - Electric, Dryer - Front Loading, Energy Efficient Appliances, ENERGY STAR Dishwasher, ENERGY STAR Clothes Washer, ENERGY STAR Refrigerator, Exhaust Fan, Icemaker, Oven/Range - Electric, Oven - Wall, Refrigerator, Stainless Steel Appliances, Washer, Washer - Front Loading, Water Heater, Water Heater - High-Efficiency
Heat Source Natural Gas
Laundry Dryer In Unit, Washer In Unit
Exterior
Garage Spaces 2.0
Parking On Site 2
Fence Wrought Iron, Wood
Utilities Available Water Available, Natural Gas Available, Cable TV Available
Amenities Available None
Water Access N
Roof Type Unknown
Accessibility None
Total Parking Spaces 2
Garage N
Building
Story 2
Foundation Other
Sewer Public Sewer
Water Public
Architectural Style Colonial
Level or Stories 2
Additional Building Above Grade, Below Grade
Structure Type Dry Wall,Brick
New Construction N
Schools
Elementary Schools Bruce-Monroe Elementary School At Park View
High Schools Cardozo Education Campus
School District District Of Columbia Public Schools
Others
Pets Allowed Y
HOA Fee Include Common Area Maintenance
Senior Community No
Tax ID 2848//2216
Ownership Condominium
Security Features Security System
Acceptable Financing Cash, Conventional, FHA, VA
Horse Property N
Listing Terms Cash, Conventional, FHA, VA
Financing Cash,Conventional,FHA,VA
Special Listing Condition Standard
Pets Allowed Cats OK, Dogs OK

"My job is to find and attract mastery-based agents to the office, protect the culture, and make sure everyone is happy! "
GET MORE INFORMATION



