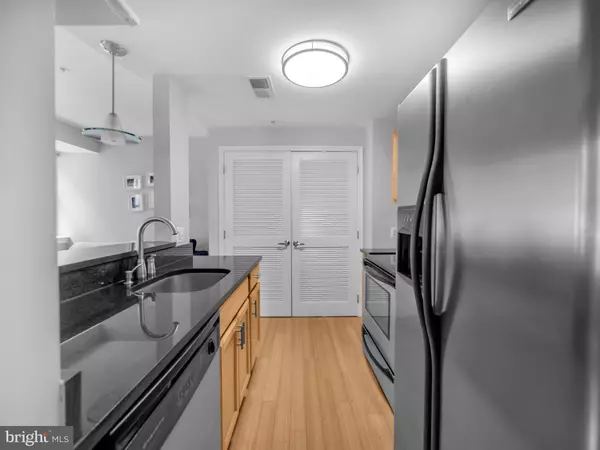1108 COLUMBIA RD NW #304 Washington, DC 20009
UPDATED:
12/18/2024 10:43 PM
Key Details
Property Type Condo
Sub Type Condo/Co-op
Listing Status Active
Purchase Type For Sale
Square Footage 472 sqft
Price per Sqft $677
Subdivision Columbia Heights
MLS Listing ID DCDC2151712
Style Victorian
Bedrooms 1
Full Baths 1
Condo Fees $357/mo
HOA Y/N N
Abv Grd Liv Area 472
Originating Board BRIGHT
Year Built 1921
Annual Tax Amount $2,475
Tax Year 2024
Property Description
Location
State DC
County Washington
Zoning R4
Rooms
Other Rooms Living Room, Dining Room, Kitchen
Main Level Bedrooms 1
Interior
Interior Features Combination Dining/Living, Flat, Bar, Breakfast Area, Floor Plan - Open, Intercom, Window Treatments, Wood Floors, Pantry, Walk-in Closet(s)
Hot Water Electric
Heating Forced Air
Cooling Central A/C
Flooring Hardwood
Equipment Stove, Microwave, Refrigerator, Dishwasher, Disposal, Washer, Dryer
Fireplace N
Appliance Stove, Microwave, Refrigerator, Dishwasher, Disposal, Washer, Dryer
Heat Source Electric
Laundry Dryer In Unit, Washer In Unit
Exterior
Amenities Available None
Water Access N
Accessibility None
Garage N
Building
Story 1
Unit Features Garden 1 - 4 Floors
Sewer Public Sewer
Water Public
Architectural Style Victorian
Level or Stories 1
Additional Building Above Grade, Below Grade
New Construction N
Schools
School District District Of Columbia Public Schools
Others
Pets Allowed Y
HOA Fee Include Reserve Funds,Sewer,Water,Common Area Maintenance,Ext Bldg Maint,Management,Trash
Senior Community No
Tax ID 2853//2080
Ownership Condominium
Security Features Intercom,Main Entrance Lock
Acceptable Financing FHA, Conventional, Cash
Listing Terms FHA, Conventional, Cash
Financing FHA,Conventional,Cash
Special Listing Condition Standard
Pets Allowed Size/Weight Restriction, Number Limit

"My job is to find and attract mastery-based agents to the office, protect the culture, and make sure everyone is happy! "
GET MORE INFORMATION



