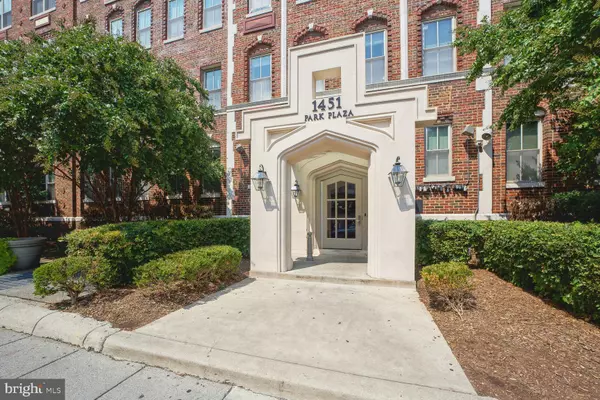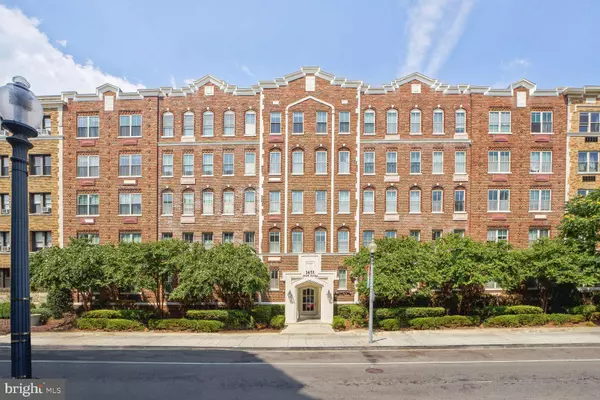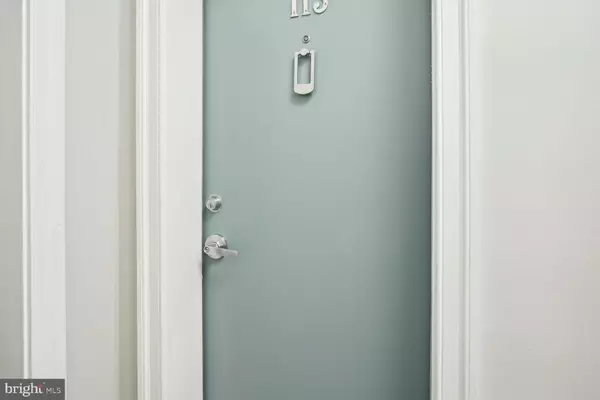1451 PARK RD NW #113 Washington, DC 20010
UPDATED:
12/31/2024 10:26 PM
Key Details
Property Type Condo
Sub Type Condo/Co-op
Listing Status Active
Purchase Type For Sale
Square Footage 671 sqft
Price per Sqft $633
Subdivision Columbia Heights
MLS Listing ID DCDC2153766
Style Federal,Contemporary
Bedrooms 2
Full Baths 1
Condo Fees $395/mo
HOA Y/N N
Abv Grd Liv Area 671
Originating Board BRIGHT
Year Built 1930
Annual Tax Amount $3,244
Tax Year 2024
Property Description
Welcome to 1451 Park Road NW #113, an exceptional condo in the vibrant Columbia Heights neighborhood of Washington, DC. This beautifully updated and freshly painted (August 2024) home boasts an open floor plan that creates a light, bright, and airy living space, perfect for modern living.
Upon entering, you'll be greeted by a spacious foyer featuring hardwood floors, recessed lighting, and a convenient coat closet. Unique to this unit is a private laundry closet equipped with a new washer/dryer combo (installed in 2022), a rare find in this building where most units share a community laundry room.
The living room is a delightful space with a tray ceiling, stylish overhead light fixture, recessed lighting, and large windows that flood the room with natural light. The deep interior windowsills are ideal for displaying indoor plants, books, or decorative items. This room seamlessly connects to the kitchen, making it perfect for entertaining.
The kitchen is a chef's dream with on-trend white cabinetry, granite countertops, and a stunning glass tile backsplash. It features stainless steel appliances, including a new French door refrigerator (2022), a new dishwasher (2024), a new garbage disposal (2022), and a built-in microwave. With ample storage options and extensive countertop space, meal prep will be a breeze. Under-cabinet lights add a touch of elegance and practicality, illuminating the beautiful glass corner cabinets designed to showcase your finest china and stemware.
The primary bedroom is a serene retreat with top-down, bottom-up blackout shades, a ceiling fan with overhead lighting, additional recessed lighting, and a spacious walk-in closet with built-in shelves. The gorgeous tray ceiling and large window enhance the room's charm, while the hallway nook offers a perfect spot for a home office.
The second bedroom mirrors the elegance of the primary bedroom with a ceiling fan, tray ceiling, recessed lighting, and hardwood floors. It also includes a wide closet with a built-in shelf and top-down, bottom-up blackout shades.
The full bathroom has been tastefully updated with a new vanity, countertop, medicine cabinet with lighting, and sink (all installed in 2022). The soft green paint highlights the pretty tile work, creating a relaxing atmosphere.
As an added bonus, this condo comes with a dedicated storage unit, providing extra space for your belongings. The incredibly reasonable condo fee of $395.98 per month covers water, sewer, trash, recycling, landscaping, cleaning & upkeep of common areas, a package room, bicycle storage, FOB building access, and professional management.
One of the unique features of this home is its elevated position. Unlike a traditional first-floor unit, this condo is raised off the ground by a flight of stairs, offering enhanced privacy and security. Additionally, it is nicely tucked away in the back corner of the building, away from the main road, ensuring a quieter living environment.
Living at 1451 Park Road NW #113 places you in the heart of Columbia Heights, with everything you need at your fingertips. You'll be steps away from the Columbia Heights Metro and various bus lines, as well as an array of dining options like Pho 14, Los Hermanos, Mi Cuba Cafe, and Bombay Street Food. Enjoy the convenience nearby of two weekly Farmer's Markets, Target, Giant, Lidl, Old Navy, and a gym with a pool. Need parking? Easy. The neighborhood offers multiple reasonably-priced parking garages (that do monthly rentals) within a 1-5 minute walk of the condo, a splash pad in the summer, and easy access to the close-knit community of Mt. Pleasant and 11th Street restaurants and shops. Plus, you can walk to the beautiful Malcolm X Park / Meridian Hill Park.
Experience the best of city living in this fantastic condo that combines modern upgrades with a prime location. Welcome home!
Location
State DC
County Washington
Zoning RA-2
Rooms
Other Rooms Living Room, Dining Room, Primary Bedroom, Bedroom 2, Kitchen, Foyer, Full Bath
Basement Interior Access, Connecting Stairway
Main Level Bedrooms 2
Interior
Interior Features Ceiling Fan(s), Combination Dining/Living, Dining Area, Entry Level Bedroom, Floor Plan - Open, Floor Plan - Traditional, Kitchen - Gourmet, Primary Bath(s), Recessed Lighting, Bathroom - Tub Shower, Upgraded Countertops, Walk-in Closet(s), Wood Floors
Hot Water Electric
Heating Central
Cooling Central A/C
Flooring Hardwood
Inclusions 1 Storage Unit, #5
Equipment Built-In Microwave, Dishwasher, Disposal, Dryer, Icemaker, Oven/Range - Electric, Refrigerator, Stainless Steel Appliances, Washer
Fireplace N
Appliance Built-In Microwave, Dishwasher, Disposal, Dryer, Icemaker, Oven/Range - Electric, Refrigerator, Stainless Steel Appliances, Washer
Heat Source Electric
Laundry Has Laundry, Washer In Unit, Dryer In Unit
Exterior
Amenities Available Elevator, Extra Storage
Water Access N
Accessibility None
Garage N
Building
Story 1
Unit Features Mid-Rise 5 - 8 Floors
Sewer Public Sewer
Water Public
Architectural Style Federal, Contemporary
Level or Stories 1
Additional Building Above Grade, Below Grade
New Construction N
Schools
School District District Of Columbia Public Schools
Others
Pets Allowed Y
HOA Fee Include Water,Sewer,Trash,Lawn Maintenance,Common Area Maintenance,Management
Senior Community No
Tax ID 2676//2103
Ownership Condominium
Security Features Main Entrance Lock
Acceptable Financing Cash, Conventional, VA
Listing Terms Cash, Conventional, VA
Financing Cash,Conventional,VA
Special Listing Condition Standard
Pets Allowed Dogs OK, Cats OK, Number Limit, Size/Weight Restriction, Breed Restrictions

"My job is to find and attract mastery-based agents to the office, protect the culture, and make sure everyone is happy! "
GET MORE INFORMATION



