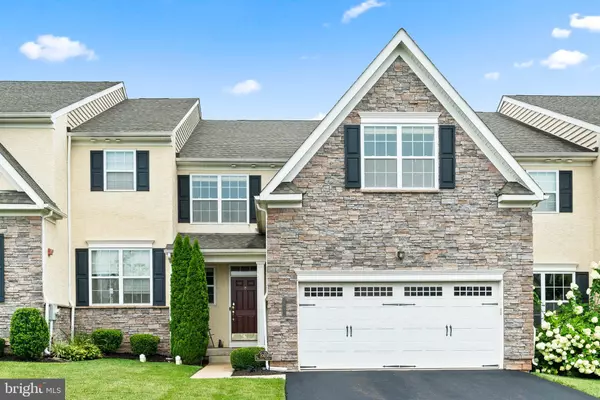2003 PLEASANT VALLEY DR Lansdale, PA 19446
UPDATED:
11/22/2024 02:17 PM
Key Details
Property Type Townhouse
Sub Type Interior Row/Townhouse
Listing Status Active
Purchase Type For Sale
Square Footage 3,565 sqft
Price per Sqft $190
Subdivision Thorndale
MLS Listing ID PAMC2113672
Style Carriage House
Bedrooms 4
Full Baths 2
Half Baths 1
HOA Fees $565/qua
HOA Y/N Y
Abv Grd Liv Area 2,716
Originating Board BRIGHT
Year Built 2016
Annual Tax Amount $8,963
Tax Year 2024
Lot Size 2,130 Sqft
Acres 0.05
Lot Dimensions 30.00 x 0.00
Property Description
Location
State PA
County Montgomery
Area Towamencin Twp (10653)
Zoning R5
Rooms
Basement Full, Partially Finished
Interior
Hot Water Propane
Heating Forced Air
Cooling Central A/C
Flooring Carpet, Hardwood
Fireplaces Number 1
Fireplaces Type Gas/Propane
Inclusions Refrigerator, Washer, Dryer - all in "as-is" condition and of no monetary value.
Equipment Built-In Microwave, Dishwasher, Disposal, Oven/Range - Gas, Stainless Steel Appliances
Fireplace Y
Appliance Built-In Microwave, Dishwasher, Disposal, Oven/Range - Gas, Stainless Steel Appliances
Heat Source Propane - Metered
Laundry Upper Floor
Exterior
Garage Built In, Garage - Front Entry, Inside Access
Garage Spaces 4.0
Waterfront N
Water Access N
Roof Type Asphalt
Accessibility None
Attached Garage 2
Total Parking Spaces 4
Garage Y
Building
Story 2.5
Foundation Concrete Perimeter
Sewer Public Sewer
Water Public
Architectural Style Carriage House
Level or Stories 2.5
Additional Building Above Grade, Below Grade
New Construction N
Schools
Elementary Schools Walton Farm
Middle Schools Pennfield
High Schools North Penn Senior
School District North Penn
Others
HOA Fee Include All Ground Fee,Common Area Maintenance,Lawn Maintenance,Management,Parking Fee,Road Maintenance,Snow Removal,Trash
Senior Community No
Tax ID 53-00-00373-309
Ownership Fee Simple
SqFt Source Assessor
Acceptable Financing Conventional, Cash
Listing Terms Conventional, Cash
Financing Conventional,Cash
Special Listing Condition Standard


"My job is to find and attract mastery-based agents to the office, protect the culture, and make sure everyone is happy! "
GET MORE INFORMATION



