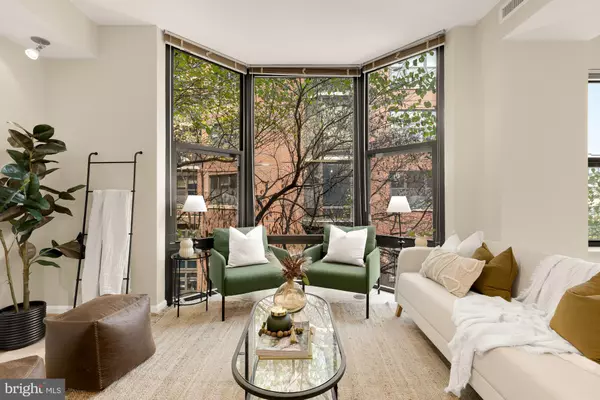1390 KENYON ST NW #310 Washington, DC 20010
UPDATED:
12/30/2024 03:25 PM
Key Details
Property Type Condo
Sub Type Condo/Co-op
Listing Status Pending
Purchase Type For Sale
Square Footage 1,050 sqft
Price per Sqft $532
Subdivision Columbia Heights
MLS Listing ID DCDC2151080
Style Contemporary
Bedrooms 2
Full Baths 2
Condo Fees $946/mo
HOA Y/N N
Abv Grd Liv Area 1,050
Originating Board BRIGHT
Year Built 2007
Annual Tax Amount $4,581
Tax Year 2023
Property Description
Unwind in the primary ensuite, complete with a generously sized walk-in closet. The spacious second bedroom and bathroom provide ample room for your evolving needs.
The gourmet kitchen showcases sleek granite counters, stainless steel appliances, and a convenient breakfast bar. The in-unit washer and dryer add to the overall convenience of this welcoming space.
Enjoy the building's amenities, including a 24-hour concierge, private garden, and a rooftop terrace with grills.With its private entrance/exit to the metro and close proximity to a variety of restaurants and shops, this property offers the perfect urban oasis. All sqft is approximate and not to be used for property valuation.
Location
State DC
County Washington
Zoning R
Rooms
Main Level Bedrooms 2
Interior
Interior Features Combination Kitchen/Living, Floor Plan - Open, Bathroom - Tub Shower
Hot Water Electric
Heating Forced Air
Cooling Central A/C
Equipment Built-In Microwave, Dishwasher, Washer/Dryer Stacked, Stainless Steel Appliances
Furnishings No
Fireplace N
Appliance Built-In Microwave, Dishwasher, Washer/Dryer Stacked, Stainless Steel Appliances
Heat Source Electric
Exterior
Exterior Feature Balcony
Parking Features Inside Access
Garage Spaces 1.0
Parking On Site 1
Amenities Available Common Grounds, Elevator, Other, Party Room
Water Access N
Accessibility Elevator
Porch Balcony
Attached Garage 1
Total Parking Spaces 1
Garage Y
Building
Story 1
Unit Features Hi-Rise 9+ Floors
Sewer Public Sewer
Water Public
Architectural Style Contemporary
Level or Stories 1
Additional Building Above Grade, Below Grade
New Construction N
Schools
School District District Of Columbia Public Schools
Others
Pets Allowed Y
HOA Fee Include Common Area Maintenance,Insurance,Reserve Funds,Trash,Water
Senior Community No
Tax ID 2848//2077
Ownership Condominium
Security Features 24 hour security,Main Entrance Lock,Security System
Special Listing Condition Standard
Pets Allowed Dogs OK, Cats OK

"My job is to find and attract mastery-based agents to the office, protect the culture, and make sure everyone is happy! "
GET MORE INFORMATION



