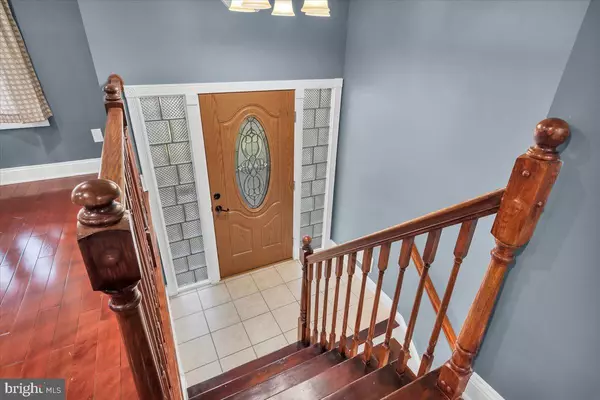21 KNOLLWOOD DR Cherry Hill, NJ 08002
UPDATED:
11/14/2024 02:21 PM
Key Details
Property Type Single Family Home
Sub Type Detached
Listing Status Pending
Purchase Type For Sale
Square Footage 1,938 sqft
Price per Sqft $224
Subdivision Knollwood
MLS Listing ID NJCD2074958
Style Bi-level
Bedrooms 4
Full Baths 2
Half Baths 1
HOA Y/N N
Abv Grd Liv Area 1,938
Originating Board BRIGHT
Year Built 1961
Annual Tax Amount $7,629
Tax Year 2023
Lot Size 8,494 Sqft
Acres 0.19
Lot Dimensions 72.00 x 118.00
Property Description
Location
State NJ
County Camden
Area Cherry Hill Twp (20409)
Zoning RES
Rooms
Other Rooms Dining Room, Primary Bedroom, Bedroom 2, Bedroom 3, Bedroom 4, Kitchen, Family Room, Study, Bathroom 1, Primary Bathroom, Half Bath
Main Level Bedrooms 1
Interior
Interior Features Primary Bath(s), Ceiling Fan(s), Crown Moldings, Upgraded Countertops
Hot Water Natural Gas
Heating Forced Air
Cooling Central A/C
Flooring Wood, Vinyl, Tile/Brick
Inclusions refrigerator
Equipment Cooktop, Oven - Wall, Dishwasher, Refrigerator, Disposal
Fireplace N
Appliance Cooktop, Oven - Wall, Dishwasher, Refrigerator, Disposal
Heat Source Natural Gas
Exterior
Exterior Feature Patio(s), Porch(es)
Garage Inside Access, Garage Door Opener
Garage Spaces 1.0
Fence Rear
Waterfront N
Water Access N
Roof Type Shingle
Accessibility None
Porch Patio(s), Porch(es)
Parking Type Driveway, Attached Garage
Attached Garage 1
Total Parking Spaces 1
Garage Y
Building
Lot Description Rear Yard
Story 2
Foundation Block
Sewer Public Sewer
Water Public
Architectural Style Bi-level
Level or Stories 2
Additional Building Above Grade, Below Grade
Structure Type High
New Construction N
Schools
School District Cherry Hill Township Public Schools
Others
Pets Allowed Y
Senior Community No
Tax ID 09-00286 04-00009
Ownership Fee Simple
SqFt Source Assessor
Acceptable Financing Cash, FHA, VA, Conventional
Listing Terms Cash, FHA, VA, Conventional
Financing Cash,FHA,VA,Conventional
Special Listing Condition Standard
Pets Description No Pet Restrictions


"My job is to find and attract mastery-based agents to the office, protect the culture, and make sure everyone is happy! "
GET MORE INFORMATION



