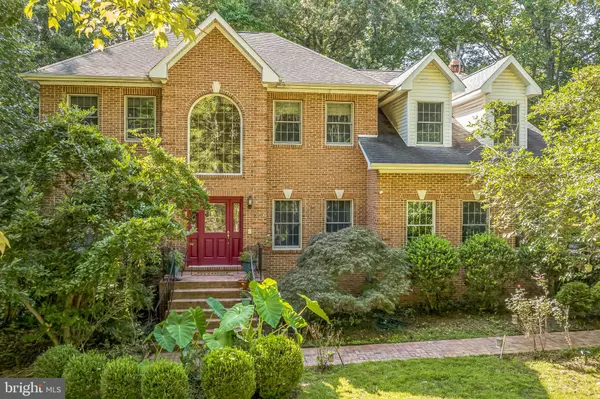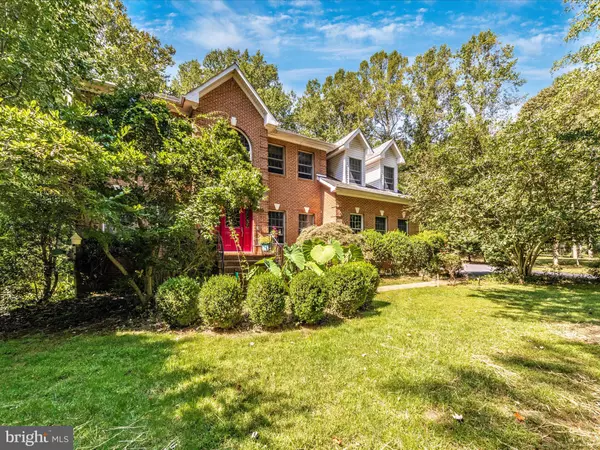7421 STONE CT St Leonard, MD 20685
UPDATED:
09/28/2024 03:15 PM
Key Details
Property Type Single Family Home
Sub Type Detached
Listing Status Active
Purchase Type For Sale
Square Footage 4,270 sqft
Price per Sqft $175
Subdivision St Leonard Shores
MLS Listing ID MDCA2017614
Style Colonial
Bedrooms 4
Full Baths 2
Half Baths 1
HOA Fees $16/mo
HOA Y/N Y
Abv Grd Liv Area 3,070
Originating Board BRIGHT
Year Built 1996
Annual Tax Amount $6,465
Tax Year 2024
Lot Size 3.520 Acres
Acres 3.52
Property Description
Inside, the main level boasts hardwood floors, crown molding, a formal living room, a bright family room, and a formal dining room with chair rail detail. The kitchen is equipped with stainless steel appliances, granite countertops, and plenty of cabinetry, opening to a breakfast room with access to the rear deck—perfect for enjoying the tranquil outdoor setting. A beautiful spiral oak staircase leads to the upper level, adding elegance to the home’s design.
The upper level includes a luxurious primary bedroom with two walk-in closets, an additional storage area, and a separate sitting room. The three additional bedrooms each have their own walk-in closets, offering ample storage for everyone. Another full bath completes the upper level.
The fully finished lower level offers additional living space ideal for a recreation room, home office, or guest area, with the added convenience of a rough-in for a future bathroom and plenty of storage.
Enjoy the comfort of the highly efficient Geothermal HVAC system, which provides quiet and efficient heating and cooling. The community offers excellent amenities, with a boat ramp, boat slips, pier, and picnic area just a short walk from the home. You can easily launch your boat and park your trailer directly across the street on the scenic St. Leonard Creek, making it an ideal location for water enthusiasts.
For a detailed list of this home’s many features, please refer to the documents section. This private retreat offers a rare combination of exceptional craftsmanship, comfort, and tranquility, making it a unique find for those seeking both quality and serenity in a home.
Location
State MD
County Calvert
Zoning RUR
Direction East
Rooms
Other Rooms Living Room, Dining Room, Primary Bedroom, Sitting Room, Bedroom 2, Bedroom 3, Bedroom 4, Kitchen, Game Room, Family Room, Foyer, Breakfast Room, Laundry, Other, Office, Storage Room, Bathroom 2, Hobby Room, Primary Bathroom
Basement Side Entrance, Outside Entrance, Daylight, Full, Full, Partially Finished, Space For Rooms, Walkout Level
Interior
Interior Features Attic, Breakfast Area, Dining Area, Kitchen - Country, Kitchen - Island, Window Treatments, Upgraded Countertops, Primary Bath(s), Curved Staircase, Floor Plan - Traditional, Sprinkler System, Walk-in Closet(s), Wood Floors
Hot Water Electric
Heating Heat Pump(s)
Cooling Ceiling Fan(s), Central A/C, Geothermal
Flooring Hardwood, Carpet, Ceramic Tile, Wood
Fireplaces Number 1
Fireplaces Type Equipment, Fireplace - Glass Doors, Mantel(s), Wood
Inclusions Large Storage Shed Conveys
Equipment Cooktop, Dishwasher, Dryer, Exhaust Fan, Icemaker, Microwave, Oven - Double, Oven - Self Cleaning, Oven - Wall, Oven/Range - Electric, Refrigerator, Washer
Furnishings No
Fireplace Y
Window Features Double Pane,Energy Efficient,Insulated,Low-E,Vinyl Clad
Appliance Cooktop, Dishwasher, Dryer, Exhaust Fan, Icemaker, Microwave, Oven - Double, Oven - Self Cleaning, Oven - Wall, Oven/Range - Electric, Refrigerator, Washer
Heat Source Geo-thermal
Laundry Main Floor, Dryer In Unit, Washer In Unit
Exterior
Exterior Feature Patio(s)
Garage Garage Door Opener, Garage - Side Entry, Garage - Front Entry
Garage Spaces 7.0
Fence Electric, Invisible
Amenities Available Common Grounds, Pier/Dock, Boat Ramp, Boat Dock/Slip, Jog/Walk Path, Picnic Area
Waterfront N
Water Access Y
View Garden/Lawn, Trees/Woods, Scenic Vista
Roof Type Asphalt
Street Surface Black Top
Accessibility Level Entry - Main, Doors - Swing In
Porch Patio(s)
Road Frontage City/County
Parking Type Driveway, Attached Garage, Detached Garage
Attached Garage 2
Total Parking Spaces 7
Garage Y
Building
Lot Description Backs to Trees, Corner, Cul-de-sac, Landscaping, Partly Wooded, Premium, Private, Rear Yard, SideYard(s), Front Yard, Trees/Wooded
Story 2
Foundation Crawl Space, Concrete Perimeter, Slab
Sewer Septic Exists, Gravity Sept Fld, On Site Septic, Private Septic Tank, Septic = # of BR
Water Well
Architectural Style Colonial
Level or Stories 2
Additional Building Above Grade, Below Grade
Structure Type 9'+ Ceilings
New Construction N
Schools
Elementary Schools Mutual
Middle Schools Southern
High Schools Calvert
School District Calvert County Public Schools
Others
Pets Allowed Y
Senior Community No
Tax ID 0501191365
Ownership Fee Simple
SqFt Source Assessor
Security Features Intercom,Security System,Smoke Detector
Acceptable Financing Cash, Conventional, FHA, VA
Horse Property N
Listing Terms Cash, Conventional, FHA, VA
Financing Cash,Conventional,FHA,VA
Special Listing Condition Standard
Pets Description No Pet Restrictions


"My job is to find and attract mastery-based agents to the office, protect the culture, and make sure everyone is happy! "
GET MORE INFORMATION



