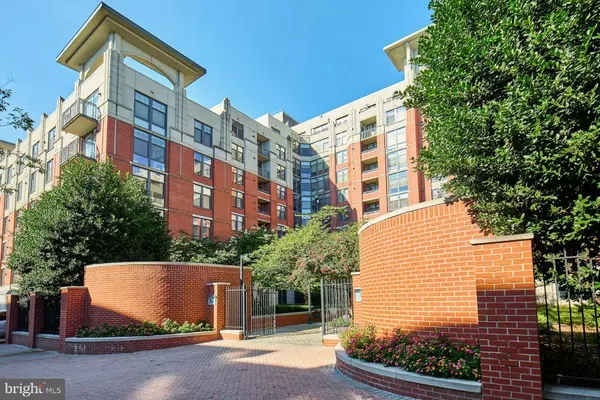1021 N GARFIELD ST #345 Arlington, VA 22201
UPDATED:
10/25/2024 07:04 PM
Key Details
Property Type Condo
Sub Type Condo/Co-op
Listing Status Pending
Purchase Type For Sale
Square Footage 746 sqft
Price per Sqft $690
Subdivision Clarendon 1021
MLS Listing ID VAAR2047920
Style Contemporary
Bedrooms 1
Full Baths 1
Condo Fees $466/mo
HOA Y/N N
Abv Grd Liv Area 746
Originating Board BRIGHT
Year Built 2005
Annual Tax Amount $4,838
Tax Year 2024
Property Description
This meticulously maintained condo has undergone over $25,000 in recent upgrades to ensure both comfort, efficiency and durability. The entire interior was freshly painted in 2023. In 2023, the condo saw the installation of a new energy-efficient HVAC system, along with the professional refurbishment of modern white cabinetry in both the kitchen and bathroom. In 2023, a new Bosch dishwasher was added for top-tier functionality and energy efficiency, while the state-of-the-art tankless water heater maximizes energy efficiency. The living room features new, durable, water-resistant LVP flooring, and the bedroom offers plush new carpeting, both installed in 2023. These renovations ensure that the condo is not only stylish but also highly durable and energy efficient.
The open floor plan is perfect for entertaining, with a well-appointed kitchen featuring granite countertops and stainless-steel appliances. The living room provides a versatile space for relaxation and work, while the bedroom is a serene escape with tall windows, motorized blinds, and two spacious closets. The en suite bathroom, upgraded with luxury Moen fixtures, exudes modern sophistication. The Unit also has one parking space close to the elevator that conveys.
Clarendon 1021 is renowned for its luxury amenities, including 24-hour concierge services, secure package delivery, a large fitness center, and on-site property management. The rooftop pool and grills are currently undergoing a complete renovation, transforming one of Arlington's best pool areas into a premier destination. Just steps away, you’ll find local favorites like South Block, Screw Top, and Bakeshop, Green Pig Bistro, Circa, as well as Trader Joe's, Whole Foods, fitness studios (Pure Barre, Soul Cycle + Orangetheory), Barnes and Noble, the Apple Store, Sephora, The Container Store and multiple coffee shops—all within 900 feet of the Clarendon Metro Station.
Location
State VA
County Arlington
Zoning C-R
Rooms
Other Rooms Living Room, Primary Bedroom, Kitchen, Foyer, Other, Full Bath
Main Level Bedrooms 1
Interior
Interior Features Bathroom - Tub Shower, Carpet, Entry Level Bedroom, Floor Plan - Open, Kitchen - Gourmet, Other
Hot Water Natural Gas
Heating Forced Air
Cooling Central A/C
Equipment Built-In Microwave, Dishwasher, Disposal, ENERGY STAR Dishwasher, Oven/Range - Gas, Refrigerator, Stainless Steel Appliances, Washer/Dryer Stacked, Water Heater - Tankless
Fireplace N
Appliance Built-In Microwave, Dishwasher, Disposal, ENERGY STAR Dishwasher, Oven/Range - Gas, Refrigerator, Stainless Steel Appliances, Washer/Dryer Stacked, Water Heater - Tankless
Heat Source Natural Gas
Laundry Washer In Unit, Dryer In Unit
Exterior
Garage Garage Door Opener
Garage Spaces 1.0
Amenities Available Concierge, Elevator, Exercise Room, Other, Party Room, Pool - Outdoor
Waterfront N
Water Access N
Accessibility Level Entry - Main
Parking Type Attached Garage
Attached Garage 1
Total Parking Spaces 1
Garage Y
Building
Story 1
Unit Features Hi-Rise 9+ Floors
Sewer Public Sewer
Water Public
Architectural Style Contemporary
Level or Stories 1
Additional Building Above Grade, Below Grade
New Construction N
Schools
Elementary Schools Arlington Science Focus
Middle Schools Dorothy Hamm
High Schools Washington-Liberty
School District Arlington County Public Schools
Others
Pets Allowed Y
HOA Fee Include Common Area Maintenance,Ext Bldg Maint,Insurance,Other,Pool(s),Reserve Funds,Sewer,Snow Removal,Trash
Senior Community No
Tax ID 18-025-168
Ownership Condominium
Special Listing Condition Standard
Pets Description Cats OK, Dogs OK, Number Limit, Size/Weight Restriction


"My job is to find and attract mastery-based agents to the office, protect the culture, and make sure everyone is happy! "
GET MORE INFORMATION



