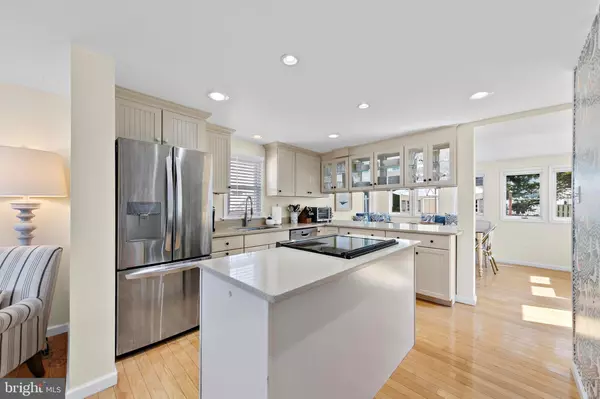5 ALEXIS PL Long Beach Township, NJ 08008
UPDATED:
11/12/2024 06:53 PM
Key Details
Property Type Single Family Home
Sub Type Detached
Listing Status Pending
Purchase Type For Sale
Square Footage 1,590 sqft
Price per Sqft $943
Subdivision Holgate
MLS Listing ID NJOC2028630
Style Colonial
Bedrooms 5
Full Baths 2
HOA Y/N N
Abv Grd Liv Area 1,590
Originating Board BRIGHT
Year Built 1970
Annual Tax Amount $6,812
Tax Year 2023
Lot Size 3,999 Sqft
Acres 0.09
Lot Dimensions 50.00 x 80.00
Property Description
The home boasts an open floor plan, three levels of outdoor decks, and the potential for a 6th bedroom, making it perfect for large family gatherings. Enjoy breathtaking sunsets from the rooftop “Eagles Nest,” or join neighbors for a quiet evening just steps away at Susan Ave bay entrance.
Designed with all generations in mind, this spacious home features multiple indoor and outdoor living areas, including a fire pit, a large sectional sofa with TV, and a selection of board games and puzzles for family fun. The kitchen is central to the main living area and equipped with new stainless-steel appliances, ample counter space, and seating for up to 14 with island and banquet style dining room table, making it ideal for entertaining on 4th of July or just getting a the family ready for a day at the beach.
The first floor includes a Junior Suite one with a Queen bed and TV, and the other with twin bunk beds, w/ separate entrances and jack-n-jill style door in between. Upstairs, you'll find three beautifully furnished bedrooms—a king, a queen, and two twins—plus a vibrant bunk room with 4 twin beds, individual lighting, USB outlets, and a fold-out sofa. The second-floor deck offers seating with a spiral staircase leading to a rooftop deck, showcasing panoramic views of both the bay and ocean.
Turnkey and ready to enjoy, this beach house offers plenty of room to add a pool in the backyard. Don't miss out on this prime investment or the chance to make it your family's summer retreat!
Location
State NJ
County Ocean
Area Long Beach Twp (21518)
Zoning R-35
Rooms
Other Rooms Living Room, Dining Room, Primary Bedroom, Bedroom 2, Bedroom 3, Bedroom 4, Bedroom 5, Kitchen, Bathroom 1, Bathroom 2
Main Level Bedrooms 2
Interior
Interior Features Floor Plan - Traditional, Formal/Separate Dining Room, Kitchen - Island, Recessed Lighting, Upgraded Countertops, Window Treatments, Wood Floors
Hot Water Electric
Heating Central
Cooling Central A/C
Flooring Solid Hardwood, Carpet
Fireplaces Number 1
Fireplaces Type Brick, Wood
Inclusions Fully furnished
Equipment Built-In Microwave, Built-In Range, Cooktop, Dishwasher, Dryer - Front Loading, Washer, Water Heater
Furnishings Yes
Fireplace Y
Window Features Double Hung
Appliance Built-In Microwave, Built-In Range, Cooktop, Dishwasher, Dryer - Front Loading, Washer, Water Heater
Heat Source Natural Gas
Laundry Upper Floor
Exterior
Exterior Feature Deck(s), Roof
Waterfront N
Water Access N
View Bay
Roof Type Pitched,Shingle
Accessibility None
Porch Deck(s), Roof
Parking Type Driveway, Off Street
Garage N
Building
Lot Description Cul-de-sac, Front Yard, Landscaping, No Thru Street, Rear Yard
Story 2
Foundation Crawl Space
Sewer Public Sewer
Water Public
Architectural Style Colonial
Level or Stories 2
Additional Building Above Grade, Below Grade
New Construction N
Schools
Elementary Schools Long Beach Island Grade School
Middle Schools Southern Regional
High Schools Southern Regional H.S.
School District Southern Regional Schools
Others
Senior Community No
Tax ID 18-00001 91-00014
Ownership Fee Simple
SqFt Source Assessor
Acceptable Financing Cash, Conventional, Negotiable
Listing Terms Cash, Conventional, Negotiable
Financing Cash,Conventional,Negotiable
Special Listing Condition Standard


"My job is to find and attract mastery-based agents to the office, protect the culture, and make sure everyone is happy! "
GET MORE INFORMATION



