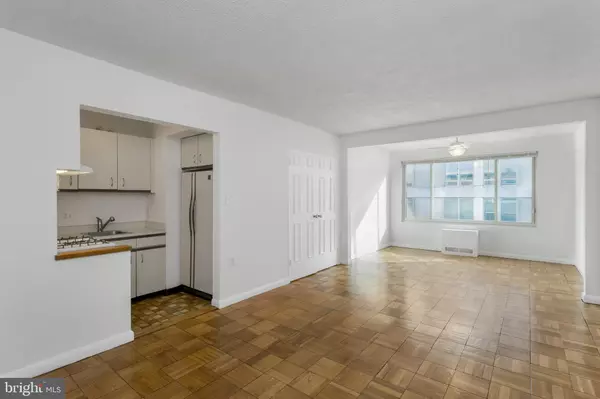1727 MASSACHUSETTS AVE NW #811 Washington, DC 20036
UPDATED:
12/15/2024 02:57 AM
Key Details
Property Type Condo
Sub Type Condo/Co-op
Listing Status Active
Purchase Type For Sale
Square Footage 453 sqft
Price per Sqft $573
Subdivision Dupont
MLS Listing ID DCDC2160322
Style Contemporary
Bedrooms 1
Full Baths 1
Condo Fees $452/mo
HOA Y/N N
Abv Grd Liv Area 453
Originating Board BRIGHT
Year Built 1965
Annual Tax Amount $1,918
Tax Year 2024
Property Description
Location
State DC
County Washington
Zoning RES
Rooms
Main Level Bedrooms 1
Interior
Interior Features Ceiling Fan(s), Combination Dining/Living, Efficiency, Entry Level Bedroom, Walk-in Closet(s), Wood Floors
Hot Water Other
Heating Summer/Winter Changeover, Convector
Cooling Ceiling Fan(s), Convector
Flooring Wood, Ceramic Tile
Equipment Disposal, Oven/Range - Gas, Refrigerator
Furnishings No
Fireplace N
Window Features Double Pane
Appliance Disposal, Oven/Range - Gas, Refrigerator
Heat Source Other
Laundry Common
Exterior
Exterior Feature Roof, Deck(s)
Parking Features Garage Door Opener
Garage Spaces 1.0
Amenities Available Concierge, Elevator, Laundry Facilities
Water Access N
Accessibility Other
Porch Roof, Deck(s)
Total Parking Spaces 1
Garage Y
Building
Story 1
Unit Features Mid-Rise 5 - 8 Floors
Sewer Public Sewer
Water Public
Architectural Style Contemporary
Level or Stories 1
Additional Building Above Grade, Below Grade
Structure Type Plaster Walls
New Construction N
Schools
School District District Of Columbia Public Schools
Others
Pets Allowed N
HOA Fee Include Air Conditioning,Electricity,Ext Bldg Maint,Gas,Heat,Management,Reserve Funds,Sewer,Trash,Water
Senior Community No
Tax ID 0157//2323
Ownership Condominium
Security Features 24 hour security,Desk in Lobby,Main Entrance Lock,Monitored
Acceptable Financing Cash, Conventional
Horse Property N
Listing Terms Cash, Conventional
Financing Cash,Conventional
Special Listing Condition Standard

"My job is to find and attract mastery-based agents to the office, protect the culture, and make sure everyone is happy! "
GET MORE INFORMATION



