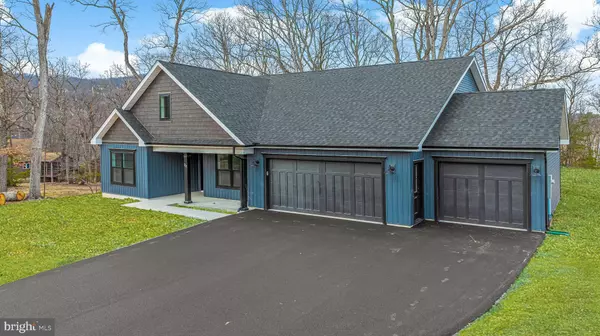LOT 53 SACHEM HL Hedgesville, WV 25427
UPDATED:
11/11/2024 04:21 PM
Key Details
Property Type Single Family Home
Sub Type Detached
Listing Status Active
Purchase Type For Sale
Square Footage 1,689 sqft
Price per Sqft $266
Subdivision The Woods
MLS Listing ID WVBE2033246
Style Ranch/Rambler
Bedrooms 3
Full Baths 2
HOA Fees $67/mo
HOA Y/N Y
Abv Grd Liv Area 1,689
Originating Board BRIGHT
Tax Year 2023
Lot Size 0.831 Acres
Acres 0.83
Property Description
Location
State WV
County Berkeley
Zoning R
Rooms
Main Level Bedrooms 3
Interior
Interior Features Entry Level Bedroom, Kitchen - Island, Pantry, Primary Bath(s), Recessed Lighting, Upgraded Countertops, Walk-in Closet(s), Bathroom - Walk-In Shower
Hot Water Electric
Heating Heat Pump(s)
Cooling Central A/C, Heat Pump(s)
Flooring Luxury Vinyl Plank, Ceramic Tile, Carpet
Fireplaces Number 1
Equipment Built-In Microwave, Disposal, Energy Efficient Appliances, Exhaust Fan, Freezer, Icemaker, Refrigerator, Stainless Steel Appliances, Water Dispenser, Water Heater, Oven/Range - Electric
Fireplace Y
Window Features Energy Efficient,ENERGY STAR Qualified,Low-E,Insulated
Appliance Built-In Microwave, Disposal, Energy Efficient Appliances, Exhaust Fan, Freezer, Icemaker, Refrigerator, Stainless Steel Appliances, Water Dispenser, Water Heater, Oven/Range - Electric
Heat Source Electric
Laundry Main Floor
Exterior
Garage Garage - Front Entry, Garage Door Opener, Inside Access
Garage Spaces 3.0
Amenities Available Basketball Courts, Club House, Exercise Room, Fitness Center, Golf Club, Golf Course, Golf Course Membership Available, Hot tub, Laundry Facilities, Meeting Room, Newspaper Service, Pool - Indoor, Pool - Outdoor, Putting Green, Racquet Ball, Sauna, Shuffleboard, Spa, Swimming Pool, Tennis Courts, Tot Lots/Playground, Volleyball Courts, Water/Lake Privileges
Waterfront N
Water Access N
View Mountain
Roof Type Architectural Shingle
Accessibility 2+ Access Exits, 32\"+ wide Doors, Entry Slope <1', Level Entry - Main
Parking Type Attached Garage
Attached Garage 3
Total Parking Spaces 3
Garage Y
Building
Lot Description Backs to Trees, Cul-de-sac, Front Yard, Rear Yard, SideYard(s), Trees/Wooded
Story 1
Foundation Passive Radon Mitigation, Slab
Sewer Public Sewer
Water Public
Architectural Style Ranch/Rambler
Level or Stories 1
Additional Building Above Grade
Structure Type Cathedral Ceilings
New Construction Y
Schools
School District Berkeley County Schools
Others
HOA Fee Include Management,Road Maintenance,Snow Removal,Trash
Senior Community No
Tax ID NO TAX RECORD
Ownership Fee Simple
SqFt Source Estimated
Security Features Carbon Monoxide Detector(s),Smoke Detector
Acceptable Financing Cash, Conventional, VA, FHA, Other
Listing Terms Cash, Conventional, VA, FHA, Other
Financing Cash,Conventional,VA,FHA,Other
Special Listing Condition Standard


"My job is to find and attract mastery-based agents to the office, protect the culture, and make sure everyone is happy! "
GET MORE INFORMATION



