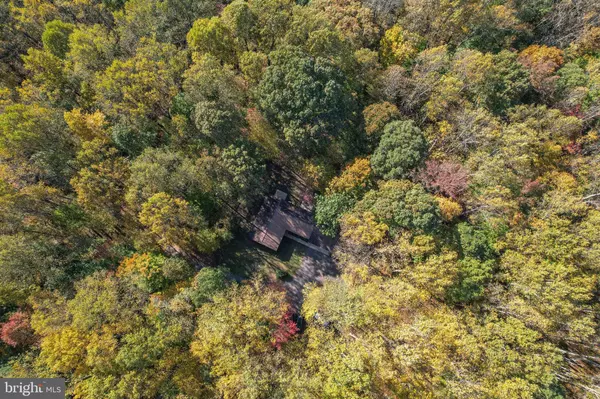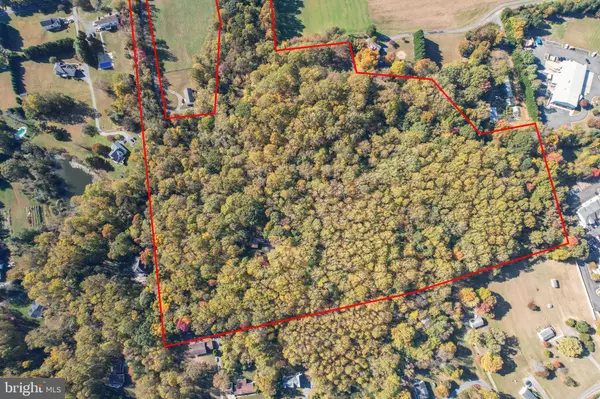3395 JONES RD Dunkirk, MD 20754
UPDATED:
12/18/2024 04:04 PM
Key Details
Property Type Single Family Home
Sub Type Detached
Listing Status Active
Purchase Type For Sale
Square Footage 1,388 sqft
Price per Sqft $720
Subdivision None Available
MLS Listing ID MDCA2017962
Style Ranch/Rambler
Bedrooms 3
Full Baths 2
HOA Y/N N
Abv Grd Liv Area 1,388
Originating Board BRIGHT
Year Built 1984
Annual Tax Amount $3,607
Tax Year 2024
Lot Size 21.050 Acres
Acres 21.05
Property Description
If you enter the house from the garage, you'll arrive at a vaulted Family Room clad with historic reclaimed Calvert County Tobacco barn wood from Dunkirk where Safeway now stands. The wood fireplace in the corner is capable of heating this entire side of the house in winter. There is a potential small 4th Bedroom or Office to the side of the Family Room currently used for storage. Ahead you'll pass through the Breakfast area with sliding door and patio to the backyard. The large Kitchen could use cosmetics but creates a great open space perfect for keeping an eye on guests or the TV, hosting Football parties, Holidays, & more! The Kitchen leads to both the official Foyer in the center of the house, and the Formal Dining and Living Rooms. This area is currently used as a 5th Bedroom, and has a second sliding door leading to another patio at the backyard. Your central Foyer hallway contains the washer and dryer alcove, and if you follow another hallway to the left you'll arrive at the first Full Bath and 3 additional Bedrooms. The spacious Primary Bedroom contains a second 3/4 bath with a stand up shower and a double closet. All three bedrooms on this side of the house are ready for new carpet and paint, and already are wired for ceiling fans.
Behind the house is a wide low-maintenance yard with room for more structures to entertain like a firepit or grilling station. This property gives you an incredible opportunity to host wildlife while still only being minutes from Shopping, Restaurants, Medical, Gyms, Fire Station, Commuter Park & Ride, and Dunkirk Regional Park & Dog Park! You're less than 3 miles from hiking or hunting along the Patuxent River at Ferry Landing (Hall Creek). Ask if your Homeowner's Insurance offers you a discount on proximity to Dunkirk Volunteer Fire House! Dunkirk is within just 30 minutes of Joint Base Andrews/ JBA and within 45 minutes of Annapolis and Washington, DC. Find out about our Rivers and Beaches, and award-winning Calvert County Schools!
With some cosmetic work you can make this tranquil 4+ Bedroom Rambler your castle. Most major appliances, utilities, septic and roof have been replaced within the last 10 years. You have plenty of room to store trucks, RV's or trailers, with lots of parking potential. Looking for a larger house but don't want to lose this great property? Ask about the house on adjoining potential additional lot at 3375 Jones Road Coming Soon.
This Home sold AS-IS. Cost of further feasibility study is the responsibility of the Buyer. No sign on property; NO drive-by's per owner. Contact The Milestone Team to make an appointment today!
Location
State MD
County Calvert
Zoning RUR
Rooms
Other Rooms Living Room, Dining Room, Bedroom 2, Bedroom 3, Kitchen, Family Room, Bedroom 1, Laundry, Storage Room, Workshop, Bathroom 1, Bathroom 2
Main Level Bedrooms 3
Interior
Interior Features Combination Kitchen/Dining, Floor Plan - Open, Other
Hot Water Electric
Heating Heat Pump(s)
Cooling Central A/C
Flooring Ceramic Tile
Fireplace N
Heat Source Electric
Exterior
Parking Features Garage - Front Entry, Inside Access
Garage Spaces 8.0
Water Access N
Roof Type Shingle
Accessibility None
Attached Garage 2
Total Parking Spaces 8
Garage Y
Building
Story 1
Foundation Crawl Space
Sewer Private Septic Tank
Water Well
Architectural Style Ranch/Rambler
Level or Stories 1
Additional Building Above Grade, Below Grade
Structure Type Vaulted Ceilings
New Construction N
Schools
Elementary Schools Mount Harmony
Middle Schools Northern
High Schools Northern
School District Calvert County Public Schools
Others
Senior Community No
Tax ID 0503076717
Ownership Fee Simple
SqFt Source Assessor
Acceptable Financing Cash, Conventional, FHA 203(k)
Listing Terms Cash, Conventional, FHA 203(k)
Financing Cash,Conventional,FHA 203(k)
Special Listing Condition Standard


"My job is to find and attract mastery-based agents to the office, protect the culture, and make sure everyone is happy! "
GET MORE INFORMATION



