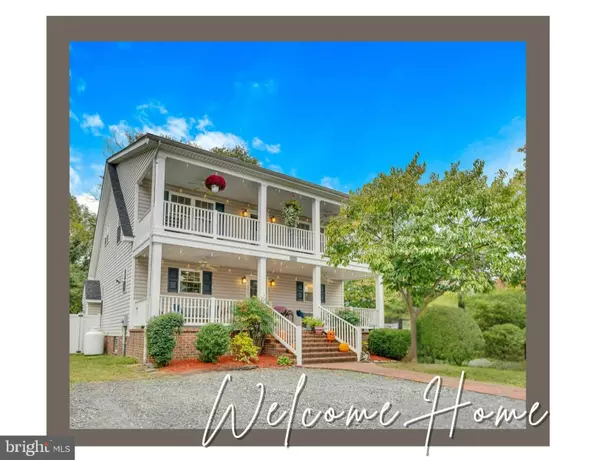14331 CALVERT ST Solomons, MD 20688
OPEN HOUSE
Thu Nov 14, 5:15pm - 7:30pm
UPDATED:
11/12/2024 02:06 AM
Key Details
Property Type Single Family Home
Sub Type Detached
Listing Status Active
Purchase Type For Sale
Square Footage 1,792 sqft
Price per Sqft $445
Subdivision None Available
MLS Listing ID MDCA2018164
Style Colonial,Coastal,Traditional
Bedrooms 3
Full Baths 2
Half Baths 1
HOA Y/N N
Abv Grd Liv Area 1,536
Originating Board BRIGHT
Year Built 2002
Annual Tax Amount $4,792
Tax Year 2024
Lot Size 5,652 Sqft
Acres 0.13
Property Description
With stately brick walkway and front porch stairs, large front porch and 2nd level balcony perfect for enjoying the breeze, maintenance free deck for entertaining in the back, fully fenced yard complete with landscaping/garden/flower beds, don’t miss this opportunity to call Solomon’s Island “Home!”
Location
State MD
County Calvert
Zoning TC
Rooms
Other Rooms Living Room, Primary Bedroom, Kitchen, Laundry, Storage Room, Utility Room, Primary Bathroom
Basement Other, Walkout Stairs, Partially Finished, Connecting Stairway, Improved, Interior Access, Outside Entrance, Rear Entrance, Space For Rooms, Windows
Main Level Bedrooms 1
Interior
Interior Features Attic, Ceiling Fan(s), Crown Moldings, Entry Level Bedroom, Family Room Off Kitchen, Walk-in Closet(s), Kitchen - Gourmet
Hot Water Bottled Gas
Heating Heat Pump(s)
Cooling Central A/C
Flooring Hardwood, Ceramic Tile
Fireplaces Number 1
Fireplaces Type Gas/Propane
Equipment Built-In Microwave, Dishwasher, Oven/Range - Gas, Stainless Steel Appliances, Refrigerator, Washer, Cooktop - Down Draft, Dryer
Fireplace Y
Appliance Built-In Microwave, Dishwasher, Oven/Range - Gas, Stainless Steel Appliances, Refrigerator, Washer, Cooktop - Down Draft, Dryer
Heat Source Electric
Exterior
Exterior Feature Deck(s), Porch(es), Balcony
Garage Spaces 3.0
Fence Vinyl, Fully
Waterfront N
Water Access N
View Water, Trees/Woods
Accessibility None
Porch Deck(s), Porch(es), Balcony
Parking Type Driveway
Total Parking Spaces 3
Garage N
Building
Story 3
Foundation Block
Sewer Public Sewer
Water Public
Architectural Style Colonial, Coastal, Traditional
Level or Stories 3
Additional Building Above Grade, Below Grade
New Construction N
Schools
Elementary Schools Dowell
Middle Schools Mill Creek
High Schools Patuxent
School District Calvert County Public Schools
Others
Senior Community No
Tax ID 0501240447
Ownership Fee Simple
SqFt Source Assessor
Special Listing Condition Standard


"My job is to find and attract mastery-based agents to the office, protect the culture, and make sure everyone is happy! "
GET MORE INFORMATION



