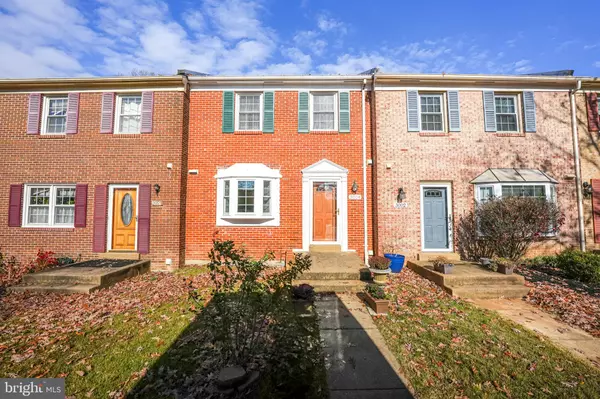3004 CHOCTAW RIDGE CT Woodbridge, VA 22192
UPDATED:
11/22/2024 03:34 PM
Key Details
Property Type Townhouse
Sub Type Interior Row/Townhouse
Listing Status Active
Purchase Type For Sale
Square Footage 2,230 sqft
Price per Sqft $208
Subdivision Lake Ridge
MLS Listing ID VAPW2081692
Style Colonial
Bedrooms 3
Full Baths 2
Half Baths 2
HOA Fees $286/qua
HOA Y/N Y
Abv Grd Liv Area 1,512
Originating Board BRIGHT
Year Built 1981
Annual Tax Amount $4,128
Tax Year 2024
Lot Size 1,598 Sqft
Acres 0.04
Property Description
The interior has beautiful new engineered wood floors on the main level, adding modern touches to this comfortable home. A new front door, front bay window and sliding glass door enhance curb appeal and functionality. Newer roof. Located in the desirable Lake Ridge community, residents enjoy access to amenities like pools, parks, and walking trails. This home is move-in ready and perfect for those seeking a blend of comfort, style, and community living.
Floor plans to be uploaded shortly.
Location
State VA
County Prince William
Zoning RPC
Rooms
Other Rooms Dining Room, Primary Bedroom, Bedroom 2, Bedroom 3, Kitchen, Family Room, Recreation Room, Utility Room
Basement Full, Fully Finished, Outside Entrance, Walkout Level
Interior
Interior Features Bathroom - Tub Shower, Bathroom - Walk-In Shower, Carpet, Ceiling Fan(s), Crown Moldings, Dining Area, Formal/Separate Dining Room, Kitchen - Eat-In, Kitchen - Table Space
Hot Water Electric
Heating Heat Pump(s)
Cooling Ceiling Fan(s), Central A/C
Flooring Carpet, Engineered Wood, Ceramic Tile
Equipment Built-In Microwave, Dishwasher, Disposal, Dryer, Refrigerator, Stove, Washer, Water Heater
Fireplace N
Appliance Built-In Microwave, Dishwasher, Disposal, Dryer, Refrigerator, Stove, Washer, Water Heater
Heat Source Electric
Exterior
Parking On Site 2
Amenities Available Basketball Courts, Common Grounds, Jog/Walk Path, Pool - Outdoor, Tennis Courts, Tot Lots/Playground
Waterfront N
Water Access N
Accessibility None
Garage N
Building
Story 3
Foundation Slab
Sewer Public Sewer
Water Public
Architectural Style Colonial
Level or Stories 3
Additional Building Above Grade, Below Grade
New Construction N
Schools
School District Prince William County Public Schools
Others
HOA Fee Include Common Area Maintenance,Pool(s),Snow Removal,Trash
Senior Community No
Tax ID 8293-54-0438
Ownership Fee Simple
SqFt Source Assessor
Special Listing Condition Standard


"My job is to find and attract mastery-based agents to the office, protect the culture, and make sure everyone is happy! "
GET MORE INFORMATION



