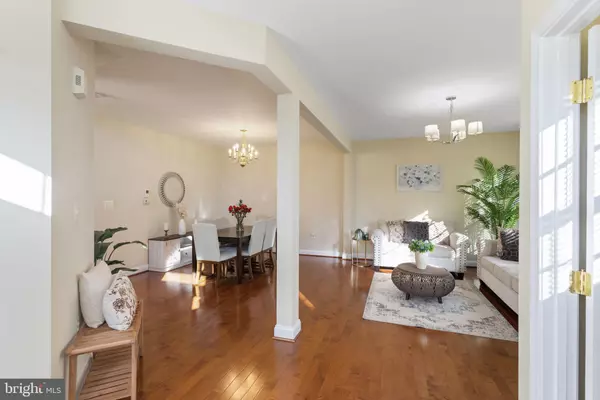910 BUTTONWOOD TER NE Leesburg, VA 20176
UPDATED:
11/02/2024 12:30 AM
Key Details
Property Type Townhouse
Sub Type End of Row/Townhouse
Listing Status Active
Purchase Type For Sale
Square Footage 2,968 sqft
Price per Sqft $225
Subdivision Potomac Crossing
MLS Listing ID VALO2082568
Style Other
Bedrooms 3
Full Baths 3
Half Baths 1
HOA Fees $78/mo
HOA Y/N Y
Abv Grd Liv Area 2,008
Originating Board BRIGHT
Year Built 2005
Annual Tax Amount $6,593
Tax Year 2024
Lot Size 3,485 Sqft
Acres 0.08
Property Description
Step out from the family room onto the low-maintenance deck, ideal for relaxing and enjoying the outdoors.
Upstairs, you’ll find 3 bedrooms, including a generous owner’s suite with a walk-in closet and a luxurious bathroom complete with a soaking tub, separate shower, water closet, and two vanities. Two additional bedrooms and a hall bath provide plenty of space for family or guests. The upper-level laundry room, featuring a front-load washer and dryer, adds extra convenience. Upper level flooring is newer luxury vinyl plank.
The finished lower level has a spacious family room, a kitchenette, and a bonus room perfect for use as a guest room or home office. The backyard is fenced, with a stone walkway, patio and has a shed for additional storage.
Neighborhood amenities include a basketball court, tot lots, walk/jog path and community pool.
Located just minutes from Leesburg Plaza, Ida Lee Park, Historic Downtown Leesburg, Leesburg Premium Outlets, and only 15 miles from the Ashburn Metro Station and Dulles Airport, this home offers both comfort and convenience. Don't miss the opportunity to make this your new home!
Location
State VA
County Loudoun
Zoning LB:PRC
Direction West
Rooms
Other Rooms Living Room, Dining Room, Primary Bedroom, Bedroom 2, Bedroom 3, Kitchen, Family Room, Den, Laundry, Recreation Room, Bathroom 2, Bathroom 3, Primary Bathroom
Basement Full, Fully Finished
Interior
Interior Features Bathroom - Tub Shower, Bathroom - Walk-In Shower, Combination Dining/Living, Floor Plan - Traditional, Formal/Separate Dining Room, Kitchen - Eat-In, Kitchen - Island, Kitchen - Table Space, Primary Bath(s), Walk-in Closet(s), Wood Floors
Hot Water Natural Gas
Heating Central, Heat Pump(s)
Cooling Central A/C
Flooring Hardwood, Luxury Vinyl Plank, Ceramic Tile
Fireplaces Number 1
Fireplaces Type Gas/Propane
Equipment Cooktop, Dishwasher, Disposal, Dryer - Front Loading, Icemaker, Microwave, Oven - Double, Refrigerator, Stove, Washer - Front Loading, Extra Refrigerator/Freezer
Furnishings No
Fireplace Y
Appliance Cooktop, Dishwasher, Disposal, Dryer - Front Loading, Icemaker, Microwave, Oven - Double, Refrigerator, Stove, Washer - Front Loading, Extra Refrigerator/Freezer
Heat Source Natural Gas
Laundry Has Laundry, Hookup, Upper Floor
Exterior
Exterior Feature Deck(s), Patio(s)
Fence Fully, Wood
Utilities Available Electric Available, Natural Gas Available, Sewer Available, Water Available, Under Ground
Amenities Available Basketball Courts, Pool - Outdoor, Jog/Walk Path
Waterfront N
Water Access N
Accessibility None
Porch Deck(s), Patio(s)
Parking Type Off Street, On Street
Garage N
Building
Lot Description Rear Yard
Story 3
Foundation Concrete Perimeter
Sewer Public Sewer
Water Public
Architectural Style Other
Level or Stories 3
Additional Building Above Grade, Below Grade
Structure Type Dry Wall
New Construction N
Schools
High Schools Tuscarora
School District Loudoun County Public Schools
Others
Pets Allowed Y
HOA Fee Include Common Area Maintenance,Snow Removal
Senior Community No
Tax ID 187193898000
Ownership Fee Simple
SqFt Source Assessor
Acceptable Financing Cash, Conventional, FHA, VA
Horse Property N
Listing Terms Cash, Conventional, FHA, VA
Financing Cash,Conventional,FHA,VA
Special Listing Condition Standard
Pets Description No Pet Restrictions


"My job is to find and attract mastery-based agents to the office, protect the culture, and make sure everyone is happy! "
GET MORE INFORMATION



