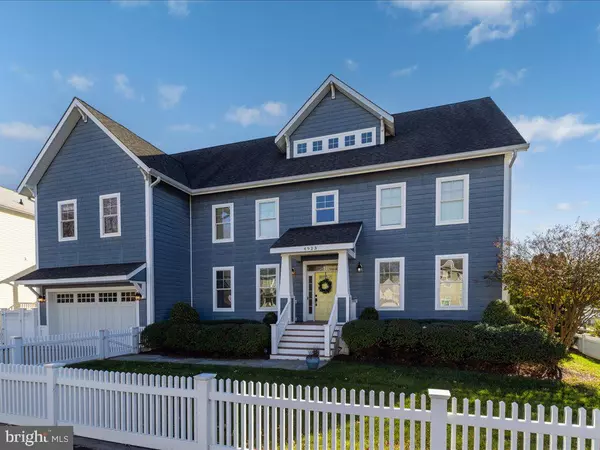4923 THOMAS DR Shady Side, MD 20764
OPEN HOUSE
Sat Dec 28, 12:00pm - 2:00pm
UPDATED:
12/20/2024 08:46 PM
Key Details
Property Type Single Family Home
Sub Type Detached
Listing Status Active
Purchase Type For Sale
Square Footage 4,720 sqft
Price per Sqft $323
Subdivision Westelee
MLS Listing ID MDAA2098520
Style Coastal
Bedrooms 4
Full Baths 4
Half Baths 1
HOA Y/N N
Abv Grd Liv Area 4,720
Originating Board BRIGHT
Year Built 2010
Annual Tax Amount $11,116
Tax Year 2024
Lot Size 7,644 Sqft
Acres 0.18
Property Description
Built with gatherings in mind, this three-level residence features 4 spacious bedrooms and 4.5 refined bathrooms, making it a perfect choice for family vacations or group getaways. The main level showcases an open-concept design with soaring ceilings, rich maple hardwoods, and a striking stone-surround fireplace as the focal point of the living room—a welcoming feature for cozy evenings and gatherings. The gourmet chef's kitchen is outfitted with premium stainless steel appliances, double ovens, a gas cooktop, and granite countertops, while an adjoining screened-in porch offers a peaceful, sheltered space to enjoy Bay views over morning coffee or evening drinks.
Each level of the home presents thoughtfully designed spaces for both entertainment and relaxation. The second-floor owner's suite is a private sanctuary, complete with a spa-like bath, sitting area, bonus room, and a private balcony overlooking the Bay's tranquil waters. Additional guest suites and a cozy den provide ample space for unwinding, while a main-level office offers a secluded retreat for work or planning the day's adventures.
The third floor is dedicated to entertainment, with a spacious family room featuring a wet bar, refrigerator, and balcony offering panoramic views—an ideal spot for sunset gatherings or lounging after a day on the water.
Outside, lush lawns lead to a custom pier with dual boat lifts, making water adventures effortlessly accessible. A private waterside entrance and full bath provide a convenient transition from outdoor fun to indoor comfort.
Perfectly positioned for vacation rentals, this move-in-ready property is within reach of local amenities like a marina, boat ramp, swimming beach, and popular waterfront restaurants accessible by boat. Whether as a private retreat or an income-generating rental, this property offers a luxurious Chesapeake Bay lifestyle with proximity to the city and high demand for a premium waterfront experience.
Location
State MD
County Anne Arundel
Zoning R5
Interior
Interior Features Bar, Bathroom - Walk-In Shower, Bathroom - Soaking Tub, Built-Ins, Ceiling Fan(s), Dining Area, Family Room Off Kitchen, Floor Plan - Open, Kitchen - Gourmet, Primary Bedroom - Bay Front, Walk-in Closet(s), Window Treatments
Hot Water Electric, Propane
Heating Heat Pump(s)
Cooling Central A/C
Flooring Carpet, Hardwood
Fireplaces Number 1
Fireplaces Type Gas/Propane
Equipment Built-In Microwave, Dishwasher, Disposal, Cooktop, Washer, Refrigerator, Oven - Double, Dryer
Fireplace Y
Window Features Double Pane,Double Hung,Energy Efficient
Appliance Built-In Microwave, Dishwasher, Disposal, Cooktop, Washer, Refrigerator, Oven - Double, Dryer
Heat Source Electric, Propane - Owned
Laundry Upper Floor
Exterior
Exterior Feature Balconies- Multiple, Porch(es), Screened
Parking Features Garage - Front Entry, Inside Access
Garage Spaces 6.0
Fence Picket, Vinyl
Amenities Available Beach, Boat Dock/Slip, Boat Ramp, Picnic Area, Water/Lake Privileges
Water Access Y
View Water
Roof Type Architectural Shingle
Accessibility None
Porch Balconies- Multiple, Porch(es), Screened
Attached Garage 2
Total Parking Spaces 6
Garage Y
Building
Lot Description Bulkheaded
Story 3
Foundation Crawl Space
Sewer Public Sewer
Water Well
Architectural Style Coastal
Level or Stories 3
Additional Building Above Grade, Below Grade
New Construction N
Schools
School District Anne Arundel County Public Schools
Others
Senior Community No
Tax ID 020700102895903
Ownership Fee Simple
SqFt Source Assessor
Acceptable Financing Cash, Conventional, FHA, VA
Horse Property N
Listing Terms Cash, Conventional, FHA, VA
Financing Cash,Conventional,FHA,VA
Special Listing Condition Standard


"My job is to find and attract mastery-based agents to the office, protect the culture, and make sure everyone is happy! "
GET MORE INFORMATION



