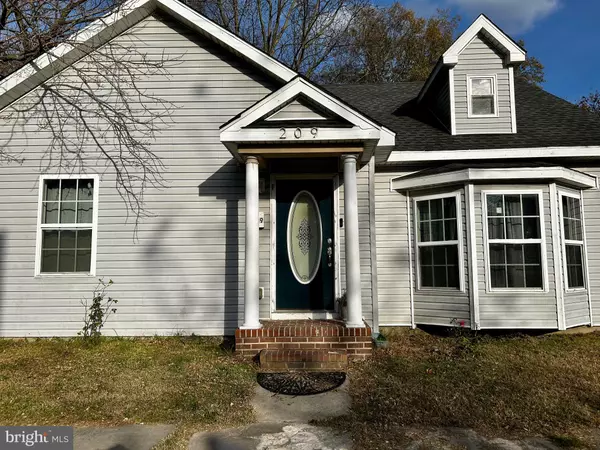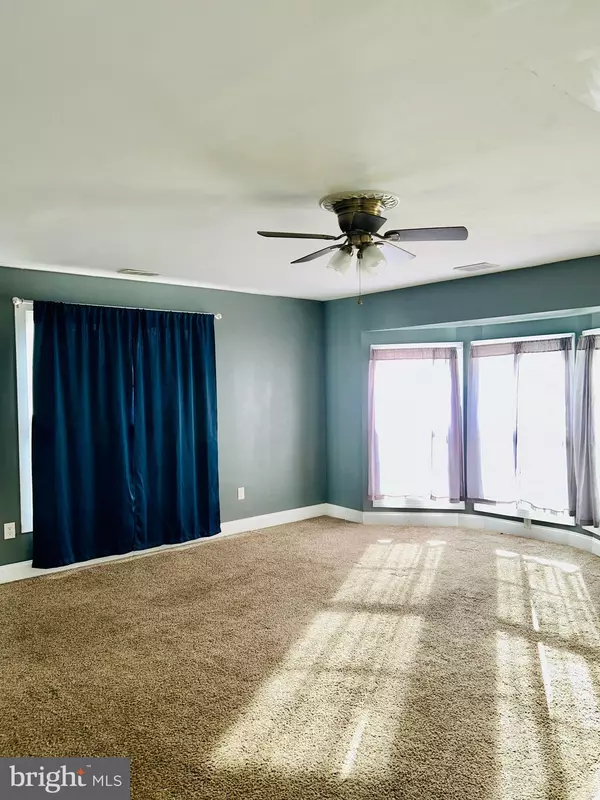209 N CONWELL ST Seaford, DE 19973
UPDATED:
12/20/2024 01:48 PM
Key Details
Property Type Single Family Home
Sub Type Detached
Listing Status Pending
Purchase Type For Sale
Square Footage 1,860 sqft
Price per Sqft $160
Subdivision None Available
MLS Listing ID DESU2075208
Style Contemporary
Bedrooms 4
Full Baths 2
HOA Y/N N
Abv Grd Liv Area 1,860
Originating Board BRIGHT
Year Built 1988
Annual Tax Amount $791
Tax Year 2024
Lot Size 4,791 Sqft
Acres 0.11
Property Description
Location
State DE
County Sussex
Area Seaford Hundred (31013)
Zoning TC
Direction West
Rooms
Main Level Bedrooms 2
Interior
Interior Features Ceiling Fan(s), Combination Kitchen/Dining, Floor Plan - Open, Bathroom - Walk-In Shower, Bathroom - Soaking Tub, Carpet
Hot Water Electric
Heating Heat Pump(s), Forced Air
Cooling Central A/C
Flooring Laminate Plank, Carpet
Inclusions Range w/ oven range hood refrigerator microwave water heater window screens Bathroom vents Ceiling Fans (6) Smart thermostat
Equipment Oven/Range - Electric, Refrigerator, Water Heater, Microwave
Furnishings No
Fireplace N
Window Features Insulated
Appliance Oven/Range - Electric, Refrigerator, Water Heater, Microwave
Heat Source Electric
Exterior
Garage Spaces 4.0
Utilities Available Cable TV Available, Electric Available, Phone Available, Sewer Available, Water Available
Water Access N
Roof Type Shingle,Architectural Shingle
Street Surface Black Top
Accessibility None
Road Frontage City/County
Total Parking Spaces 4
Garage N
Building
Lot Description Cleared, Rear Yard
Story 2
Foundation Crawl Space
Sewer Public Sewer
Water Public
Architectural Style Contemporary
Level or Stories 2
Additional Building Above Grade
Structure Type Dry Wall
New Construction N
Schools
Middle Schools Seaford
High Schools Seaford
School District Seaford
Others
Pets Allowed Y
Senior Community No
Tax ID 431-05.00-144.01
Ownership Fee Simple
SqFt Source Estimated
Acceptable Financing Cash, Conventional, FHA, USDA, VA
Horse Property N
Listing Terms Cash, Conventional, FHA, USDA, VA
Financing Cash,Conventional,FHA,USDA,VA
Special Listing Condition Standard
Pets Allowed No Pet Restrictions

"My job is to find and attract mastery-based agents to the office, protect the culture, and make sure everyone is happy! "
GET MORE INFORMATION



