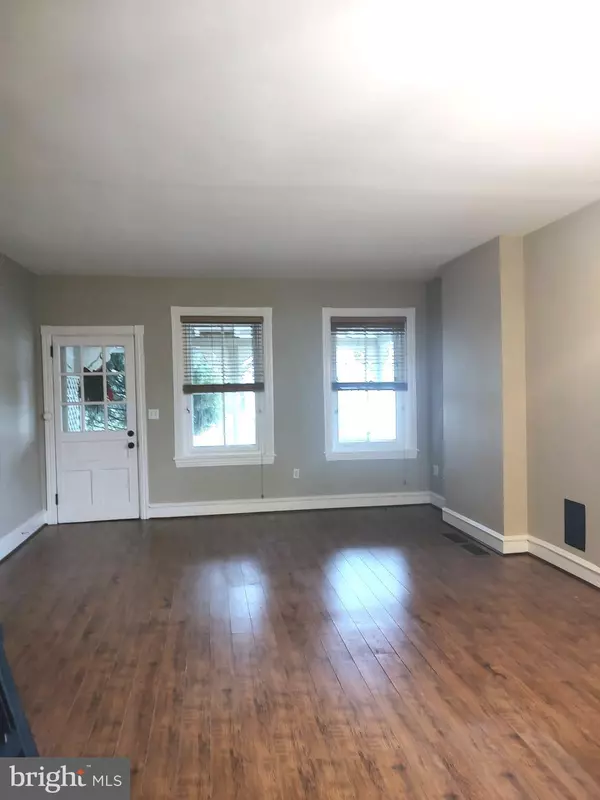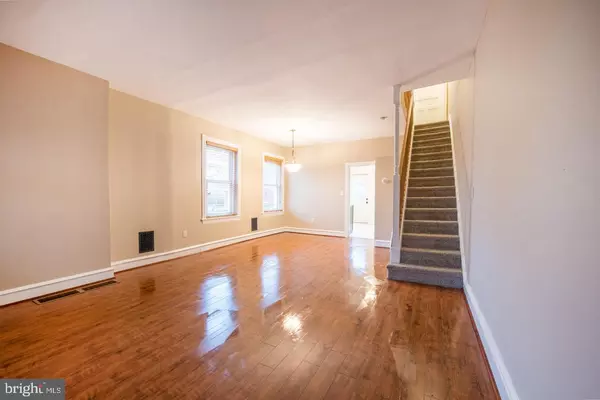46 AIKEN AVE Berwyn, PA 19312
UPDATED:
Key Details
Sold Price $405,000
Property Type Single Family Home
Sub Type Twin/Semi-Detached
Listing Status Sold
Purchase Type For Sale
Square Footage 1,152 sqft
Price per Sqft $351
Subdivision Berwyn Downs
MLS Listing ID PACT2085702
Sold Date 01/13/25
Style Traditional
Bedrooms 3
Full Baths 1
HOA Y/N N
Abv Grd Liv Area 1,152
Originating Board BRIGHT
Year Built 1915
Annual Tax Amount $3,931
Tax Year 2024
Lot Size 2,252 Sqft
Acres 0.05
Lot Dimensions 0.00 x 0.00
Property Description
There's a covered front porch, back patio and small shed waiting for you to create a low maintenance greenspace and garden next spring! Three off street parking spots ! Come make it your own!
Location
State PA
County Chester
Area Easttown Twp (10355)
Zoning RESIDENTIAL
Rooms
Other Rooms Basement
Basement Full, Unfinished, Water Proofing System, Windows
Interior
Interior Features Bathroom - Tub Shower, Combination Dining/Living, Kitchen - Table Space
Hot Water Electric
Cooling Ceiling Fan(s), Window Unit(s)
Flooring Carpet, Laminate Plank, Luxury Vinyl Tile, Tile/Brick
Equipment Dishwasher, Dryer, Oven/Range - Gas, Range Hood, Refrigerator
Fireplace N
Appliance Dishwasher, Dryer, Oven/Range - Gas, Range Hood, Refrigerator
Heat Source Natural Gas
Exterior
Garage Spaces 3.0
Water Access N
Roof Type Asphalt,Fiberglass,Shingle
Accessibility None
Total Parking Spaces 3
Garage N
Building
Story 3
Foundation Stone
Sewer Public Sewer
Water Public
Architectural Style Traditional
Level or Stories 3
Additional Building Above Grade, Below Grade
New Construction N
Schools
School District Tredyffrin-Easttown
Others
Senior Community No
Tax ID 55-02L-0131
Ownership Fee Simple
SqFt Source Assessor
Acceptable Financing Cash, Conventional
Listing Terms Cash, Conventional
Financing Cash,Conventional
Special Listing Condition Standard

Bought with Leah Raup • Compass Pennsylvania, LLC
"My job is to find and attract mastery-based agents to the office, protect the culture, and make sure everyone is happy! "
GET MORE INFORMATION



