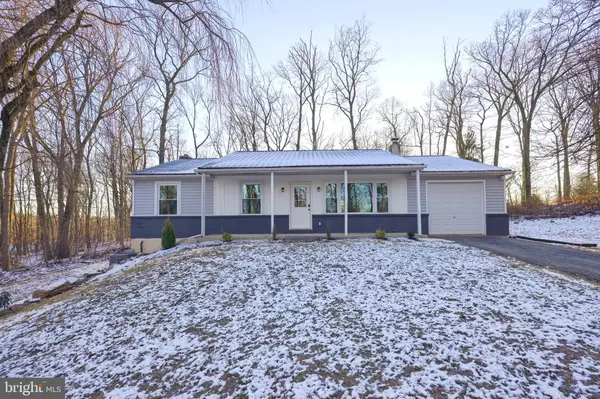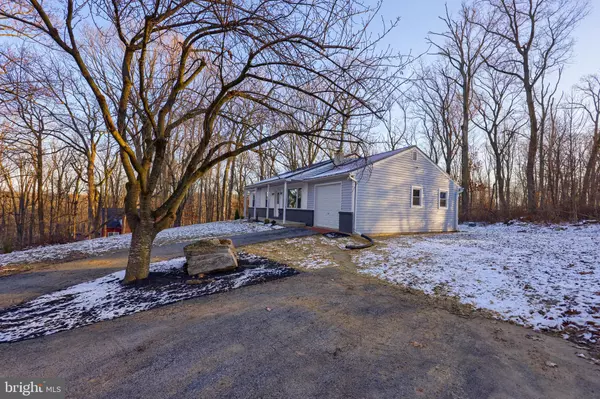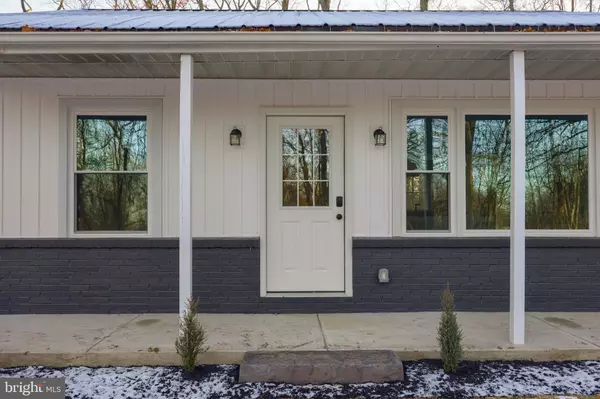102 HARDY LN Coatesville, PA 19320
UPDATED:
01/13/2025 05:45 PM
Key Details
Property Type Single Family Home
Sub Type Detached
Listing Status Under Contract
Purchase Type For Sale
Square Footage 2,071 sqft
Price per Sqft $205
Subdivision Compass
MLS Listing ID PACT2088142
Style Ranch/Rambler
Bedrooms 5
Full Baths 3
HOA Y/N N
Abv Grd Liv Area 1,239
Originating Board BRIGHT
Year Built 1979
Annual Tax Amount $5,817
Tax Year 2023
Lot Size 1.500 Acres
Acres 1.5
Lot Dimensions 0.00 x 0.00
Property Description
The luxurious primary suite includes a generously sized bedroom and a tiled walk-in shower with a rain shower head. Throughout the main level, you'll find luxury vinyl plank flooring, complementing the three bedrooms and two full bathrooms.
The lower level offers even more living space with a cozy family room featuring a wood-burning fireplace. This walk-out level includes two additional bedrooms, a full bathroom, and a convenient laundry area.
With a complete top-to-bottom restoration, this home ensures low-maintenance living for years to come. The wooded outdoor area provides plenty of space and privacy. Don't miss your chance to see this charming property—schedule your tour today!
Location
State PA
County Chester
Area West Caln Twp (10328)
Zoning RESIDENTIAL
Rooms
Other Rooms Laundry
Basement Outside Entrance, Partially Finished
Main Level Bedrooms 3
Interior
Interior Features Primary Bath(s), Recessed Lighting
Hot Water Electric
Heating Heat Pump - Electric BackUp
Cooling Central A/C
Flooring Luxury Vinyl Plank
Fireplaces Number 1
Fireplaces Type Wood
Furnishings No
Fireplace Y
Window Features Replacement
Heat Source Electric
Laundry Lower Floor
Exterior
Parking Features Garage - Front Entry
Garage Spaces 4.0
Water Access N
View Trees/Woods
Roof Type Architectural Shingle
Street Surface Black Top
Accessibility None
Road Frontage Road Maintenance Agreement
Attached Garage 1
Total Parking Spaces 4
Garage Y
Building
Lot Description Trees/Wooded
Story 1
Foundation Block
Sewer On Site Septic
Water Well
Architectural Style Ranch/Rambler
Level or Stories 1
Additional Building Above Grade, Below Grade
New Construction N
Schools
School District Coatesville Area
Others
Senior Community No
Tax ID 28-05 -0171
Ownership Fee Simple
SqFt Source Assessor
Acceptable Financing Cash, Conventional, FHA, VA, USDA
Listing Terms Cash, Conventional, FHA, VA, USDA
Financing Cash,Conventional,FHA,VA,USDA
Special Listing Condition Standard

"My job is to find and attract mastery-based agents to the office, protect the culture, and make sure everyone is happy! "
GET MORE INFORMATION



