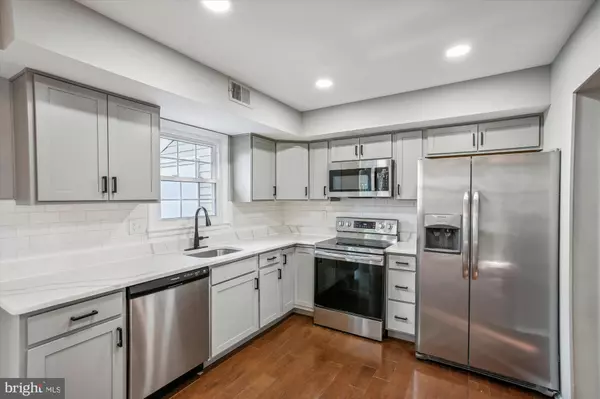927 CHESHIRE CT Sterling, VA 20164
UPDATED:
01/06/2025 07:22 PM
Key Details
Property Type Condo
Sub Type Condo/Co-op
Listing Status Pending
Purchase Type For Sale
Square Footage 1,078 sqft
Price per Sqft $370
Subdivision Newberry
MLS Listing ID VALO2085168
Style Colonial,Other
Bedrooms 3
Full Baths 1
Half Baths 1
Condo Fees $350/mo
HOA Y/N N
Abv Grd Liv Area 1,078
Originating Board BRIGHT
Year Built 1975
Annual Tax Amount $3,338
Tax Year 2024
Property Description
Open House Saturday, January 4th, 1-3pm.
Offers Reviewed Monday January 6th.
Location
State VA
County Loudoun
Zoning PDH3
Interior
Interior Features Attic, Breakfast Area, Walk-in Closet(s), Combination Kitchen/Dining, Family Room Off Kitchen, Recessed Lighting, Wood Floors
Hot Water Electric
Heating Heat Pump(s)
Cooling Central A/C
Flooring Wood
Equipment Built-In Microwave, Dishwasher, Disposal, Oven/Range - Electric, Refrigerator, Stainless Steel Appliances, Washer/Dryer Stacked
Fireplace N
Appliance Built-In Microwave, Dishwasher, Disposal, Oven/Range - Electric, Refrigerator, Stainless Steel Appliances, Washer/Dryer Stacked
Heat Source Electric
Laundry Main Floor
Exterior
Exterior Feature Patio(s)
Garage Spaces 2.0
Parking On Site 2
Fence Fully, Rear
Utilities Available Sewer Available, Water Available, Electric Available
Amenities Available Basketball Courts, Common Grounds, Jog/Walk Path, Pool - Outdoor, Recreational Center, Tot Lots/Playground
Water Access N
Roof Type Shingle
Accessibility None
Porch Patio(s)
Total Parking Spaces 2
Garage N
Building
Story 2
Foundation Slab
Sewer Public Sewer
Water Public
Architectural Style Colonial, Other
Level or Stories 2
Additional Building Above Grade, Below Grade
Structure Type Dry Wall
New Construction N
Schools
Elementary Schools Guilford
Middle Schools Sterling
High Schools Park View
School District Loudoun County Public Schools
Others
Pets Allowed Y
HOA Fee Include Common Area Maintenance,Ext Bldg Maint,Lawn Care Front,Pool(s),Recreation Facility,Road Maintenance,Snow Removal,Trash,Water
Senior Community No
Tax ID 032182966516
Ownership Condominium
Acceptable Financing Cash, Conventional, FHA, VA
Listing Terms Cash, Conventional, FHA, VA
Financing Cash,Conventional,FHA,VA
Special Listing Condition Standard
Pets Allowed No Pet Restrictions

"My job is to find and attract mastery-based agents to the office, protect the culture, and make sure everyone is happy! "
GET MORE INFORMATION



