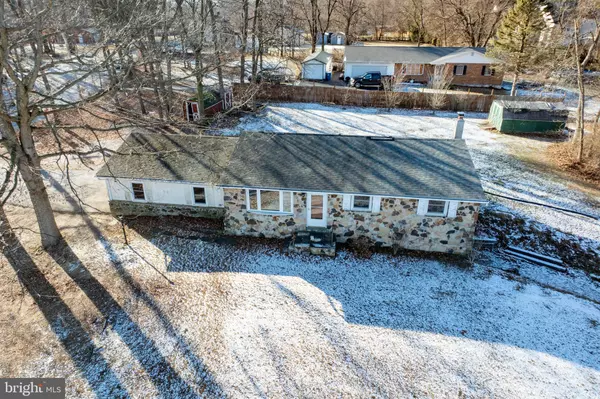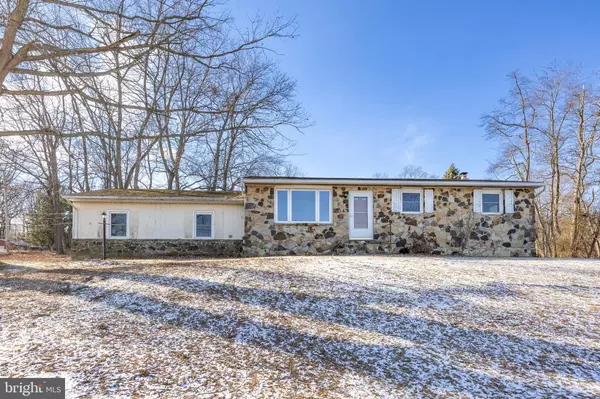101 OAK LN Coatesville, PA 19320
UPDATED:
01/13/2025 05:00 PM
Key Details
Property Type Single Family Home
Sub Type Detached
Listing Status Under Contract
Purchase Type For Sale
Square Footage 1,040 sqft
Price per Sqft $312
Subdivision Martin Manor
MLS Listing ID PACT2088832
Style Ranch/Rambler
Bedrooms 3
Full Baths 1
Half Baths 1
HOA Y/N N
Abv Grd Liv Area 1,040
Originating Board BRIGHT
Year Built 1965
Annual Tax Amount $4,677
Tax Year 2024
Lot Size 0.992 Acres
Acres 0.99
Lot Dimensions 0.00 x 0.00
Property Description
Location
State PA
County Chester
Area West Caln Twp (10328)
Zoning RESIDENTIAL
Rooms
Other Rooms Living Room, Primary Bedroom, Bedroom 2, Bedroom 3, Kitchen, Bathroom 2
Basement Daylight, Full, Outside Entrance, Side Entrance, Walkout Level, Unfinished
Main Level Bedrooms 3
Interior
Hot Water Electric
Heating Forced Air
Cooling Central A/C
Flooring Wood, Vinyl
Inclusions 2 Refrigerators, 2 100 lb propane tanks
Equipment Dishwasher, Oven/Range - Gas, Refrigerator
Fireplace N
Window Features Replacement
Appliance Dishwasher, Oven/Range - Gas, Refrigerator
Heat Source Oil, Propane - Owned
Laundry Basement
Exterior
Parking Features Garage - Side Entry
Garage Spaces 6.0
Utilities Available Cable TV Available
Water Access N
Roof Type Shingle
Accessibility None
Attached Garage 2
Total Parking Spaces 6
Garage Y
Building
Story 1
Foundation Block
Sewer On Site Septic
Water Well
Architectural Style Ranch/Rambler
Level or Stories 1
Additional Building Above Grade, Below Grade
New Construction N
Schools
Elementary Schools Kings Highway
Middle Schools North Brandywine
High Schools Cash
School District Coatesville Area
Others
Senior Community No
Tax ID 28-02 -0093.0200
Ownership Fee Simple
SqFt Source Assessor
Acceptable Financing Cash, Conventional, FHA, VA
Listing Terms Cash, Conventional, FHA, VA
Financing Cash,Conventional,FHA,VA
Special Listing Condition Standard

"My job is to find and attract mastery-based agents to the office, protect the culture, and make sure everyone is happy! "
GET MORE INFORMATION



