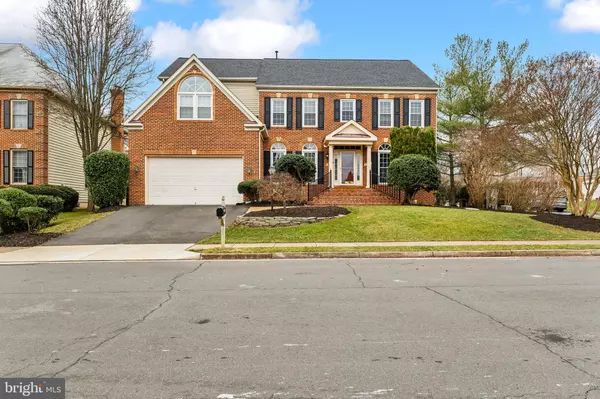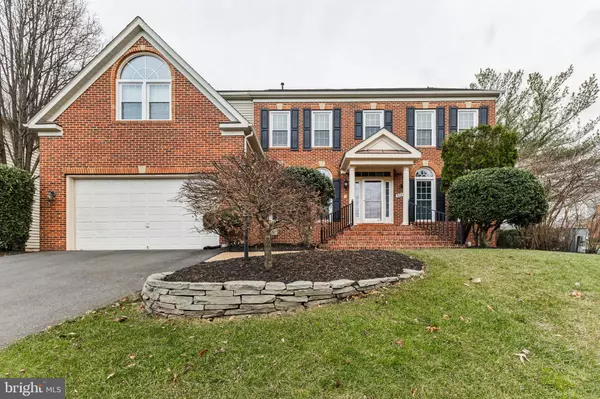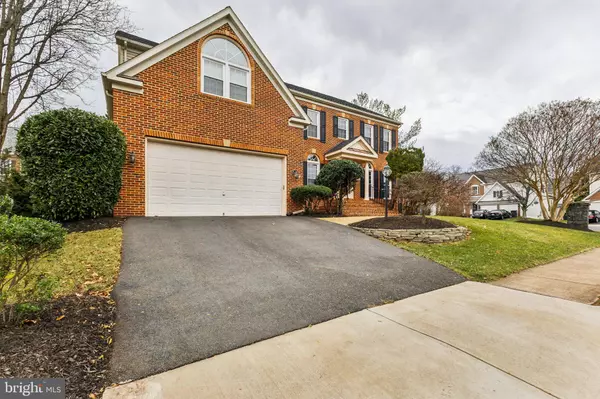47747 BRAWNER PL Sterling, VA 20165
UPDATED:
01/08/2025 12:06 AM
Key Details
Property Type Single Family Home
Sub Type Detached
Listing Status Under Contract
Purchase Type For Sale
Square Footage 5,805 sqft
Price per Sqft $211
Subdivision Cascades
MLS Listing ID VALO2083790
Style Colonial
Bedrooms 6
Full Baths 5
Half Baths 1
HOA Fees $289/qua
HOA Y/N Y
Abv Grd Liv Area 4,080
Originating Board BRIGHT
Year Built 1999
Annual Tax Amount $8,471
Tax Year 2024
Lot Size 8,276 Sqft
Acres 0.19
Property Description
Location
State VA
County Loudoun
Zoning PDH4
Rooms
Basement Outside Entrance, Daylight, Full, Fully Finished
Main Level Bedrooms 1
Interior
Hot Water Natural Gas
Heating Central
Cooling Central A/C
Fireplaces Number 3
Fireplace Y
Heat Source Natural Gas
Exterior
Parking Features Garage - Front Entry
Garage Spaces 2.0
Water Access N
Accessibility 2+ Access Exits
Attached Garage 2
Total Parking Spaces 2
Garage Y
Building
Story 4
Foundation Other
Sewer Public Sewer, Public Septic
Water Public
Architectural Style Colonial
Level or Stories 4
Additional Building Above Grade, Below Grade
New Construction N
Schools
School District Loudoun County Public Schools
Others
Senior Community No
Tax ID 006304478000
Ownership Fee Simple
SqFt Source Assessor
Special Listing Condition Standard

"My job is to find and attract mastery-based agents to the office, protect the culture, and make sure everyone is happy! "
GET MORE INFORMATION



