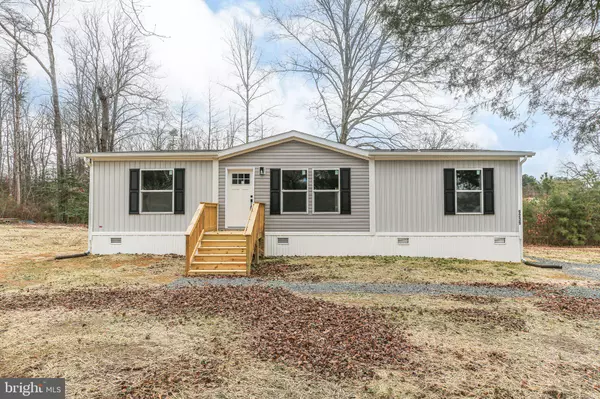9239 KINGS DR King George, VA 22485
UPDATED:
01/13/2025 03:34 PM
Key Details
Property Type Manufactured Home
Sub Type Manufactured
Listing Status Active
Purchase Type For Sale
Square Footage 1,200 sqft
Price per Sqft $312
MLS Listing ID VAKG2005890
Style Ranch/Rambler
Bedrooms 3
Full Baths 2
HOA Y/N N
Abv Grd Liv Area 1,200
Originating Board BRIGHT
Year Built 2024
Annual Tax Amount $2,300
Tax Year 2023
Lot Size 0.727 Acres
Acres 0.73
Property Description
Location
State VA
County King George
Zoning A2
Rooms
Main Level Bedrooms 3
Interior
Interior Features Combination Kitchen/Dining, Attic, Butlers Pantry, Ceiling Fan(s), Entry Level Bedroom, Family Room Off Kitchen, Floor Plan - Open, Kitchen - Island, Pantry, Primary Bath(s)
Hot Water Electric
Heating Heat Pump(s)
Cooling Central A/C
Flooring Luxury Vinyl Plank
Equipment Washer/Dryer Hookups Only, Refrigerator, Oven/Range - Electric, Built-In Microwave, Dishwasher, Exhaust Fan, Stainless Steel Appliances
Fireplace N
Window Features ENERGY STAR Qualified
Appliance Washer/Dryer Hookups Only, Refrigerator, Oven/Range - Electric, Built-In Microwave, Dishwasher, Exhaust Fan, Stainless Steel Appliances
Heat Source Electric
Laundry Hookup
Exterior
Exterior Feature Deck(s), Patio(s)
Garage Spaces 3.0
Utilities Available Under Ground
Water Access N
Roof Type Architectural Shingle
Accessibility None
Porch Deck(s), Patio(s)
Total Parking Spaces 3
Garage N
Building
Lot Description Cleared
Story 1
Foundation Concrete Perimeter, Permanent
Sewer Septic = # of BR
Water Well
Architectural Style Ranch/Rambler
Level or Stories 1
Additional Building Above Grade, Below Grade
New Construction Y
Schools
Elementary Schools King George
Middle Schools King George
High Schools King George
School District King George County Schools
Others
Senior Community No
Tax ID 24-57
Ownership Fee Simple
SqFt Source Estimated
Security Features Carbon Monoxide Detector(s),Main Entrance Lock,Smoke Detector
Special Listing Condition Standard

"My job is to find and attract mastery-based agents to the office, protect the culture, and make sure everyone is happy! "
GET MORE INFORMATION



