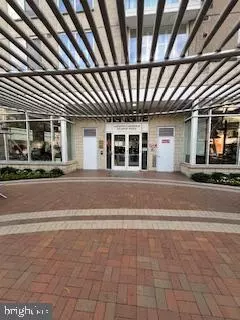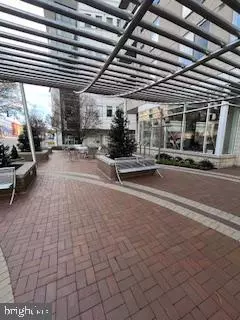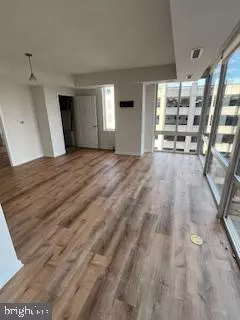930 WAYNE AVE #605 Silver Spring, MD 20910
UPDATED:
01/12/2025 03:36 AM
Key Details
Property Type Condo
Sub Type Condo/Co-op
Listing Status Active
Purchase Type For Sale
Square Footage 1,268 sqft
Price per Sqft $386
Subdivision Crescent
MLS Listing ID MDMC2161790
Style Contemporary
Bedrooms 2
Full Baths 2
Condo Fees $858/mo
HOA Y/N N
Abv Grd Liv Area 1,268
Originating Board BRIGHT
Year Built 2006
Annual Tax Amount $5,265
Tax Year 2022
Property Description
The large windows provide plenty of natural light and offer scenic views of the surrounding area. The master bedroom is a peaceful retreat with a generous walk-in closet. The second bedroom is also spacious and offers flexibility for guests, a home office, or additional living space. This condo includes in-unit laundry, secure access, and one assigned parking space. The building itself offers a range of amenities, including a fitness center, rooftop terrace, and a community room, perfect for relaxing or entertaining. Located just steps away from downtown Silver Spring, you'll have easy access to an array of restaurants, shops, and entertainment options, as well as quick access to the Silver Spring Metro Station and major highways.
Location
State MD
County Montgomery
Zoning CBD2
Rooms
Main Level Bedrooms 2
Interior
Interior Features Combination Dining/Living, Floor Plan - Open, Wood Floors
Hot Water Natural Gas
Heating Forced Air
Cooling Central A/C
Equipment Dishwasher, Disposal, Built-In Microwave, Refrigerator, Washer/Dryer Stacked
Fireplace N
Appliance Dishwasher, Disposal, Built-In Microwave, Refrigerator, Washer/Dryer Stacked
Heat Source Natural Gas
Laundry Washer In Unit, Dryer In Unit
Exterior
Parking Features Underground
Garage Spaces 1.0
Amenities Available Community Center, Fitness Center, Game Room
Water Access N
Accessibility Elevator
Attached Garage 1
Total Parking Spaces 1
Garage Y
Building
Story 1
Unit Features Hi-Rise 9+ Floors
Sewer Public Sewer
Water Public
Architectural Style Contemporary
Level or Stories 1
Additional Building Above Grade, Below Grade
New Construction N
Schools
School District Montgomery County Public Schools
Others
Pets Allowed Y
HOA Fee Include Insurance,Trash,Common Area Maintenance,Ext Bldg Maint,Reserve Funds
Senior Community No
Tax ID 161303579292
Ownership Condominium
Security Features Main Entrance Lock
Special Listing Condition REO (Real Estate Owned)
Pets Allowed No Pet Restrictions

"My job is to find and attract mastery-based agents to the office, protect the culture, and make sure everyone is happy! "
GET MORE INFORMATION



