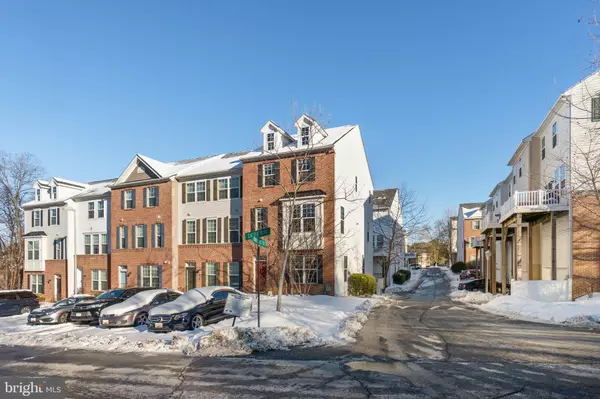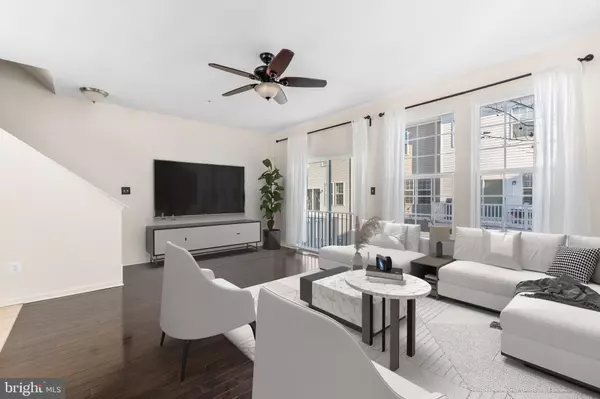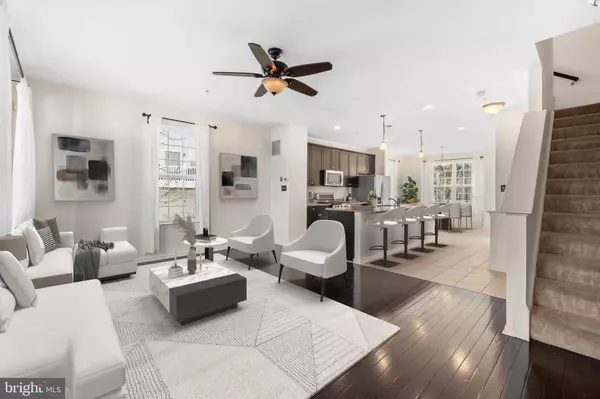3567 WOODLAKE DR #5 Silver Spring, MD 20904
UPDATED:
01/14/2025 02:14 PM
Key Details
Property Type Condo
Sub Type Condo/Co-op
Listing Status Active
Purchase Type For Sale
Square Footage 2,280 sqft
Price per Sqft $217
Subdivision Woodlake Park Codm
MLS Listing ID MDMC2162022
Style Colonial
Bedrooms 4
Full Baths 3
Half Baths 1
Condo Fees $150
HOA Fees $152
HOA Y/N Y
Abv Grd Liv Area 2,280
Originating Board BRIGHT
Year Built 2014
Tax Year 2024
Property Description
Additional highlights include custom ceiling fans and window treatments that convey with the home, making it truly move-in ready.
Conveniently located near public transportation, this home is ideal for commuters with easy access to downtown Silver Spring, I-95, MD-200, and I-495. Nearby shopping centers ensure you have everything you need right at your fingertips.
Don't miss this opportunity to own a beautifully maintained and thoughtfully designed home in a highly sought-after location. Schedule your tour today and make 3567 Woodlake Drive your new address!
Location
State MD
County Montgomery
Zoning RESIDENTIAL
Rooms
Other Rooms Living Room, Dining Room, Primary Bedroom, Kitchen, Foyer, Other
Basement Front Entrance, Rear Entrance, Walkout Level, Daylight, Full, Fully Finished, Heated
Interior
Interior Features Kitchen - Table Space, Dining Area, Kitchen - Eat-In, Breakfast Area, Combination Dining/Living, Primary Bath(s), Entry Level Bedroom, Upgraded Countertops, Window Treatments, Floor Plan - Open
Hot Water Electric
Heating Forced Air
Cooling Central A/C
Equipment Dishwasher, Refrigerator, Disposal, Icemaker, Microwave, Oven - Self Cleaning, Oven/Range - Gas, Washer, Dryer, Water Heater
Fireplace N
Window Features Double Pane,Screens
Appliance Dishwasher, Refrigerator, Disposal, Icemaker, Microwave, Oven - Self Cleaning, Oven/Range - Gas, Washer, Dryer, Water Heater
Heat Source Natural Gas
Exterior
Parking Features Garage Door Opener
Garage Spaces 2.0
Parking On Site 2
Amenities Available Tot Lots/Playground
Water Access N
Roof Type Asphalt
Accessibility None
Attached Garage 2
Total Parking Spaces 2
Garage Y
Building
Story 3
Foundation Slab
Sewer Public Sewer
Water Public
Architectural Style Colonial
Level or Stories 3
Additional Building Above Grade, Below Grade
Structure Type Dry Wall
New Construction N
Schools
High Schools Paint Branch
School District Montgomery County Public Schools
Others
Pets Allowed Y
HOA Fee Include Water,Trash,Lawn Maintenance,Snow Removal
Senior Community No
Tax ID 160503742290
Ownership Condominium
Security Features Security System,Smoke Detector
Special Listing Condition Standard
Pets Allowed No Pet Restrictions

"My job is to find and attract mastery-based agents to the office, protect the culture, and make sure everyone is happy! "
GET MORE INFORMATION



