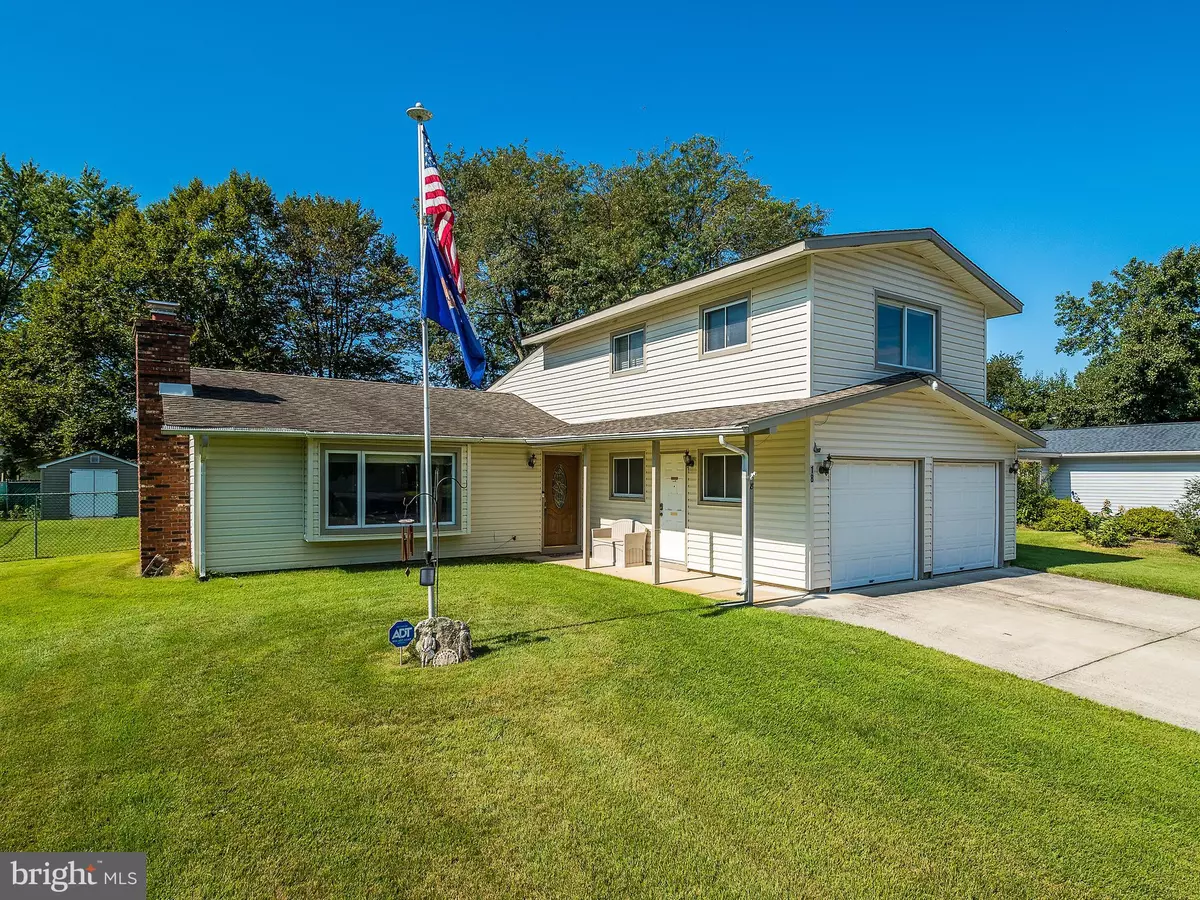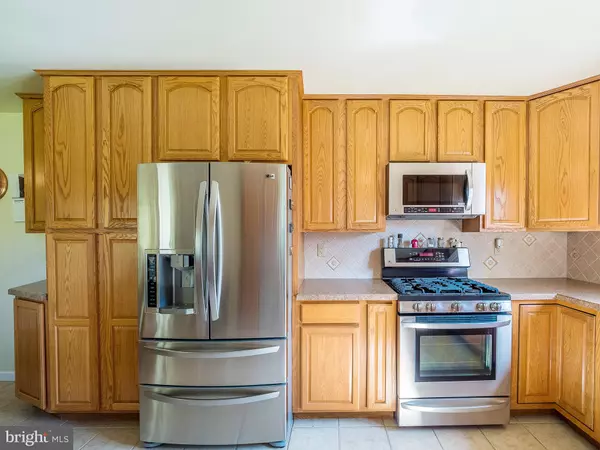$248,000
$268,000
7.5%For more information regarding the value of a property, please contact us for a free consultation.
3 Beds
3 Baths
1,376 SqFt
SOLD DATE : 12/06/2019
Key Details
Sold Price $248,000
Property Type Single Family Home
Sub Type Detached
Listing Status Sold
Purchase Type For Sale
Square Footage 1,376 sqft
Price per Sqft $180
Subdivision Vistas
MLS Listing ID NJBL354966
Sold Date 12/06/19
Style Split Level
Bedrooms 3
Full Baths 2
Half Baths 1
HOA Y/N N
Abv Grd Liv Area 1,376
Originating Board BRIGHT
Year Built 1974
Annual Tax Amount $6,451
Tax Year 2019
Lot Size 10,498 Sqft
Acres 0.24
Lot Dimensions 0.00 x 0.00
Property Description
MOTIVATED SELLER - BRING ALL OFFERS!! ONE YEAR HOME WARRANTY INCUDED! Well maintained split in the Vistas community of Eastampton. NEW HEATER AND A/C, UPDATED ELECTRIC, NEWER HOT WATER HEATER plus Large kitchen w/ oak cabinetry with slide-out feature, attractive tile backsplash, 5 burner stove, undercabinet lighting, stainless appliances and ceramic flooring, vaulted living room with gas fireplace, master suite with full bath and walk-in closet, two ample sized bedrooms, powder room, partial basement and over sized two car garage. Additional amenities include 6 panel doors, replacement windows, LG washer/dryer, security system, wooden blinds, whole house fan and neutral paint and carpeting. Outside find patio and front porch, vinyl siding, shed and fenced yard. Lovely home in a great community. Easy access to Fort Dix and McGuire AFB.
Location
State NJ
County Burlington
Area Eastampton Twp (20311)
Zoning RESIDENTIAL
Rooms
Other Rooms Living Room, Dining Room, Primary Bedroom, Bedroom 2, Bedroom 3, Kitchen
Basement Partial
Interior
Interior Features Attic/House Fan, Carpet, Ceiling Fan(s), Primary Bath(s), Recessed Lighting, Walk-in Closet(s), Window Treatments
Heating Forced Air
Cooling Central A/C
Flooring Carpet, Ceramic Tile
Fireplaces Number 1
Equipment Built-In Range, Dishwasher, Disposal, Dryer, Refrigerator, Stainless Steel Appliances
Window Features Replacement
Appliance Built-In Range, Dishwasher, Disposal, Dryer, Refrigerator, Stainless Steel Appliances
Heat Source Natural Gas
Laundry Basement
Exterior
Exterior Feature Patio(s), Porch(es)
Garage Additional Storage Area, Inside Access
Garage Spaces 2.0
Waterfront N
Water Access N
Accessibility None
Porch Patio(s), Porch(es)
Parking Type Attached Garage, Driveway, On Street
Attached Garage 2
Total Parking Spaces 2
Garage Y
Building
Story 3+
Sewer Public Sewer
Water Public
Architectural Style Split Level
Level or Stories 3+
Additional Building Above Grade, Below Grade
New Construction N
Schools
School District Eastampton Township Public Schools
Others
Senior Community No
Tax ID 11-01001 04-00018
Ownership Fee Simple
SqFt Source Assessor
Acceptable Financing FHA, Conventional, Cash, VA
Listing Terms FHA, Conventional, Cash, VA
Financing FHA,Conventional,Cash,VA
Special Listing Condition Standard
Read Less Info
Want to know what your home might be worth? Contact us for a FREE valuation!
Our team is ready to help you sell your home for the highest possible price ASAP

Bought with Michelle R Konefsky-Roberts • Keller Williams Realty - Cherry Hill

“My job is to find and attract mastery-based agents to the office, protect the culture, and make sure everyone is happy! ”
GET MORE INFORMATION






