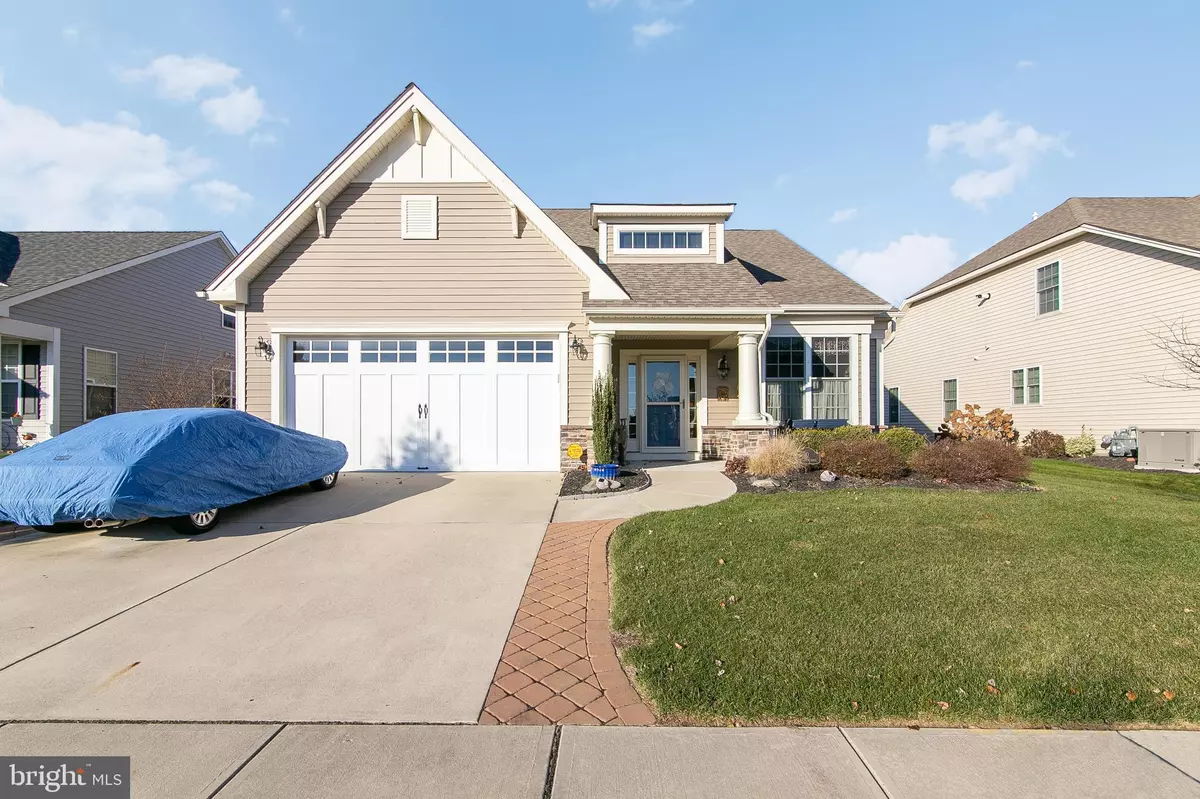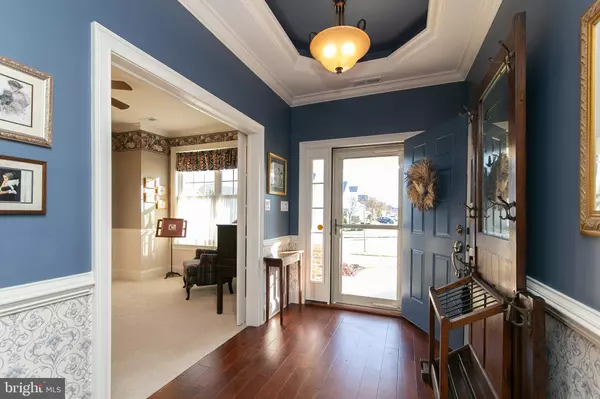$550,000
$559,000
1.6%For more information regarding the value of a property, please contact us for a free consultation.
2 Beds
3 Baths
2,369 SqFt
SOLD DATE : 12/20/2019
Key Details
Sold Price $550,000
Property Type Single Family Home
Sub Type Detached
Listing Status Sold
Purchase Type For Sale
Square Footage 2,369 sqft
Price per Sqft $232
Subdivision Wyngate
MLS Listing ID NJBL361330
Sold Date 12/20/19
Style Traditional
Bedrooms 2
Full Baths 3
HOA Fees $192/mo
HOA Y/N Y
Abv Grd Liv Area 2,369
Originating Board BRIGHT
Year Built 2014
Annual Tax Amount $12,609
Tax Year 2019
Lot Size 6,490 Sqft
Acres 0.15
Lot Dimensions 0.00 x 0.00
Property Description
Beautiful views from all rooms are present in this Aubourne style home at Bob Meyer s popular Wyngate Active Adult Community. This open floor plan showcases wide plank hardwood floors that flow from the foyer throughout the kitchen, dining area and family room which opens to a 12 x 17 Sunroom with ceramic tile, cathedral ceiling with wall of windows overlooking a private rear yard. A patio with stone piers and pergola overlooks the landscaping and the pond with fountain. The first floor of this lovely home has a spacious study with French style barn doors for privacy, the Gourmet Kitchen features granite counters, Bosch SS appliances, including 5 burner cooktop, wall oven and microwave, panelized dishwasher, wood hood and extended Wood mode Brookhaven cabinetry with wine chiller. A soaring cathedral ceiling adds to the spacious feeling in this area which is open to the breakfast room with bay window and family room with gas fireplace with custom mantle. There are 2 bedrooms on the first floor and 2 full baths, each with granite counter tops. The Master Bedroom accommodates a king size bed and has a shoppers dream closet with built in shelving. The Master Bath delights with frameless shower, with marble seat 2 shower heads, linen closet 2 sinks, granite and more. Climb the hardwood staircase to a private room which can be used as a craft room or a 3rd bedroom, with closet and full upstairs bath featuring granite and vessel sink. There are also 2 separate storage areas, one housing the tank less hot water heater, HVAC unit and plumbing supply. This home is easy to tour and within walking distance of the Wyngate Club house, Make this a must see if you re looking for elegance and leisure. Contact Listing Agent to schedule a tour: Brenda Bencini (609) 230-3588 and Dorothy Macquade (609) 410-0986
Location
State NJ
County Burlington
Area Medford Twp (20320)
Zoning GMNR
Rooms
Other Rooms Dining Room, Primary Bedroom, Bedroom 2, Study, Sun/Florida Room, Great Room, Loft
Main Level Bedrooms 2
Interior
Interior Features Ceiling Fan(s), Crown Moldings, Entry Level Bedroom, Family Room Off Kitchen, Floor Plan - Open, Kitchen - Gourmet, Kitchen - Island, Pantry, Recessed Lighting, Stall Shower, Upgraded Countertops, Window Treatments
Heating Forced Air, Central
Cooling Central A/C
Fireplaces Number 1
Equipment Built-In Microwave, Cooktop, Dishwasher, Oven - Wall, Refrigerator, Stainless Steel Appliances, Water Heater - Tankless
Fireplace Y
Appliance Built-In Microwave, Cooktop, Dishwasher, Oven - Wall, Refrigerator, Stainless Steel Appliances, Water Heater - Tankless
Heat Source Natural Gas
Laundry Main Floor
Exterior
Garage Garage - Front Entry, Built In, Garage Door Opener, Inside Access
Garage Spaces 4.0
Waterfront N
Water Access N
Accessibility None
Parking Type Driveway, Attached Garage
Attached Garage 2
Total Parking Spaces 4
Garage Y
Building
Story 2
Foundation Slab
Sewer Public Sewer
Water Public
Architectural Style Traditional
Level or Stories 2
Additional Building Above Grade, Below Grade
New Construction N
Schools
School District Medford Township Public Schools
Others
HOA Fee Include Common Area Maintenance,Health Club,Lawn Care Front,Lawn Care Rear,Lawn Care Side,Pool(s),Recreation Facility,Snow Removal
Senior Community Yes
Age Restriction 55
Tax ID 20-00404 22-00005
Ownership Fee Simple
SqFt Source Assessor
Horse Property N
Special Listing Condition Standard
Read Less Info
Want to know what your home might be worth? Contact us for a FREE valuation!
Our team is ready to help you sell your home for the highest possible price ASAP

Bought with Dorothy A Macquade • Century 21 Alliance-Medford

“My job is to find and attract mastery-based agents to the office, protect the culture, and make sure everyone is happy! ”
GET MORE INFORMATION






