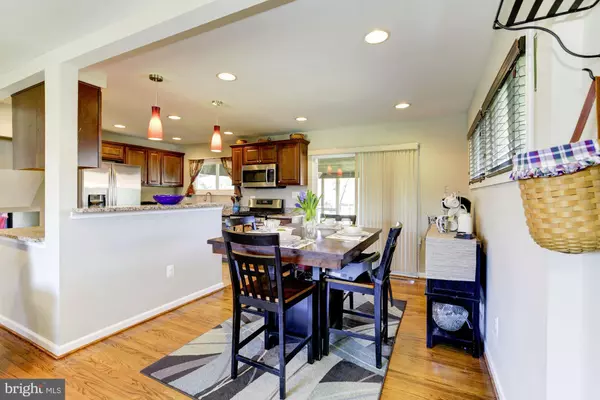$267,800
$260,000
3.0%For more information regarding the value of a property, please contact us for a free consultation.
3 Beds
2 Baths
1,700 SqFt
SOLD DATE : 04/30/2020
Key Details
Sold Price $267,800
Property Type Single Family Home
Sub Type Detached
Listing Status Sold
Purchase Type For Sale
Square Footage 1,700 sqft
Price per Sqft $157
Subdivision Westview Park
MLS Listing ID MDBC488208
Sold Date 04/30/20
Style Split Level
Bedrooms 3
Full Baths 1
Half Baths 1
HOA Y/N N
Abv Grd Liv Area 1,700
Originating Board BRIGHT
Year Built 1955
Annual Tax Amount $3,145
Tax Year 2020
Lot Size 8,280 Sqft
Acres 0.19
Lot Dimensions 8,280sf
Property Description
Beautiful single-family split-level home featuring three bedrooms and two bathrooms. Home boasts an open concept kitchen with granite counter tops, breakfast bar, wood cabinets, and stainless steel appliances. Hardwood floors throughout the main level with recessed and pendant lighting, and a large screened in porch with enough room for an additional eating area and lounge area. All new carpeting on the bedroom level. The large level back yard is great for entertaining. This move-in ready home is located close to shopping and restaurants, and is steps away from Western Hills Community Park. Easy commute to Baltimore, Rt. 495, and Rt 40. This one is truly a gem! Schedule an appointment today!!
Location
State MD
County Baltimore
Zoning RESIDENTIAL
Direction East
Rooms
Other Rooms Living Room, Dining Room, Primary Bedroom, Bedroom 2, Bedroom 3, Kitchen, Family Room, Laundry, Mud Room, Bathroom 1, Bathroom 2, Screened Porch
Basement Daylight, Full, Front Entrance, Walkout Level, Windows, Workshop, Rear Entrance, Improved, Heated, Interior Access
Interior
Interior Features Breakfast Area, Attic, Carpet, Ceiling Fan(s), Combination Kitchen/Dining, Floor Plan - Open, Tub Shower, Wood Floors
Hot Water Natural Gas
Heating Forced Air
Cooling Central A/C, Ceiling Fan(s)
Flooring Hardwood, Carpet, Ceramic Tile
Equipment Built-In Microwave, Dishwasher, Disposal, Dryer - Electric, Dryer - Front Loading, Exhaust Fan, Oven - Self Cleaning, Oven/Range - Gas, Refrigerator, Stainless Steel Appliances, Washer, Water Heater
Furnishings No
Fireplace N
Window Features Double Pane,Screens
Appliance Built-In Microwave, Dishwasher, Disposal, Dryer - Electric, Dryer - Front Loading, Exhaust Fan, Oven - Self Cleaning, Oven/Range - Gas, Refrigerator, Stainless Steel Appliances, Washer, Water Heater
Heat Source Natural Gas
Laundry Lower Floor, Washer In Unit, Dryer In Unit
Exterior
Exterior Feature Porch(es), Screened, Roof
Garage Spaces 2.0
Fence Partially
Utilities Available Above Ground, Natural Gas Available, Cable TV Available, Sewer Available, Phone Available
Amenities Available None
Water Access N
View Garden/Lawn
Roof Type Asphalt,Composite
Street Surface Access - On Grade,Black Top
Accessibility None
Porch Porch(es), Screened, Roof
Road Frontage City/County
Total Parking Spaces 2
Garage N
Building
Lot Description Cleared, Rear Yard, SideYard(s), Landscaping
Story 2
Sewer Public Sewer
Water Public
Architectural Style Split Level
Level or Stories 2
Additional Building Above Grade, Below Grade
Structure Type Dry Wall
New Construction N
Schools
Elementary Schools Johnnycake
Middle Schools Southwest Academy
High Schools Woodlawn High Center For Pre-Eng. Res.
School District Baltimore County Public Schools
Others
HOA Fee Include None
Senior Community No
Tax ID 04010108651510
Ownership Fee Simple
SqFt Source Assessor
Security Features 24 hour security,Intercom
Acceptable Financing Cash, Conventional, FHA, VA
Horse Property N
Listing Terms Cash, Conventional, FHA, VA
Financing Cash,Conventional,FHA,VA
Special Listing Condition Standard
Read Less Info
Want to know what your home might be worth? Contact us for a FREE valuation!
Our team is ready to help you sell your home for the highest possible price ASAP

Bought with Khai C Pau • Real Estate Teams, LLC
“My job is to find and attract mastery-based agents to the office, protect the culture, and make sure everyone is happy! ”
GET MORE INFORMATION







