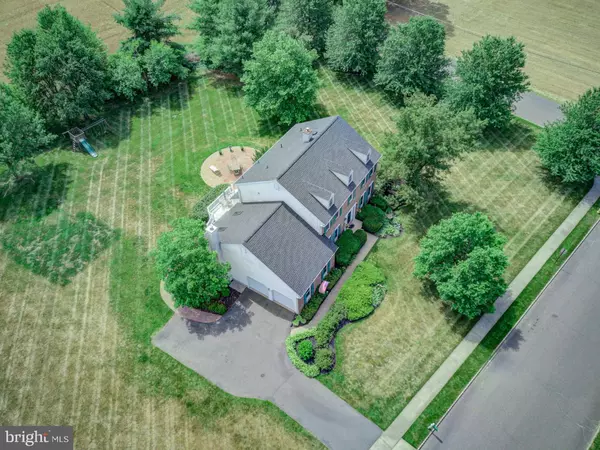$499,900
$499,900
For more information regarding the value of a property, please contact us for a free consultation.
4 Beds
3 Baths
2,670 SqFt
SOLD DATE : 09/08/2020
Key Details
Sold Price $499,900
Property Type Single Family Home
Sub Type Detached
Listing Status Sold
Purchase Type For Sale
Square Footage 2,670 sqft
Price per Sqft $187
Subdivision None Available
MLS Listing ID NJBL375262
Sold Date 09/08/20
Style Colonial
Bedrooms 4
Full Baths 2
Half Baths 1
HOA Y/N N
Abv Grd Liv Area 2,670
Originating Board BRIGHT
Year Built 1996
Annual Tax Amount $15,114
Tax Year 2019
Lot Size 1.050 Acres
Acres 1.05
Lot Dimensions 0.00 x 0.00
Property Description
Located on an acre lot, this stunning Crosswicks Chase Center Hall Colonial is ready for its next owner to call it home. Upon entering you will immediately be impressed with the 2-story foyer and hardwood floors. A first floor, home office with built-in book cases is located to the left of the foyer and the open concept formal living and dining rooms to the right. Decorative columns provide a separation between the two areas and are tastefully appointed with crown and chair moldings. The kitchen features oak cabinets, a large center island, bumped out breakfast area, pantry, built-in microwave, hardwood flooring, and slider doors that lead you out to the outside entertainment area with trex deck and paver patio. The adjacent family room has a vaulted ceiling, 2-story brick fireplace, large triple box window, built-in surround sound, recessed lighting and a beautiful view of the backyard. This level is complete with a powder room and main level laundry. Upstairs you will find the master suite with double door entry, vaulted ceiling, walk-in closet and the en suite with double sinks, a walk- in shower and soaking tub. There are three additional nicely sized bedrooms and second full bathroom. The basement provides additional living space being partially finished and also a lot of room for additional storage.
Location
State NJ
County Burlington
Area Chesterfield Twp (20307)
Zoning R-1
Rooms
Other Rooms Living Room, Dining Room, Primary Bedroom, Bedroom 2, Bedroom 3, Bedroom 4, Kitchen, Family Room
Basement Partially Finished
Interior
Hot Water Other
Heating Forced Air
Cooling Central A/C
Fireplaces Number 1
Fireplaces Type Wood
Fireplace Y
Heat Source Natural Gas
Exterior
Garage Garage - Side Entry, Garage Door Opener
Garage Spaces 2.0
Waterfront N
Water Access N
Accessibility None
Parking Type Attached Garage
Attached Garage 2
Total Parking Spaces 2
Garage Y
Building
Story 2
Sewer On Site Septic
Water Public
Architectural Style Colonial
Level or Stories 2
Additional Building Above Grade, Below Grade
New Construction N
Schools
Elementary Schools Chesterfield E.S.
Middle Schools Northern Burl. Co. Reg. Jr. M.S.
High Schools Northern Burl. Co. Reg. Sr. H.S.
School District Chesterfield Township Public Schools
Others
Senior Community No
Tax ID 07-00302-00013 02
Ownership Fee Simple
SqFt Source Assessor
Special Listing Condition Standard
Read Less Info
Want to know what your home might be worth? Contact us for a FREE valuation!
Our team is ready to help you sell your home for the highest possible price ASAP

Bought with Renee McDevitt • Redfin

“My job is to find and attract mastery-based agents to the office, protect the culture, and make sure everyone is happy! ”
GET MORE INFORMATION






