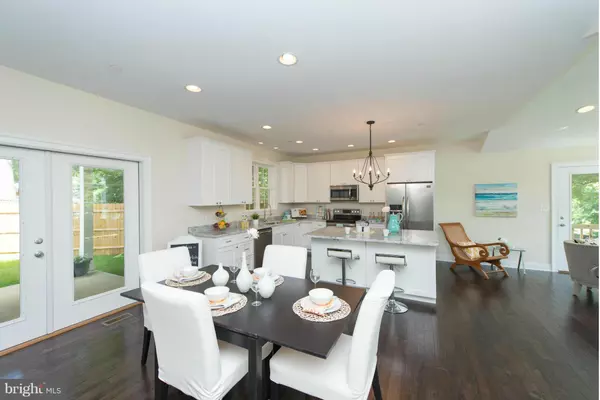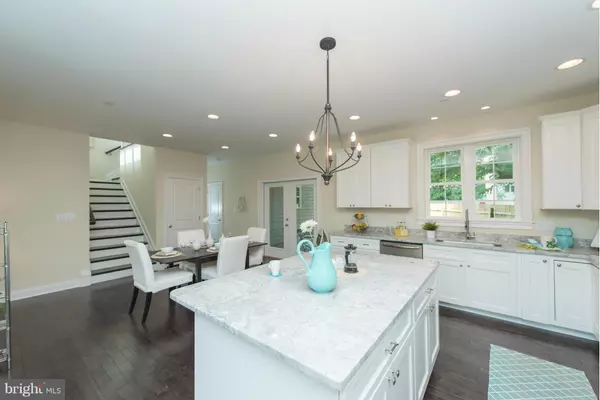$607,500
$639,000
4.9%For more information regarding the value of a property, please contact us for a free consultation.
4 Beds
4 Baths
2,616 SqFt
SOLD DATE : 11/04/2016
Key Details
Sold Price $607,500
Property Type Single Family Home
Sub Type Detached
Listing Status Sold
Purchase Type For Sale
Square Footage 2,616 sqft
Price per Sqft $232
Subdivision Admiral Heights
MLS Listing ID 1001625975
Sold Date 11/04/16
Style Contemporary
Bedrooms 4
Full Baths 3
Half Baths 1
HOA Y/N N
Abv Grd Liv Area 2,616
Originating Board MRIS
Year Built 2016
Annual Tax Amount $7,213
Tax Year 2017
Lot Size 8,420 Sqft
Acres 0.19
Property Description
One-of-a-kind, designed by architect Teresa Todd just for this lot. Modern, open concept design has white kitchen with island/bar, wood floors, two master suites, custom tile baths, porches, fenced yard, garage, and winter water view. Located in Admiral Heights, a water access community with small boat storage, piers, boat club & pool memberships. Occupancy permit in hand.
Location
State MD
County Anne Arundel
Rooms
Other Rooms Living Room, Dining Room, Primary Bedroom, Bedroom 3, Bedroom 4, Kitchen, Basement, Foyer, Laundry
Basement Connecting Stairway, Sump Pump, Unfinished, Rough Bath Plumb, Space For Rooms, Daylight, Partial
Main Level Bedrooms 1
Interior
Interior Features Attic, Kitchen - Island, Breakfast Area, Combination Kitchen/Dining, Combination Kitchen/Living, Window Treatments, Primary Bath(s), Wood Floors, Upgraded Countertops, Recessed Lighting, Floor Plan - Open
Hot Water Electric
Heating Heat Pump(s)
Cooling Heat Pump(s), Ceiling Fan(s)
Equipment Washer/Dryer Hookups Only, Microwave, Dishwasher, Exhaust Fan, Disposal, Refrigerator, Stove, Dual Flush Toilets, ENERGY STAR Dishwasher, Oven - Self Cleaning, Oven - Single, Oven/Range - Electric
Fireplace N
Window Features Low-E,Insulated,Screens,Vinyl Clad,Double Pane
Appliance Washer/Dryer Hookups Only, Microwave, Dishwasher, Exhaust Fan, Disposal, Refrigerator, Stove, Dual Flush Toilets, ENERGY STAR Dishwasher, Oven - Self Cleaning, Oven - Single, Oven/Range - Electric
Heat Source Electric
Exterior
Exterior Feature Porch(es), Patio(s)
Parking Features Garage Door Opener
Garage Spaces 1.0
Fence Rear
Utilities Available Cable TV Available
Amenities Available Pool Mem Avail, Pier/Dock, Beach, Pool - Outdoor, Mooring Area, Marina/Marina Club
Waterfront Description Sandy Beach
View Y/N Y
Water Access Y
Water Access Desc Boat - Non Powered Only
View Water, Limited, Garden/Lawn, Street, Trees/Woods
Roof Type Shingle
Accessibility None
Porch Porch(es), Patio(s)
Attached Garage 1
Total Parking Spaces 1
Garage Y
Private Pool N
Building
Story 3+
Foundation Crawl Space, Slab
Sewer Public Sewer
Water Public
Architectural Style Contemporary
Level or Stories 3+
Additional Building Above Grade, Below Grade
Structure Type Dry Wall,Vaulted Ceilings,9'+ Ceilings
New Construction Y
Schools
Elementary Schools Germantown
Middle Schools Wiley H. Bates
High Schools Annapolis
School District Anne Arundel County Public Schools
Others
Senior Community No
Tax ID 020601090240856
Ownership Fee Simple
Security Features Carbon Monoxide Detector(s),Smoke Detector,Sprinkler System - Indoor
Special Listing Condition Standard
Read Less Info
Want to know what your home might be worth? Contact us for a FREE valuation!
Our team is ready to help you sell your home for the highest possible price ASAP

Bought with Ginna D Quinn • Coldwell Banker Realty
“My job is to find and attract mastery-based agents to the office, protect the culture, and make sure everyone is happy! ”
GET MORE INFORMATION







