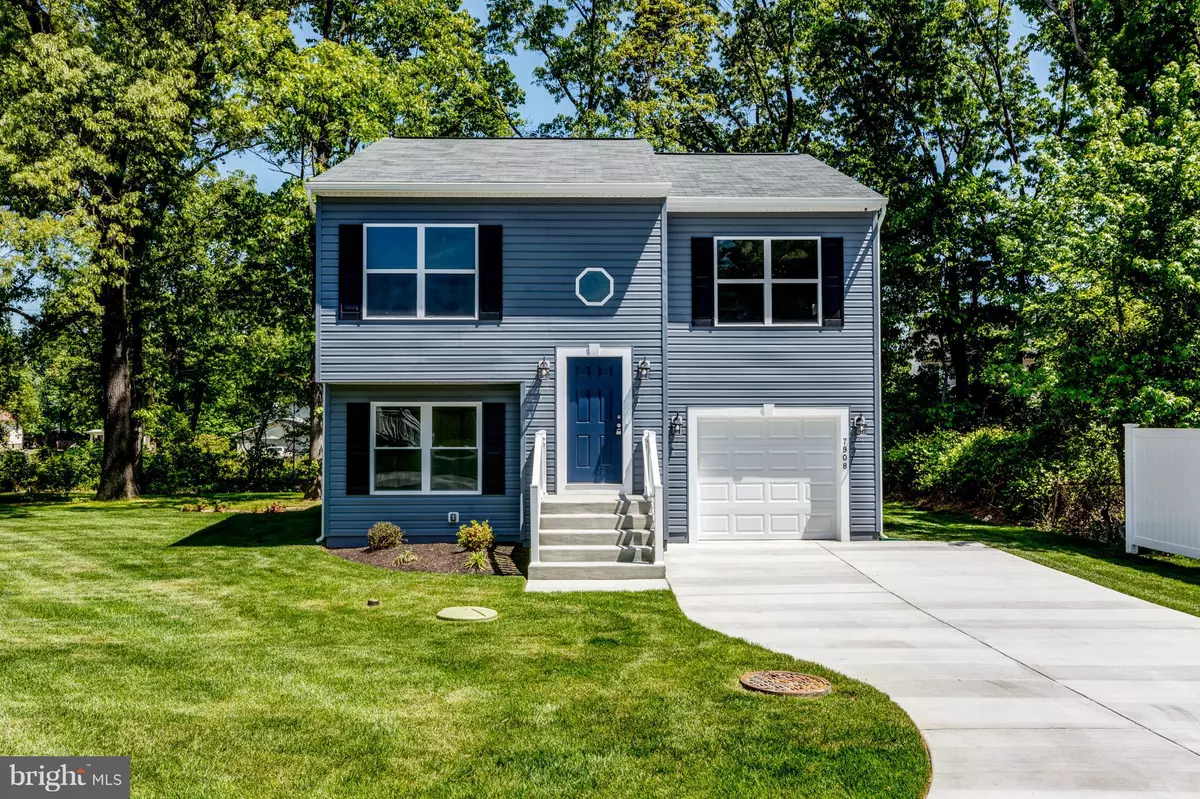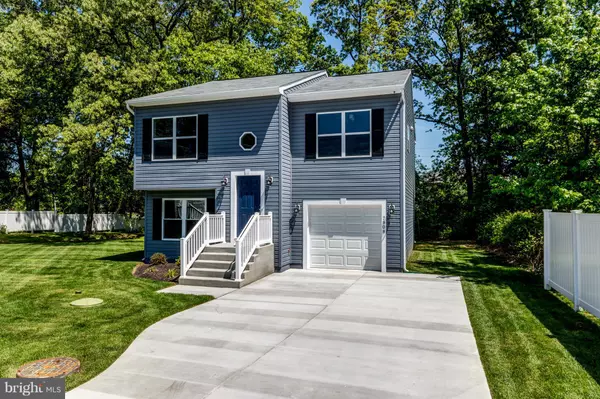$324,900
$319,900
1.6%For more information regarding the value of a property, please contact us for a free consultation.
4 Beds
3 Baths
7,313 Sqft Lot
SOLD DATE : 08/23/2017
Key Details
Sold Price $324,900
Property Type Single Family Home
Sub Type Detached
Listing Status Sold
Purchase Type For Sale
Subdivision None Available
MLS Listing ID 1001318005
Sold Date 08/23/17
Style Split Level
Bedrooms 4
Full Baths 3
HOA Fees $37/ann
HOA Y/N Y
Originating Board MRIS
Year Built 2017
Annual Tax Amount $575
Tax Year 2016
Lot Size 7,313 Sqft
Acres 0.17
Property Description
Brand new custom home from Thomasville Homes. Private court of three new homes. All the bells and whistles - granite, espresso cabinets, stainless steel appliances, hardwood flooring. Master bedroom with en suite bath. Two additional bedrooms upstairs. Lower level has walk out, half bath and bedroom. For GPS directions, use 264 Caldwell Road. Caldwell Court is new road right next to #264.
Location
State MD
County Anne Arundel
Zoning R5
Rooms
Main Level Bedrooms 3
Interior
Interior Features Combination Kitchen/Dining, Kitchen - Table Space, Kitchen - Eat-In, Primary Bath(s), Upgraded Countertops, Wood Floors
Hot Water Electric
Heating Heat Pump(s)
Cooling Central A/C, Ceiling Fan(s)
Equipment Washer/Dryer Hookups Only, Dishwasher, Exhaust Fan, Microwave, Oven/Range - Electric, Refrigerator, Water Heater
Fireplace N
Appliance Washer/Dryer Hookups Only, Dishwasher, Exhaust Fan, Microwave, Oven/Range - Electric, Refrigerator, Water Heater
Heat Source Electric
Exterior
Garage Garage Door Opener
Garage Spaces 1.0
Waterfront N
Water Access N
Accessibility None
Parking Type Off Street, Driveway, Attached Garage
Attached Garage 1
Total Parking Spaces 1
Garage Y
Private Pool N
Building
Story 2
Sewer Public Sewer
Water Public
Architectural Style Split Level
Level or Stories 2
New Construction Y
Schools
School District Anne Arundel County Public Schools
Others
Senior Community No
Tax ID 020300090245248
Ownership Fee Simple
Special Listing Condition Standard
Read Less Info
Want to know what your home might be worth? Contact us for a FREE valuation!
Our team is ready to help you sell your home for the highest possible price ASAP

Bought with Scott M Thompson • Douglas Realty, LLC

“My job is to find and attract mastery-based agents to the office, protect the culture, and make sure everyone is happy! ”
GET MORE INFORMATION






