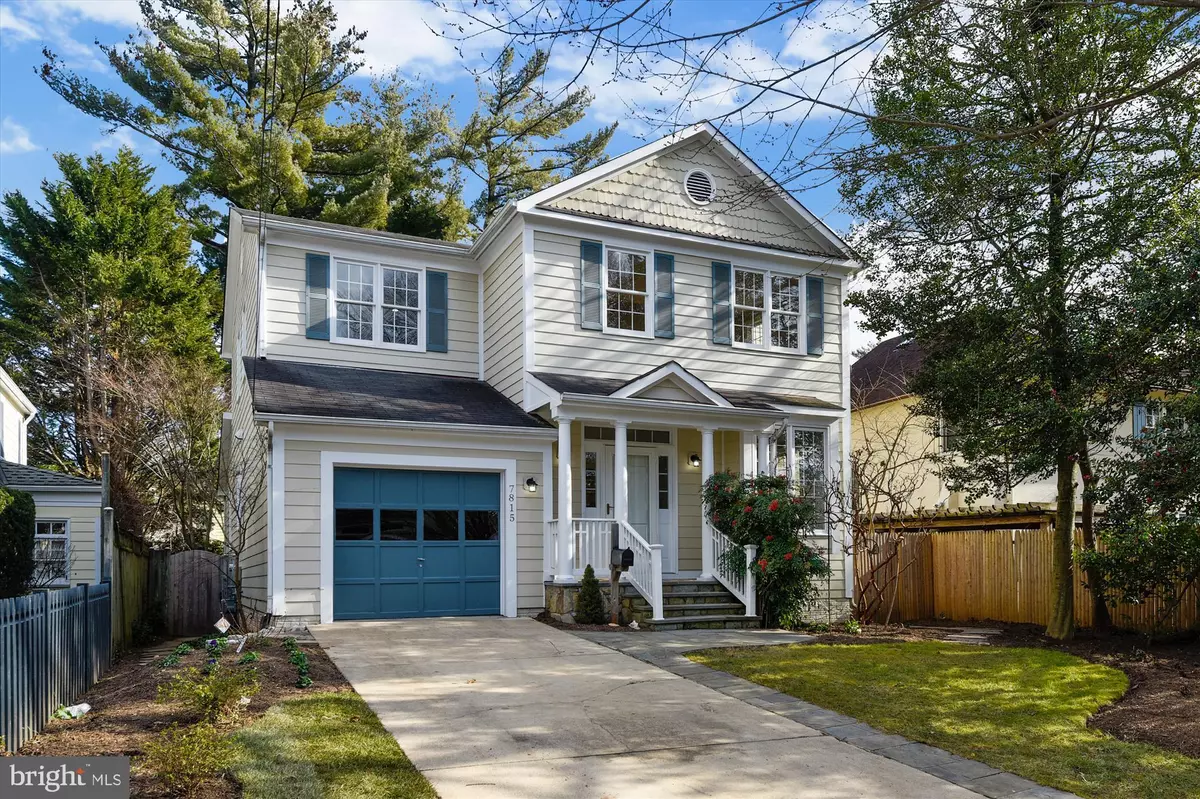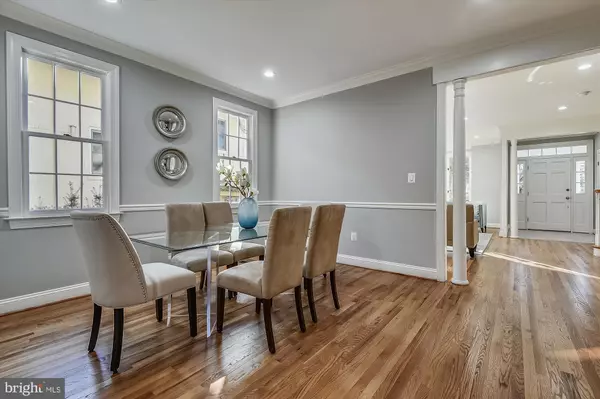$1,635,000
$1,450,000
12.8%For more information regarding the value of a property, please contact us for a free consultation.
5 Beds
4 Baths
3,263 SqFt
SOLD DATE : 02/04/2021
Key Details
Sold Price $1,635,000
Property Type Single Family Home
Sub Type Detached
Listing Status Sold
Purchase Type For Sale
Square Footage 3,263 sqft
Price per Sqft $501
Subdivision Battery Park
MLS Listing ID MDMC741006
Sold Date 02/04/21
Style Colonial
Bedrooms 5
Full Baths 3
Half Baths 1
HOA Y/N N
Abv Grd Liv Area 2,321
Originating Board BRIGHT
Year Built 1992
Annual Tax Amount $14,244
Tax Year 2020
Lot Size 7,500 Sqft
Acres 0.17
Property Description
Exceptional Home Inside and Out! Light and bright five bedroom, three and a half bathroom home featuring three levels of living space and a private backyard with a pond. Warm wood flooring, white trim and crown molding create a warm and welcoming atmosphere. The foyer leads into the living room complete with an inviting fireplace and a wall of built-ins. A cozy window seat overlooks the front lawn. The dining room is ready for any occasion and offers plenty of room for seating. Continue into the fully updated kitchen featuring stone countertops, stainless steel appliances and rich wood cabinetry. Enjoy smaller meals at the breakfast bar or in the sunny breakfast nook with backyard views. The fireside family room offers another gathering space complete with a built-in bar. French doors lead to the screened porch, a wonderful extension of the living space perfect for dining and entertaining. A deck overlooks the private backyard complete with a pond and a large garden. The second level features five spacious and comfortable bedrooms including a spacious master suite complete with a walk-in closet, a renovated en-suite with soaking tub, walk-in shower and vanity. The 5th bedroom currently has the washer and dryer installed in the closet space. A fully updated hall bathroom completes the upper level. The finished lower was designed for entertaining and offers a large gathering area that can easily be a media room or game room. Three separate rooms are perfect for a guest bedroom, home office, school space or fitness room. A full bathroom adds the finishing touch! Residents of Battery Park enjoy several community events throughout the year plus use of the clubhouse, tennis courts, basketball court and playground. Conveniently located close to downtown Bethesda and the Bethesda Metro. Walk to restaurants, shops and the Capital Crescent Trail!
Location
State MD
County Montgomery
Zoning R60
Rooms
Basement Partially Finished, Sump Pump
Interior
Interior Features Attic/House Fan, Attic, Breakfast Area, Built-Ins, Carpet, Dining Area, Family Room Off Kitchen, Floor Plan - Traditional, Formal/Separate Dining Room, Primary Bath(s), Recessed Lighting, Skylight(s), Wood Floors, Kitchen - Eat-In, Tub Shower, Stall Shower
Hot Water Natural Gas
Heating Forced Air
Cooling Central A/C
Flooring Wood
Fireplaces Number 2
Fireplaces Type Mantel(s), Screen, Gas/Propane, Wood, Metal
Equipment Built-In Microwave, Built-In Range, Dishwasher, Disposal, Dryer, Icemaker, Six Burner Stove, Stainless Steel Appliances, Stove, Washer, Water Heater, Refrigerator, Oven/Range - Gas, Oven - Wall, Oven - Single, Range Hood
Furnishings No
Fireplace Y
Window Features Skylights,Wood Frame,Insulated,Double Hung
Appliance Built-In Microwave, Built-In Range, Dishwasher, Disposal, Dryer, Icemaker, Six Burner Stove, Stainless Steel Appliances, Stove, Washer, Water Heater, Refrigerator, Oven/Range - Gas, Oven - Wall, Oven - Single, Range Hood
Heat Source Natural Gas
Laundry Upper Floor, Has Laundry, Dryer In Unit, Washer In Unit
Exterior
Exterior Feature Enclosed, Porch(es), Patio(s), Screened, Deck(s)
Garage Garage - Front Entry, Garage Door Opener, Inside Access, Built In
Garage Spaces 3.0
Fence Wood
Waterfront N
Water Access N
Roof Type Composite,Fiberglass,Shingle
Accessibility None
Porch Enclosed, Porch(es), Patio(s), Screened, Deck(s)
Parking Type Attached Garage, Driveway, On Street
Attached Garage 1
Total Parking Spaces 3
Garage Y
Building
Story 3
Foundation Concrete Perimeter
Sewer Public Sewer
Water Public
Architectural Style Colonial
Level or Stories 3
Additional Building Above Grade, Below Grade
Structure Type Dry Wall
New Construction N
Schools
Elementary Schools Bethesda
Middle Schools Westland
High Schools Bethesda-Chevy Chase
School District Montgomery County Public Schools
Others
Pets Allowed Y
Senior Community No
Tax ID 160702971747
Ownership Fee Simple
SqFt Source Assessor
Horse Property N
Special Listing Condition Standard
Pets Description No Pet Restrictions
Read Less Info
Want to know what your home might be worth? Contact us for a FREE valuation!
Our team is ready to help you sell your home for the highest possible price ASAP

Bought with Kathleen N. Slawta • Stuart & Maury, Inc.

“My job is to find and attract mastery-based agents to the office, protect the culture, and make sure everyone is happy! ”
GET MORE INFORMATION






