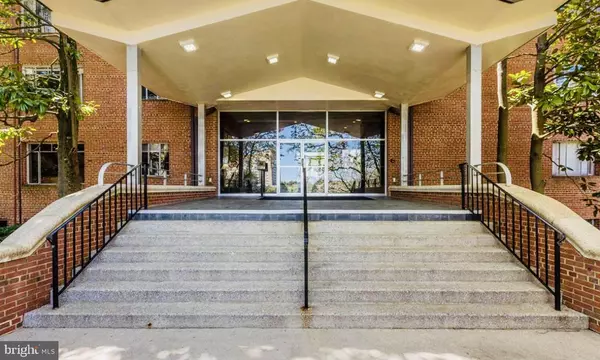$364,100
$359,000
1.4%For more information regarding the value of a property, please contact us for a free consultation.
2 Beds
1 Bath
1,306 SqFt
SOLD DATE : 05/20/2021
Key Details
Sold Price $364,100
Property Type Condo
Sub Type Condo/Co-op
Listing Status Sold
Purchase Type For Sale
Square Footage 1,306 sqft
Price per Sqft $278
Subdivision Kenwood Place
MLS Listing ID MDMC752790
Sold Date 05/20/21
Style Unit/Flat
Bedrooms 2
Full Baths 1
Condo Fees $813/mo
HOA Y/N N
Abv Grd Liv Area 1,306
Originating Board BRIGHT
Year Built 1960
Annual Tax Amount $3,493
Tax Year 2020
Property Description
Step into this beautiful, two-bed, one bath rare corner unit with recently refinished wood floors that instantly feels like home. The bright unit, surrounded by trees, overlooks the main entrance of the building. A floor plan that offers easy flow from your living room to a sun-filled, chair-railing accented dining room leads to the upgraded kitchen. The gas stove, granite countertops and stainless steel appliances are complemented by lots of cabinetry and storage space. The two spacious bedrooms with ceiling fans each feature huge walk-in closets, and the bathroom is recently painted. The building also includes additional storage, a separate bike room and plenty of parking for you and your guests. In addition to an elegant entrance to a building with a newly installed entry and monitoring security system, and friendly front desk staff, Kenwood Place has some of the lowest condo fees in the area. The condo fee includes electricity, gas, A/C, heat, water and sewer, trash removal and groundskeeping. Additionally, you can enjoy the fitness center, pool, sun deck, party room, bbq area and four newly refinished tennis courts next door. Living at Kenwood Place puts you close to just about everything. Its close to schools, places of worship, Capitol Crescent Trail, Giant, Starbucks and Whole Foods. Its also a short drive away from downtown Bethesda, Cabin John, Glen Echo, Great Falls and just off Massachusetts Ave. for an easy commute to countless monuments, embassies and points of interest in DC. And even though DC is super close, Kenwood Place is also around the corner from one of the best cherry blossom views in the area (https://visitmontgomery.com/blog/see-do/what-you-need-to-know-about-cherry-blossom-viewing-in-kenwood-md/). The building is walkable (1 mile) to Friendship Heights, and features two bus routes to get you to the Metro (RideOn and MetroBus). It is also just a 15-minute drive to Tysons Corner. With everything nearby and plans for new development coming soon (http://www.westwoodredevelopment.com), you should definitely consider this investment in a highly sought-after building. Kenwood Place has secured $3M from the adjacent developers to support additional ongoing improvements.
Location
State MD
County Montgomery
Zoning 011 RESIDENTIAL
Rooms
Main Level Bedrooms 2
Interior
Interior Features Ceiling Fan(s), Combination Dining/Living, Dining Area, Floor Plan - Traditional, Tub Shower, Walk-in Closet(s), Wood Floors, Built-Ins, Chair Railings, Kitchen - Galley, Upgraded Countertops
Hot Water Natural Gas
Heating Central
Cooling Central A/C
Flooring Hardwood
Equipment Built-In Microwave, Built-In Range, Dishwasher, Disposal, Energy Efficient Appliances, Icemaker, Microwave, Oven/Range - Gas, Refrigerator, Stainless Steel Appliances, Stove, Oven - Single
Furnishings No
Fireplace N
Appliance Built-In Microwave, Built-In Range, Dishwasher, Disposal, Energy Efficient Appliances, Icemaker, Microwave, Oven/Range - Gas, Refrigerator, Stainless Steel Appliances, Stove, Oven - Single
Heat Source Natural Gas
Laundry Common
Exterior
Amenities Available Elevator, Exercise Room, Extra Storage, Fitness Center, Laundry Facilities, Party Room, Picnic Area, Pool - Outdoor
Waterfront N
Water Access N
Accessibility None
Parking Type Parking Lot
Garage N
Building
Story 4
Unit Features Garden 1 - 4 Floors
Sewer Public Sewer
Water Public
Architectural Style Unit/Flat
Level or Stories 4
Additional Building Above Grade, Below Grade
New Construction N
Schools
Elementary Schools Wood Acres
Middle Schools Thomas W. Pyle
High Schools Walt Whitman
School District Montgomery County Public Schools
Others
HOA Fee Include Common Area Maintenance,All Ground Fee,Electricity,Ext Bldg Maint,Gas,Insurance,Laundry,Lawn Maintenance,Management,Pool(s),Snow Removal,Sewer,Trash,Water,Air Conditioning
Senior Community No
Tax ID 160702087834
Ownership Condominium
Security Features Desk in Lobby,Exterior Cameras,Intercom,Monitored,Main Entrance Lock,Smoke Detector
Acceptable Financing Conventional
Horse Property N
Listing Terms Conventional
Financing Conventional
Special Listing Condition Standard
Read Less Info
Want to know what your home might be worth? Contact us for a FREE valuation!
Our team is ready to help you sell your home for the highest possible price ASAP

Bought with Linda J Norman • Compass

“My job is to find and attract mastery-based agents to the office, protect the culture, and make sure everyone is happy! ”
GET MORE INFORMATION






