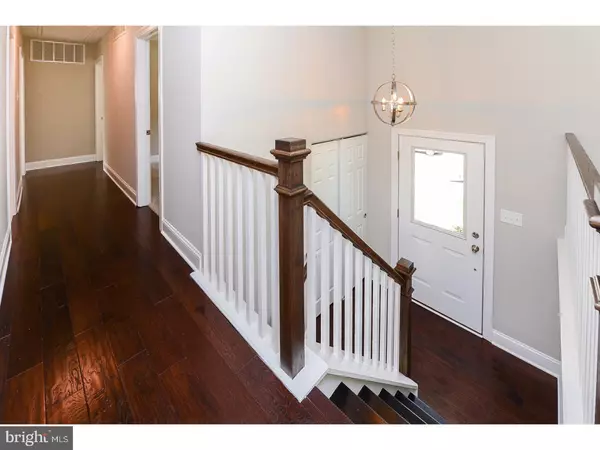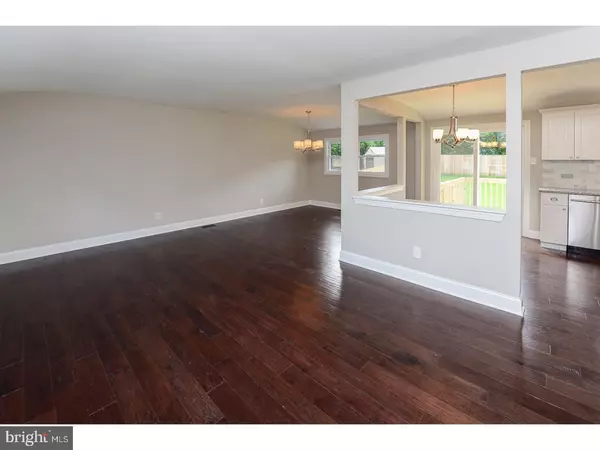$370,000
$389,900
5.1%For more information regarding the value of a property, please contact us for a free consultation.
4 Beds
3 Baths
2,132 SqFt
SOLD DATE : 06/01/2018
Key Details
Sold Price $370,000
Property Type Single Family Home
Sub Type Detached
Listing Status Sold
Purchase Type For Sale
Square Footage 2,132 sqft
Price per Sqft $173
Subdivision Ramblewood
MLS Listing ID 1004419705
Sold Date 06/01/18
Style Traditional,Split Level
Bedrooms 4
Full Baths 3
HOA Y/N N
Abv Grd Liv Area 2,132
Originating Board TREND
Year Built 1966
Annual Tax Amount $6,412
Tax Year 2017
Lot Size 9,375 Sqft
Acres 0.22
Lot Dimensions 75X125
Property Description
*OPEN HOUSE 2/18 1pm-3pm** Virtually every inch of this property, FROM THE ROOF TO THE DOOR HINGES, has been renovated to create a STUNNING home, that is essentially like new construction, just completed! Sited on a gorgeous lot on a tree-lined street, backing to Ramblewood Golf Course,the location is perfect and curb appeal is fantastic. Brand new stacked stone facade, maintenance-free siding, new steps, porch and all brand new landscaping welcome you. The back yard is large and lush, and boasts a new wooden privacy fence and brand new wood deck with enough space for generously sized outdoor furniture. Inside you'll find all the interior elements you've been dreaming of. The main level is showcased by wide-plank engineered hardwood flooring and new windows throughout flood the home with light. There is a formal Living Room, a Dining Room and a see through corner wall to the eat in Kitchen. The cook in the family will love the crisp, modern feel of the well-designed Kitchen. White shaker style cabinetry is enhanced with white granite countertops, custom marble subway style tiled backsplash and full Samsung stainless steel appliance package. There's enough space for a casual dining table where you can enjoy your morning coffee. New sliding glass doors lead directly from the Kitchen to the deck area which simplifies your outdoor entertaining. The owner's suite is a serene retreat from the busy world. Here, you'll enjoy a spacious room with custom painted neutral walls, plush bone carpet and a sleek bathroom with slate tiled floor, custom tiled shower and white vanity with adjustable mirror & upscale light fixture.The remaining bedrooms are similar in style to the Master while the hall bath is spectacular.With a spa-like ambiance, this room is showcased by marble tiled floor,tub and shower surround plus a dual white vanity with marble countertop & nickel fixtures. Everyone will enjoy the lower level of the home. A custom,new stacked quartz stone fireplace provides warmth and ambiance and the room is generous enough to allow flexibility in the furnishings. In addition, there is another all new full bath with oversized tiled floor, white upscale vanity and fixtures plus a custom tiled stall shower. The Laundry Room completes this level of the home.NEW ITEMS: entire exterior (roof, siding, fence, deck, sod),Interior sheetrock,doors,hinges,closets,electrical,doorbell,railings,flooring, heat, air,hot water, wa/dr hookups, flooring, light fixtures, windows!
Location
State NJ
County Burlington
Area Mount Laurel Twp (20324)
Zoning RES
Rooms
Other Rooms Living Room, Dining Room, Primary Bedroom, Bedroom 2, Bedroom 3, Kitchen, Family Room, Bedroom 1, Laundry
Interior
Interior Features Primary Bath(s), Kitchen - Eat-In
Hot Water Natural Gas
Heating Gas
Cooling Central A/C
Fireplaces Number 1
Fireplaces Type Stone
Equipment Built-In Range, Oven - Self Cleaning, Dishwasher, Refrigerator, Energy Efficient Appliances, Built-In Microwave
Fireplace Y
Window Features Energy Efficient,Replacement
Appliance Built-In Range, Oven - Self Cleaning, Dishwasher, Refrigerator, Energy Efficient Appliances, Built-In Microwave
Heat Source Natural Gas
Laundry Lower Floor
Exterior
Exterior Feature Deck(s), Patio(s)
Garage Garage Door Opener
Garage Spaces 1.0
Fence Other
Utilities Available Cable TV
Waterfront N
Water Access N
Roof Type Pitched,Shingle
Accessibility None
Porch Deck(s), Patio(s)
Parking Type Driveway, Other
Total Parking Spaces 1
Garage N
Building
Lot Description Level
Story Other
Sewer Public Sewer
Water Public
Architectural Style Traditional, Split Level
Level or Stories Other
Additional Building Above Grade
New Construction N
Schools
Elementary Schools Parkway
Middle Schools Thomas E. Harrington
School District Mount Laurel Township Public Schools
Others
Senior Community No
Tax ID 24-01102 03-00008
Ownership Fee Simple
Read Less Info
Want to know what your home might be worth? Contact us for a FREE valuation!
Our team is ready to help you sell your home for the highest possible price ASAP

Bought with Capri R Dinovelli • Keller Williams Realty - Moorestown

“My job is to find and attract mastery-based agents to the office, protect the culture, and make sure everyone is happy! ”
GET MORE INFORMATION






