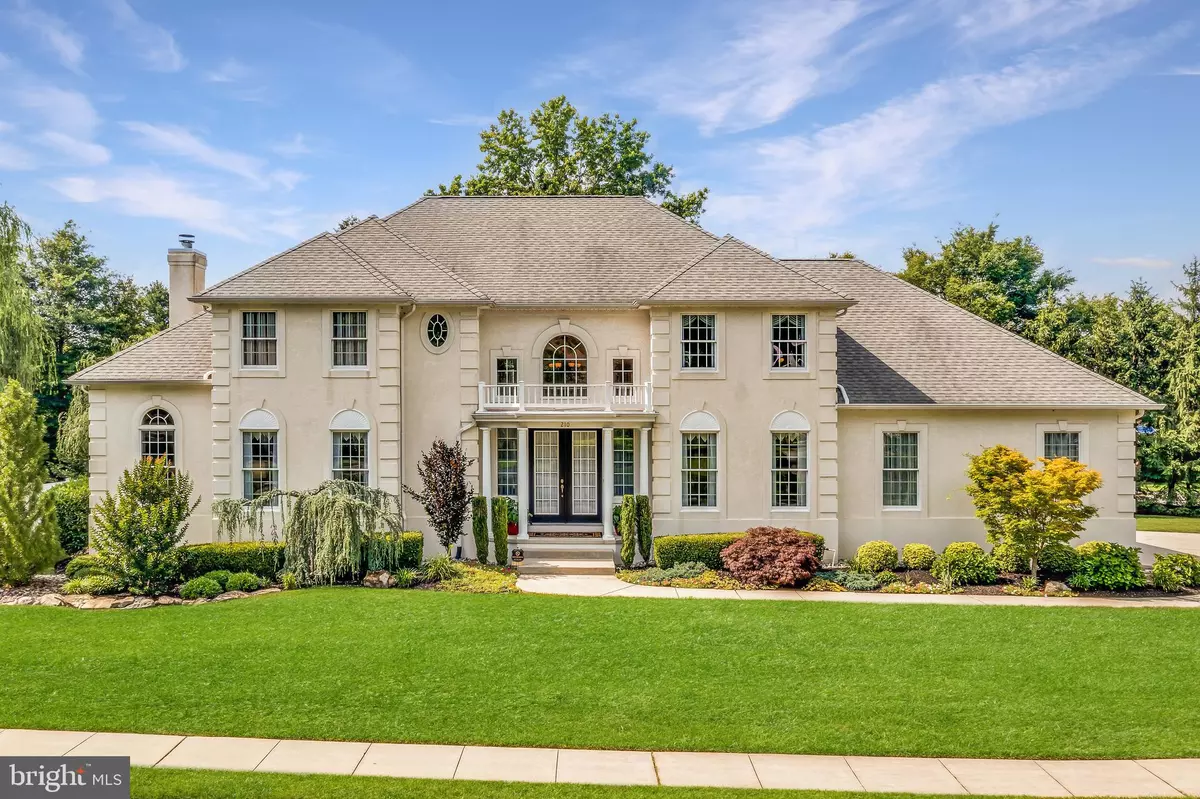$750,000
$775,000
3.2%For more information regarding the value of a property, please contact us for a free consultation.
4 Beds
3 Baths
3,637 SqFt
SOLD DATE : 10/04/2021
Key Details
Sold Price $750,000
Property Type Single Family Home
Sub Type Detached
Listing Status Sold
Purchase Type For Sale
Square Footage 3,637 sqft
Price per Sqft $206
Subdivision Ravenscliff
MLS Listing ID NJBL2000444
Sold Date 10/04/21
Style Colonial
Bedrooms 4
Full Baths 2
Half Baths 1
HOA Y/N N
Abv Grd Liv Area 3,637
Originating Board BRIGHT
Year Built 1999
Annual Tax Amount $16,972
Tax Year 2020
Lot Size 0.460 Acres
Acres 0.46
Lot Dimensions 0.00 x 0.00
Property Description
Welcome home to 210 Summit Road, a custom designed home in Mount Laurel’s prestigious Ravenscliff neighborhood, built by the owner. Mount Laurel is conveniently located near major highways providing easy access to Philadelphia, NY and the Jersey Shore. This home is impeccable and shows as a model home. The gourmet kitchen features custom 42 inch Rutt cabinets, Subzero refrigerator, 5-burner Thermador gas range and Thermador convection double ovens. The kitchen opens to a large family room with fireplace designed for entertaining. Rough plumbing is in place to add a wet bar if desired. Formal living room, dining room with built-in cabinetry, home office/library with custom bookcases and cabinets, and laundry complete the first floor.
The second level features an impressive primary suite with private sitting area and spacious bathroom. Additionally, there are 3 generous bedrooms with plenty of closet space and another full bath. Bedroom #2 has rough plumbing in the closet so another full bathroom can easily be added.
The basement adds almost 2000 more square feet of living space. It is an open floor plan with extra height that can be easily modified to meet your needs. This home was built with silent floor construction to provide privacy and noise separation between all floors. Moreover, there is rough plumbing should you desire an additional bathroom (or bar) on this level.
A massive 12' x 50' deck with retractable awning provides extensive outdoor living space. In full view is the heated inground pool. The yard is professionally landscaped for privacy and maintained with a sprinkler/irrigation system.
Features of Note: Solid hard wood floors run throughout the first and second floors. Bathrooms and laundry room are wet-bed marble and tile floors. Upgraded baseboard and trim as well as crown molding throughout the home. Custom cabinetry supports an organized and efficient office allowing for a secluded remote work area. The huge 3-car garage has over sized 8’x 9’ doors, commercial epoxy floors, cabinets and is partially heated. On-demand hot water heater is new this year, the HVAC units were replaced in 2018 (2nd floor unit) and 2021 (1st floor unit). Two large attic spaces: one with pull down steps and one walkout over the garage.
This home is "move-in" ready and may be purchased furnished.
Location
State NJ
County Burlington
Area Mount Laurel Twp (20324)
Zoning RES
Rooms
Other Rooms Living Room, Dining Room, Primary Bedroom, Sitting Room, Bedroom 2, Bedroom 3, Bedroom 4, Kitchen, Family Room, Laundry, Office, Primary Bathroom, Full Bath
Basement Full
Interior
Interior Features Attic/House Fan, Breakfast Area, Built-Ins, Ceiling Fan(s), Crown Moldings, Family Room Off Kitchen, Floor Plan - Open, Floor Plan - Traditional, Kitchen - Eat-In, Kitchen - Island, Recessed Lighting, Sprinkler System
Hot Water Natural Gas
Heating Forced Air
Cooling Central A/C
Fireplaces Number 1
Fireplace Y
Heat Source Natural Gas
Exterior
Garage Garage - Side Entry, Garage Door Opener, Inside Access
Garage Spaces 9.0
Pool Fenced, Heated, In Ground
Waterfront N
Water Access N
Roof Type Asphalt
Accessibility None
Parking Type Attached Garage, Driveway
Attached Garage 3
Total Parking Spaces 9
Garage Y
Building
Story 2
Sewer Public Sewer
Water Public
Architectural Style Colonial
Level or Stories 2
Additional Building Above Grade, Below Grade
New Construction N
Schools
Middle Schools Hartford
High Schools Lenape H.S.
School District Lenape Regional High
Others
Senior Community No
Tax ID 24-00703 02-00015
Ownership Fee Simple
SqFt Source Assessor
Special Listing Condition Standard
Read Less Info
Want to know what your home might be worth? Contact us for a FREE valuation!
Our team is ready to help you sell your home for the highest possible price ASAP

Bought with Hakop Kazandjian • Keller Williams Realty - Marlton

“My job is to find and attract mastery-based agents to the office, protect the culture, and make sure everyone is happy! ”
GET MORE INFORMATION






