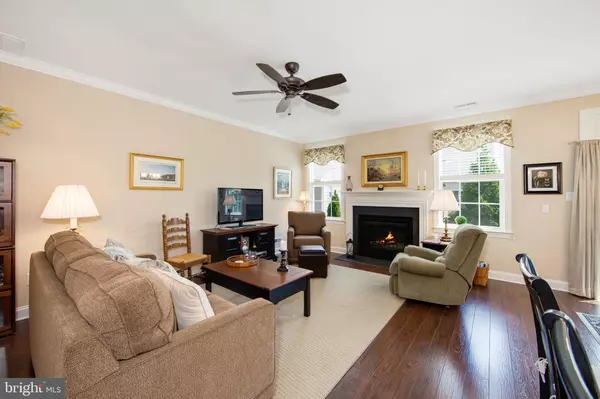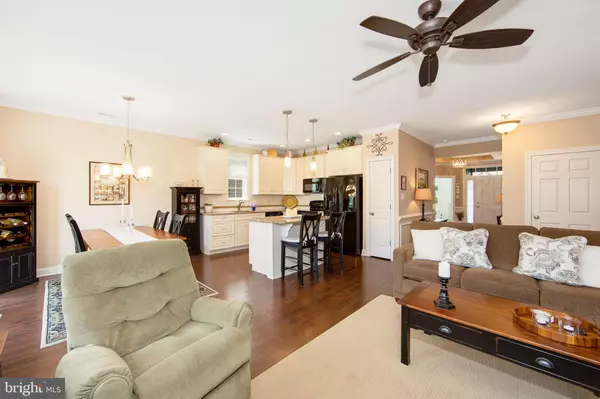$475,000
$435,000
9.2%For more information regarding the value of a property, please contact us for a free consultation.
2 Beds
2 Baths
1,533 SqFt
SOLD DATE : 11/15/2021
Key Details
Sold Price $475,000
Property Type Single Family Home
Sub Type Detached
Listing Status Sold
Purchase Type For Sale
Square Footage 1,533 sqft
Price per Sqft $309
Subdivision Heritage
MLS Listing ID NJBL2004202
Sold Date 11/15/21
Style Ranch/Rambler
Bedrooms 2
Full Baths 2
HOA Fees $185/mo
HOA Y/N Y
Abv Grd Liv Area 1,533
Originating Board BRIGHT
Year Built 2015
Annual Tax Amount $9,344
Tax Year 2020
Lot Size 4,800 Sqft
Acres 0.11
Lot Dimensions 48.00 x 100.00
Property Description
Beautiful home in the popular over 55 community of Heritage just hit the market. Pride of ownership is
apparent the moment you arrive. Lush landscaping, pristine exterior and paver walkway will greet you upon arrival.
Enter the Aldworth model to a spacious foyer with Box tray ceiling, neutral wall colors, 9 foot ceilings, wainscotting and crown molding which adorns most rooms. The large gathering room is the heart of the home and features a gas fireplace (with remote) and custom mantel.. The gathering room was extended 2 feet during construction for more living space. The kitchen is gorgeous with 42 inch custom cabinets, granite counter tops, decorative backspash and center island with pendant lighting. The granite counter tops were professionally sealed with a 15 year sealant. An open dining area is off the kitchen and gathering room for easy entertaining and family gatherings. The master bedroom also during construction was extended an additional 2 feet and is expansive. The master bath has an enormous stall shower with tile from floor to ceiling. A double sink vanitiy, ceramic flooring and updated ligthting fixtures complete the master bath. The second bedroom is located at the front of the home allowing for privacy for overnight guests. The second bath offers a full bath with tub, decorative lighting and vanity.The Aldworth model feautures a separate office area for those who work from home. This room could also be used as a reading room, study, craft room etc. The laundry room completes the floor plan of this wonderful home and offers a deep closet for storage with extra shelving and a laundry sink. Venture out back to the outstanding techo bloc patio with decorative wall. Owners have added additional landscaping around the patio to enhance the natural setting . Need storage? This home comes with attic storage that is insulated and sheetrocked and can be accessed from a walkup staircase in the garage. Other amenites in this great home include: Front door transom and storm door. Alarm System. Irrigation System. Surge protector on electrcial panel. 2 Car Garage. Tankless Hot Water Heater,
Heritage Community offers a fabulous clubhouse with exercise room, banquet facility, numerous clubs, outdoor pool, tennis and bocci ball. Schedule a visit to tour this wonderful home and community.
Location
State NJ
County Burlington
Area Medford Twp (20320)
Zoning GMNR
Rooms
Other Rooms Living Room, Dining Room, Primary Bedroom, Kitchen, Bedroom 1, Study, Attic
Main Level Bedrooms 2
Interior
Interior Features Primary Bath(s), Kitchen - Island, Butlers Pantry, Sprinkler System, Dining Area, Crown Moldings, Floor Plan - Open, Kitchen - Gourmet, Pantry, Upgraded Countertops
Hot Water Natural Gas
Heating Forced Air
Cooling Central A/C
Flooring Wood, Fully Carpeted, Vinyl, Tile/Brick
Fireplaces Type Mantel(s), Wood, Gas/Propane
Equipment Built-In Range, Oven - Self Cleaning, Dishwasher, Disposal, Water Heater - High-Efficiency, Water Heater - Tankless
Fireplace Y
Window Features Bay/Bow
Appliance Built-In Range, Oven - Self Cleaning, Dishwasher, Disposal, Water Heater - High-Efficiency, Water Heater - Tankless
Heat Source Natural Gas
Laundry Main Floor
Exterior
Exterior Feature Patio(s), Porch(es)
Garage Built In, Garage - Front Entry
Garage Spaces 2.0
Utilities Available Cable TV
Amenities Available Club House, Community Center, Exercise Room, Fitness Center, Hot tub, Library, Pool - Outdoor
Waterfront N
Water Access N
Roof Type Shingle
Accessibility None
Porch Patio(s), Porch(es)
Parking Type Attached Garage
Attached Garage 2
Total Parking Spaces 2
Garage Y
Building
Lot Description Level
Story 1
Foundation Slab
Sewer Public Sewer
Water Public
Architectural Style Ranch/Rambler
Level or Stories 1
Additional Building Above Grade, Below Grade
Structure Type Cathedral Ceilings,9'+ Ceilings
New Construction N
Schools
High Schools Shawnee
School District Medford Township Public Schools
Others
HOA Fee Include Common Area Maintenance,Lawn Care Front,Lawn Care Rear,Lawn Care Side,Management,Pool(s),Recreation Facility,Snow Removal
Senior Community Yes
Age Restriction 55
Tax ID 20-00404 32-00008
Ownership Fee Simple
SqFt Source Assessor
Special Listing Condition Standard
Read Less Info
Want to know what your home might be worth? Contact us for a FREE valuation!
Our team is ready to help you sell your home for the highest possible price ASAP

Bought with Michelle K Gavio • BHHS Fox & Roach-Marlton

“My job is to find and attract mastery-based agents to the office, protect the culture, and make sure everyone is happy! ”
GET MORE INFORMATION






