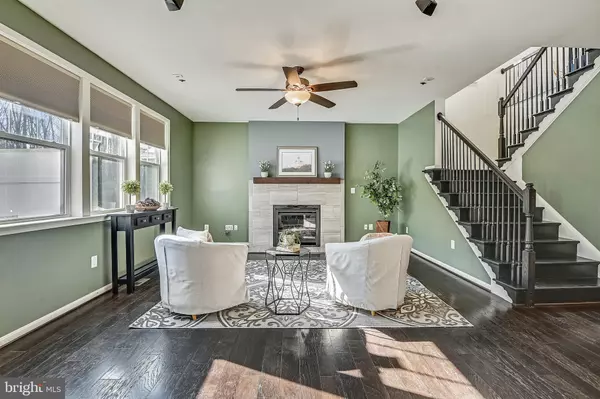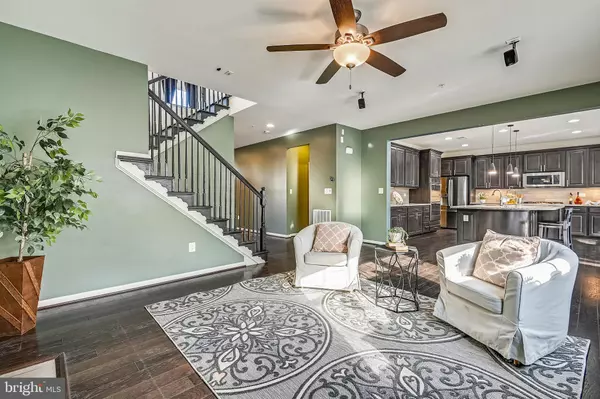$650,000
$649,900
For more information regarding the value of a property, please contact us for a free consultation.
4 Beds
3 Baths
2,889 SqFt
SOLD DATE : 02/16/2022
Key Details
Sold Price $650,000
Property Type Single Family Home
Sub Type Detached
Listing Status Sold
Purchase Type For Sale
Square Footage 2,889 sqft
Price per Sqft $224
Subdivision Tanyard Cove North
MLS Listing ID MDAA2018430
Sold Date 02/16/22
Style Craftsman
Bedrooms 4
Full Baths 2
Half Baths 1
HOA Fees $110/mo
HOA Y/N Y
Abv Grd Liv Area 2,889
Originating Board BRIGHT
Year Built 2016
Annual Tax Amount $5,344
Tax Year 2021
Lot Size 6,750 Sqft
Acres 0.15
Property Description
Rarely Available! Richmond American Hemingway floorplan at sought-after Tanyard Cove North! Loaded with builders options including hardwood floors throughout main level, study/flex room with French doors, gourmet kitchen, family room with gas fireplace, and sunroom for optimal first floor living space. The kitchen has it all...oversized island, elegant backsplash, shaker cabinets, granite counters, stainless steel appliances with double oven and six burner gas range, plus an enormous walk-in pantry and mudroom. The upper level has the primary bedroom with walk-in closet, primary bath with raised dual-sink granite vanity, also three additional spacious bedrooms, hall bath, laundry, and super comfy loft area! Lower level walk out is ready to make it your own with space for fifth bedroom and additional bath. Back yard is complete with low maintenance composite deck, fully fenced and backing to tree conservation area. It's Perfect! Enjoy added energy savings with seller-owned solar panels AND the front foot benefit is paid in full! The solar produced 8.7MWh for 2021 saving the current owner about $1200 a year. Tanyard Cove offers Maryland waterfront living and endless amenities for everyone! This home is like-new and sold as-is.
Location
State MD
County Anne Arundel
Zoning R10
Rooms
Other Rooms Dining Room, Primary Bedroom, Bedroom 2, Bedroom 3, Bedroom 4, Kitchen, Basement, Sun/Florida Room, Great Room, Loft, Office, Bathroom 2, Bathroom 3, Primary Bathroom
Basement Interior Access, Outside Entrance, Rear Entrance, Rough Bath Plumb, Sump Pump, Unfinished, Walkout Stairs
Interior
Interior Features Breakfast Area, Carpet, Ceiling Fan(s), Crown Moldings, Family Room Off Kitchen, Floor Plan - Open, Kitchen - Gourmet, Kitchen - Island, Kitchen - Table Space, Pantry, Primary Bath(s), Recessed Lighting, Walk-in Closet(s), Window Treatments, Wood Floors
Hot Water Natural Gas
Cooling Central A/C, Ceiling Fan(s)
Flooring Wood, Carpet
Fireplaces Number 1
Fireplaces Type Fireplace - Glass Doors, Mantel(s)
Equipment Built-In Microwave, Cooktop, Dishwasher, Disposal, Exhaust Fan, Icemaker, Oven - Double, Oven/Range - Gas, Refrigerator, Stainless Steel Appliances, Water Heater
Fireplace Y
Window Features Atrium,Screens,Transom
Appliance Built-In Microwave, Cooktop, Dishwasher, Disposal, Exhaust Fan, Icemaker, Oven - Double, Oven/Range - Gas, Refrigerator, Stainless Steel Appliances, Water Heater
Heat Source Natural Gas
Laundry Upper Floor
Exterior
Exterior Feature Deck(s)
Garage Garage - Front Entry, Garage Door Opener
Garage Spaces 4.0
Fence Rear, Vinyl, Split Rail
Amenities Available Bike Trail, Club House, Common Grounds, Community Center, Fitness Center, Jog/Walk Path, Lake, Party Room, Picnic Area, Pool - Indoor, Pier/Dock, Recreational Center, Tot Lots/Playground, Water/Lake Privileges
Waterfront N
Water Access Y
Water Access Desc Canoe/Kayak,Private Access,Fishing Allowed,Personal Watercraft (PWC)
View Trees/Woods
Roof Type Architectural Shingle
Accessibility None
Porch Deck(s)
Parking Type Attached Garage, Driveway
Attached Garage 2
Total Parking Spaces 4
Garage Y
Building
Lot Description Backs to Trees, Front Yard, Level, Premium, Rear Yard, SideYard(s)
Story 3
Foundation Other
Sewer Public Sewer
Water Public
Architectural Style Craftsman
Level or Stories 3
Additional Building Above Grade, Below Grade
New Construction N
Schools
School District Anne Arundel County Public Schools
Others
Senior Community No
Tax ID 020386290241659
Ownership Fee Simple
SqFt Source Assessor
Security Features Smoke Detector
Acceptable Financing Cash, Conventional, FHA, VA
Listing Terms Cash, Conventional, FHA, VA
Financing Cash,Conventional,FHA,VA
Special Listing Condition Standard
Read Less Info
Want to know what your home might be worth? Contact us for a FREE valuation!
Our team is ready to help you sell your home for the highest possible price ASAP

Bought with Wayne Johnson Jr. • Weichert Realtors - Blue Ribbon

“My job is to find and attract mastery-based agents to the office, protect the culture, and make sure everyone is happy! ”
GET MORE INFORMATION






