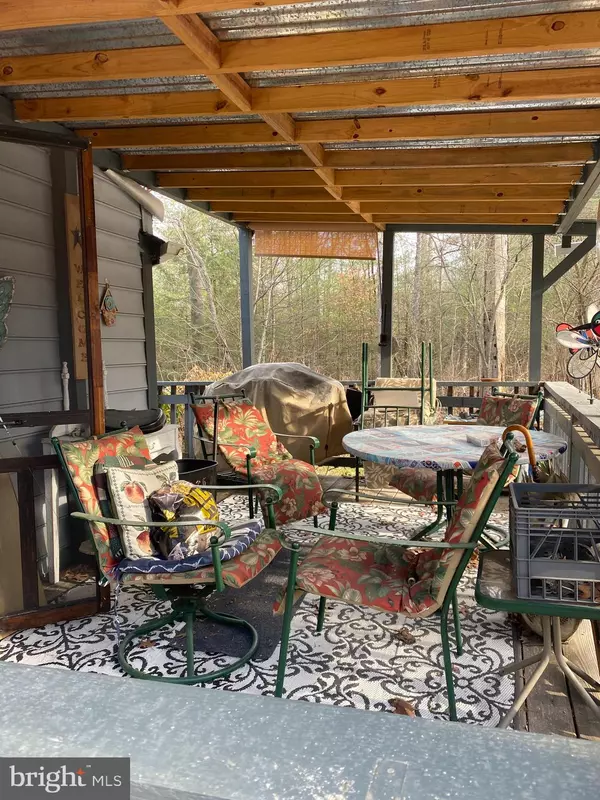$189,990
$189,990
For more information regarding the value of a property, please contact us for a free consultation.
4 Beds
1 Bath
2,100 SqFt
SOLD DATE : 02/22/2022
Key Details
Sold Price $189,990
Property Type Single Family Home
Sub Type Detached
Listing Status Sold
Purchase Type For Sale
Square Footage 2,100 sqft
Price per Sqft $90
Subdivision Cherry Run
MLS Listing ID WVBE2005468
Sold Date 02/22/22
Style Ranch/Rambler
Bedrooms 4
Full Baths 1
HOA Fees $8/ann
HOA Y/N Y
Abv Grd Liv Area 2,100
Originating Board BRIGHT
Year Built 1973
Annual Tax Amount $851
Tax Year 2021
Lot Size 5.620 Acres
Acres 5.62
Property Description
PRIVATE 5.62 acres with beautiful hardwoods! Spacious 4 bedroom 1 bath rancher! Home is in need of some TLC and is priced accordingly! Tax record size is incorrect- Home is approx. 2100 sq ft with additions added in 1987 ( septic is for 3 bedroom) Vaulted ceilings, skylights, hardwood floors, laminated floors- pellet stove and a wood burning fireplace with wood stove insert! Eat in country kitchen- separate dining room & large great room! Newer mini split heating / cooling system-Space for a second full bath already set. Large Private Laundry room/ mudroom. Owner had built up family room 8" - the build up system is in need of repair ( small sag in wood floor due to heavy recliner placement) Raised Floor can easily be removed by new owner .This home features a welcoming covered large table space front porch with a tin roof. Expansive rear deck that leads to the above ground swimming pool which is at deck level. Property offers various edible berry bushes and almost a guaranteed visit from flocks of deer daily. The property backs to Cherry Run Creek which offers a wonderful setting for memories of exploring the water. The community Lake features a covered picnic Pavilion as allowed kayaking/canoeing and fishing! Very low restrictions in the neighborhood. The roads of the community have been turned over to the State ( state maintained roads!) BEST EVER FEATURE- COMCAST HIGH SPEED INTERNET AVAILABLE! - ONLY 11 miles to Interstate 81! Berkeley County-Hedgesville School district!
Location
State WV
County Berkeley
Zoning 101
Rooms
Main Level Bedrooms 4
Interior
Interior Features Breakfast Area, Ceiling Fan(s), Entry Level Bedroom, Floor Plan - Open, Formal/Separate Dining Room, Kitchen - Country, Kitchen - Eat-In, Kitchen - Table Space, Skylight(s), Walk-in Closet(s), Wood Floors
Hot Water Electric
Heating Heat Pump(s)
Cooling Ductless/Mini-Split
Flooring Wood, Laminate Plank, Carpet
Fireplaces Number 1
Fireplaces Type Wood, Brick
Equipment Dishwasher, Disposal, Oven/Range - Electric, Refrigerator, Water Heater
Fireplace Y
Appliance Dishwasher, Disposal, Oven/Range - Electric, Refrigerator, Water Heater
Heat Source Electric, Wood
Laundry Main Floor
Exterior
Exterior Feature Deck(s), Porch(es)
Pool Above Ground
Utilities Available Cable TV Available
Waterfront N
Water Access Y
Water Access Desc Canoe/Kayak,Fishing Allowed,Private Access,Swimming Allowed
View Trees/Woods
Roof Type Asphalt
Accessibility None
Porch Deck(s), Porch(es)
Road Frontage City/County, Public, State
Parking Type Driveway
Garage N
Building
Lot Description Backs to Trees, Partly Wooded, Private, Trees/Wooded
Story 1
Foundation Crawl Space, Slab
Sewer On Site Septic, Private Septic Tank
Water Well
Architectural Style Ranch/Rambler
Level or Stories 1
Additional Building Above Grade, Below Grade
Structure Type Cathedral Ceilings,Vaulted Ceilings
New Construction N
Schools
Elementary Schools Tomahawk
Middle Schools Hedgesville
High Schools Hedgesville
School District Berkeley County Schools
Others
Pets Allowed Y
Senior Community No
Tax ID 04 1000200030000
Ownership Fee Simple
SqFt Source Assessor
Acceptable Financing Conventional, Cash, Bank Portfolio
Listing Terms Conventional, Cash, Bank Portfolio
Financing Conventional,Cash,Bank Portfolio
Special Listing Condition Standard
Pets Description No Pet Restrictions
Read Less Info
Want to know what your home might be worth? Contact us for a FREE valuation!
Our team is ready to help you sell your home for the highest possible price ASAP

Bought with Phyllis Guthrie • Keller Williams Realty

“My job is to find and attract mastery-based agents to the office, protect the culture, and make sure everyone is happy! ”
GET MORE INFORMATION






