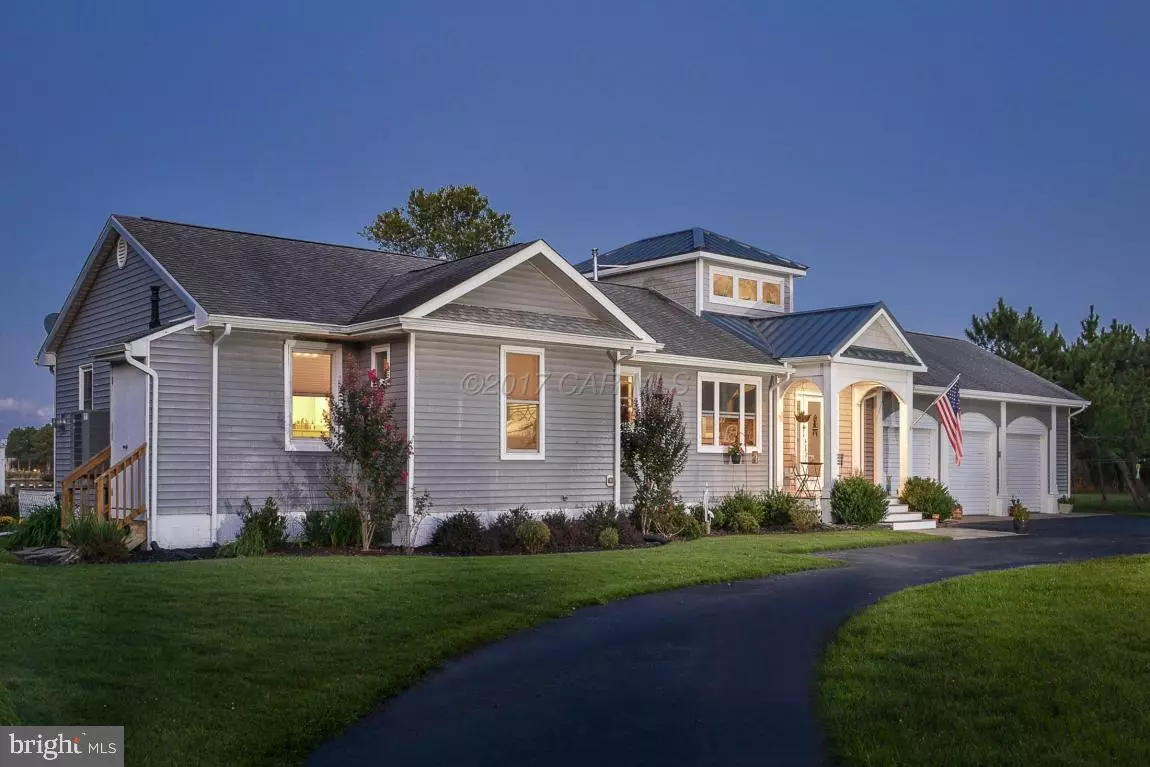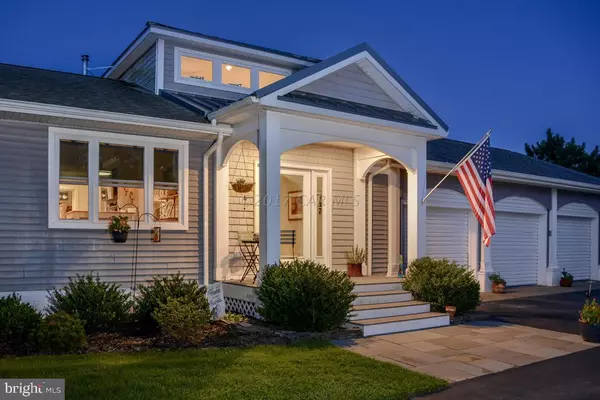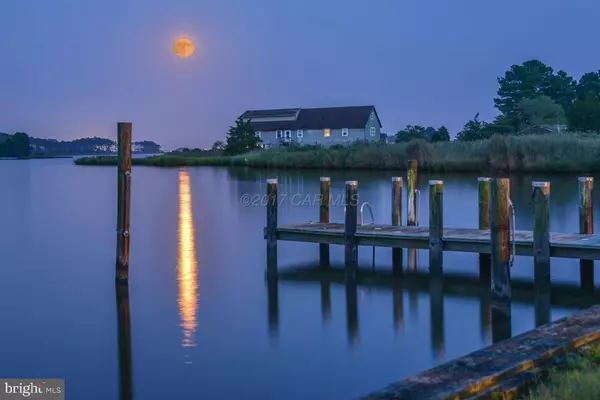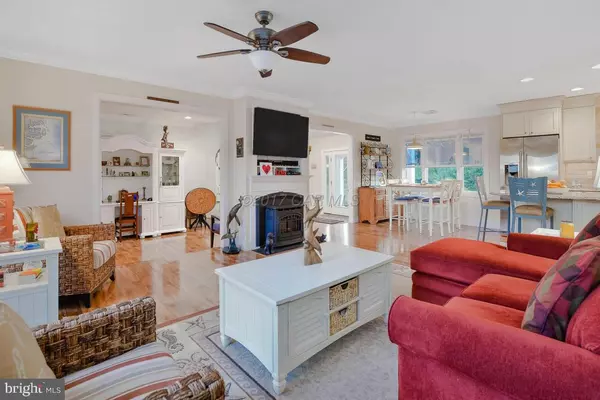$532,000
$549,900
3.3%For more information regarding the value of a property, please contact us for a free consultation.
2 Beds
3 Baths
2,168 SqFt
SOLD DATE : 10/18/2017
Key Details
Sold Price $532,000
Property Type Single Family Home
Sub Type Detached
Listing Status Sold
Purchase Type For Sale
Square Footage 2,168 sqft
Price per Sqft $245
Subdivision None Available
MLS Listing ID 1000517298
Sold Date 10/18/17
Style Ranch/Rambler
Bedrooms 2
Full Baths 2
Half Baths 1
HOA Y/N N
Abv Grd Liv Area 2,168
Originating Board CAR
Year Built 1985
Lot Size 3.100 Acres
Acres 3.1
Property Description
Enjoy Sunrises in the morning and Sunsets at night!!This home has been full remodeled. Upgrades include tank-less Ranai water heater, Armstrong Exotic Walnut flooring throughout, two composite decks overlooking the water, amazing kitchen that features Electrolux appliances, convection oven, cook top, fridge & dishwasher, handpicked granite counter tops & custom-built cabinetry!! 2 M Beds& Baths w/ heated floors. This home is situated on 3.1 acres with 200 ft. of bulked waterfront w\ a pier and 2 slips. 1\4-mile paved circular driveway. Mature trees including pear trees and grape vines. Store all your toys in your 3 car garage. Hop on your water vessel and be in the Assawoman Bay in secs. Enjoy all the restaurants that both MD and Del Beaches has to offer w\ in mins by land or sea. 16x1
Location
State MD
County Worcester
Area Worcester East Of Rt-113
Rooms
Other Rooms Living Room, Primary Bedroom, Kitchen, Family Room, Laundry, Loft, Office
Interior
Interior Features Entry Level Bedroom, Primary Bedroom - Bay Front, Ceiling Fan(s), Crown Moldings, Upgraded Countertops, Walk-in Closet(s), Window Treatments, Wood Stove
Hot Water Tankless
Heating Heat Pump(s)
Cooling Central A/C
Fireplaces Number 1
Fireplaces Type Gas/Propane, Screen
Equipment Water Conditioner - Owned, Dishwasher, Disposal, Dryer, Microwave, Oven/Range - Electric, Icemaker, Refrigerator, Oven - Wall, Washer
Furnishings Partially
Fireplace Y
Window Features Insulated,Screens
Appliance Water Conditioner - Owned, Dishwasher, Disposal, Dryer, Microwave, Oven/Range - Electric, Icemaker, Refrigerator, Oven - Wall, Washer
Exterior
Exterior Feature Deck(s), Porch(es)
Garage Garage Door Opener
Garage Spaces 3.0
Waterfront Y
Water Access Y
View Bay, Creek/Stream, Water
Roof Type Architectural Shingle
Porch Deck(s), Porch(es)
Road Frontage Public
Parking Type Off Street, Attached Garage
Garage Y
Building
Lot Description Bulkheaded, Cleared
Story 2
Foundation Block, Crawl Space
Water Well
Architectural Style Ranch/Rambler
Level or Stories 2
Additional Building Above Grade
Structure Type Cathedral Ceilings
New Construction N
Schools
Elementary Schools Snow Hill
Middle Schools Stephen Decatur
High Schools Stephen Decatur
School District Worcester County Public Schools
Others
Tax ID 014441
Ownership Fee Simple
SqFt Source Estimated
Acceptable Financing Conventional
Listing Terms Conventional
Financing Conventional
Read Less Info
Want to know what your home might be worth? Contact us for a FREE valuation!
Our team is ready to help you sell your home for the highest possible price ASAP

Bought with Taryn Walterhoefer • ERA Martin Associates, Shamrock Division

“My job is to find and attract mastery-based agents to the office, protect the culture, and make sure everyone is happy! ”
GET MORE INFORMATION






