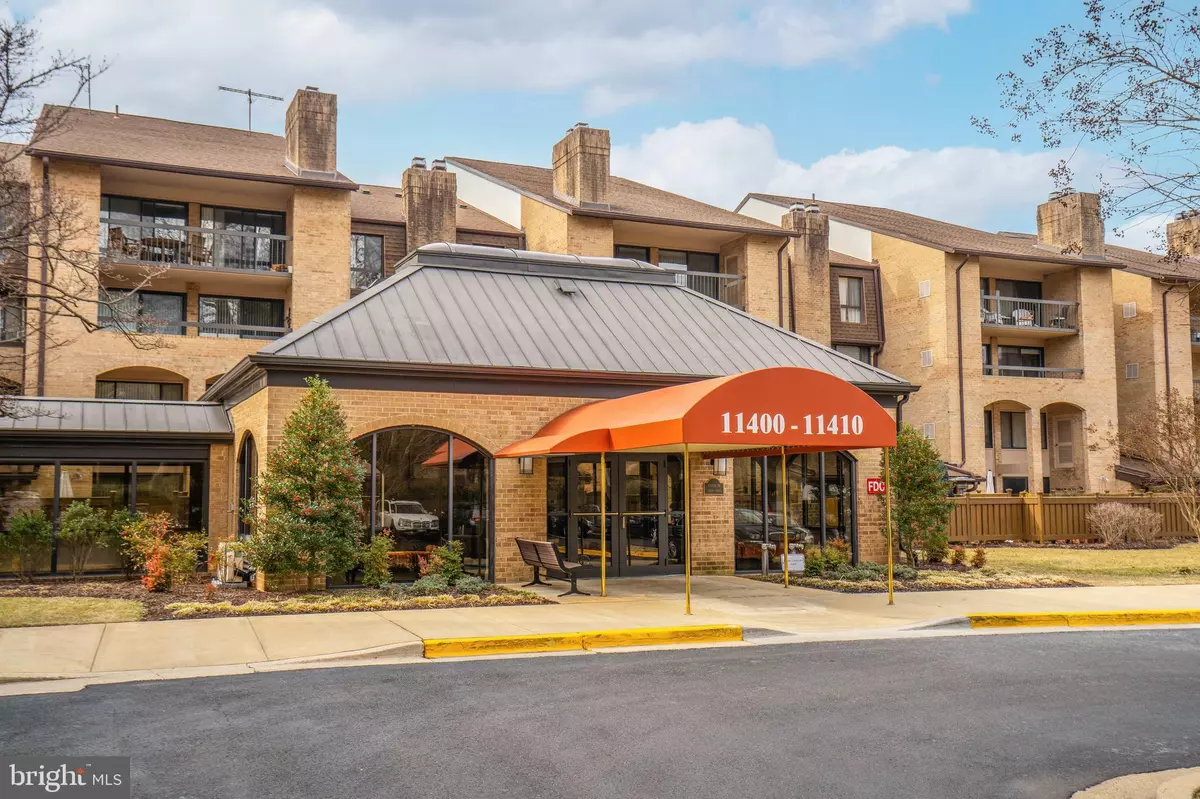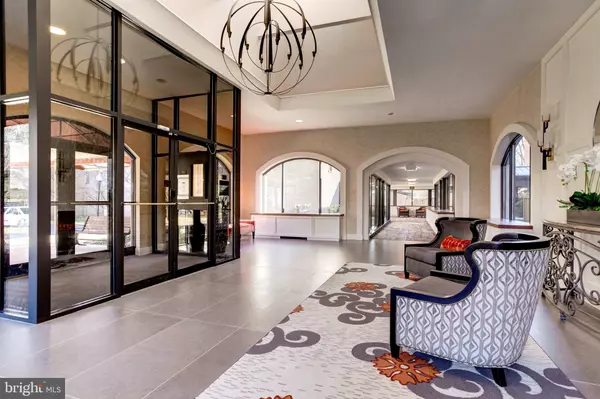$444,900
$434,900
2.3%For more information regarding the value of a property, please contact us for a free consultation.
2 Beds
2 Baths
1,482 SqFt
SOLD DATE : 03/19/2022
Key Details
Sold Price $444,900
Property Type Condo
Sub Type Condo/Co-op
Listing Status Sold
Purchase Type For Sale
Square Footage 1,482 sqft
Price per Sqft $300
Subdivision Old Georgetown Vill Codm
MLS Listing ID MDMC2038794
Sold Date 03/19/22
Style Traditional
Bedrooms 2
Full Baths 2
Condo Fees $763/mo
HOA Y/N N
Abv Grd Liv Area 1,482
Originating Board BRIGHT
Year Built 1980
Annual Tax Amount $4,398
Tax Year 2021
Property Description
Welcome to Old Georgetown Village! This inviting 1,482 sq. ft. home offers exceptional living space. Large rooms and wonderful storage/closet space abound. The spacious table-space kitchen includes plentiful cabinet and granite countertop space. All the exterior facing rooms, as well as the private balcony, enjoy stellar wooded views. The living room's fireplace and formal dining room offer a touch of elegance. The private laundry room's full size washer/dryer and pantry is a tremendous convenience. You'll be amazed at the abundance of closet space. The home offers a lot goodness. Quite livable as is. Yet, attractively priced to afford personal improvements by its next lucky owner. This sought-after community offers its residents uniquely scaled architecture, secure garage parking and elevator conveniences as well as full compliment of amenities -- all tucked into an idyllic wooded setting. The community is exceptionally convenient to North Bethesda's plethora of restaurants, retail, entertainment, services and transportation conveniences. Immediate neighborhood conveniences include Whole Foods (a block away), White Flint Metro (3 blocks), numerous restaurants, Pike and Rose, the Shriver Aquatic Center and so much more. The community offers an outdoor pool, tennis courts, fitness center and community room. On-site management too. These homes with their unbeatable livability and convenience don't last. Note: some images are virtual. Open house Sunday 3/6. 1-3.
Location
State MD
County Montgomery
Zoning PD9
Direction East
Rooms
Other Rooms Living Room, Dining Room, Bedroom 2, Kitchen, Bedroom 1, Laundry, Storage Room
Main Level Bedrooms 2
Interior
Interior Features Kitchen - Table Space, Dining Area, Primary Bath(s), Entry Level Bedroom, Upgraded Countertops, Window Treatments, Floor Plan - Traditional, Carpet, Formal/Separate Dining Room, Tub Shower, Walk-in Closet(s)
Hot Water Electric
Heating Hot Water, Central, Forced Air, Heat Pump(s)
Cooling Central A/C, Heat Pump(s)
Flooring Carpet, Ceramic Tile, Vinyl
Fireplaces Number 1
Fireplaces Type Screen
Equipment Dishwasher, Disposal, Dryer, Exhaust Fan, Icemaker, Microwave, Oven - Single, Oven/Range - Electric, Refrigerator, Washer, Water Heater
Fireplace Y
Window Features Double Pane,Screens
Appliance Dishwasher, Disposal, Dryer, Exhaust Fan, Icemaker, Microwave, Oven - Single, Oven/Range - Electric, Refrigerator, Washer, Water Heater
Heat Source Electric
Laundry Has Laundry, Dryer In Unit, Washer In Unit
Exterior
Exterior Feature Balcony
Garage Garage - Front Entry, Garage Door Opener, Additional Storage Area, Inside Access
Garage Spaces 1.0
Utilities Available Under Ground, Cable TV Available, Water Available, Sewer Available, Electric Available
Amenities Available Common Grounds, Elevator, Exercise Room, Fitness Center, Meeting Room, Party Room, Pool - Outdoor, Storage Bin, Swimming Pool, Tennis Courts
Waterfront N
Water Access N
View Trees/Woods
Roof Type Shingle
Accessibility Elevator
Porch Balcony
Parking Type Attached Garage, Off Street
Attached Garage 1
Total Parking Spaces 1
Garage Y
Building
Lot Description Backs to Trees, No Thru Street, Stream/Creek
Story 1
Unit Features Garden 1 - 4 Floors
Sewer Public Sewer
Water Public
Architectural Style Traditional
Level or Stories 1
Additional Building Above Grade, Below Grade
Structure Type Dry Wall
New Construction N
Schools
Elementary Schools Garrett Park
Middle Schools Tilden
High Schools Walter Johnson
School District Montgomery County Public Schools
Others
Pets Allowed N
HOA Fee Include Custodial Services Maintenance,Ext Bldg Maint,Lawn Maintenance,Management,Insurance,Pool(s),Reserve Funds,Road Maintenance,Sewer,Snow Removal,Trash,Water,Common Area Maintenance,Health Club,Recreation Facility
Senior Community No
Tax ID 160402041353
Ownership Condominium
Security Features Main Entrance Lock,Resident Manager,Smoke Detector
Acceptable Financing Cash, Conventional
Horse Property N
Listing Terms Cash, Conventional
Financing Cash,Conventional
Special Listing Condition Standard
Read Less Info
Want to know what your home might be worth? Contact us for a FREE valuation!
Our team is ready to help you sell your home for the highest possible price ASAP

Bought with Alecia R Scott • Long & Foster Real Estate, Inc.

“My job is to find and attract mastery-based agents to the office, protect the culture, and make sure everyone is happy! ”
GET MORE INFORMATION






