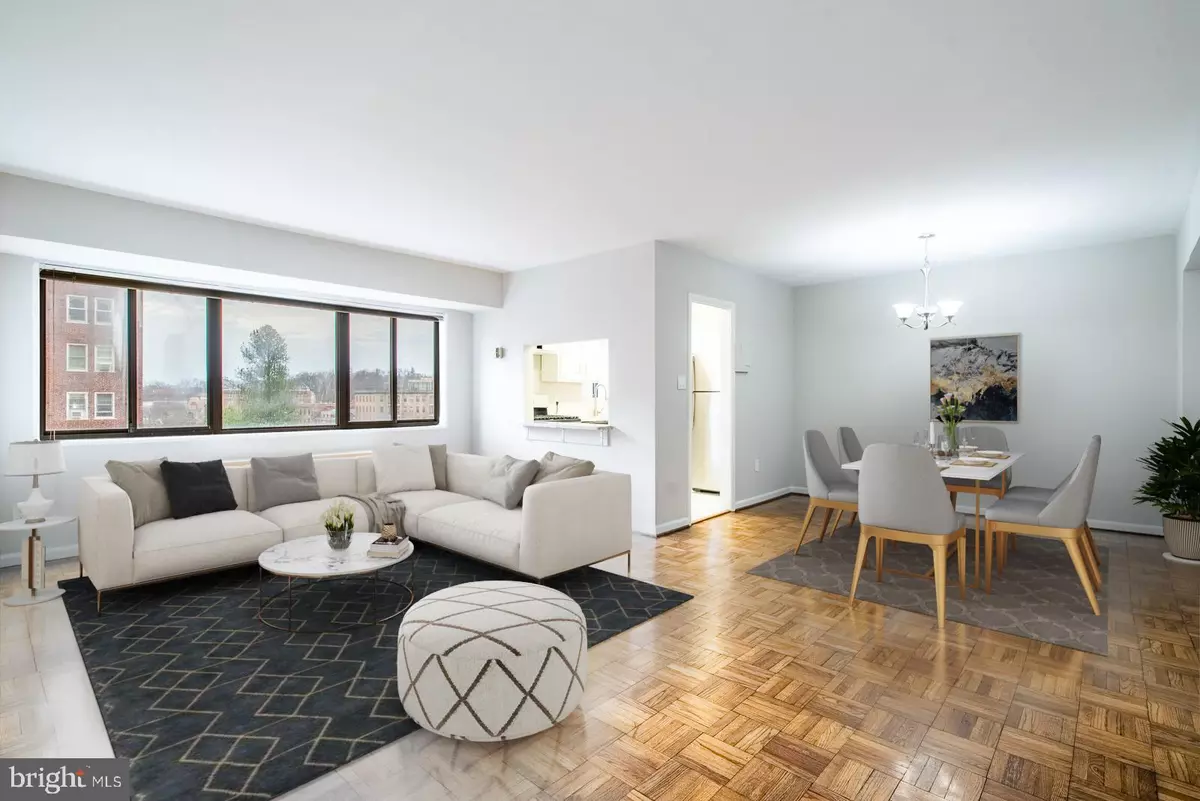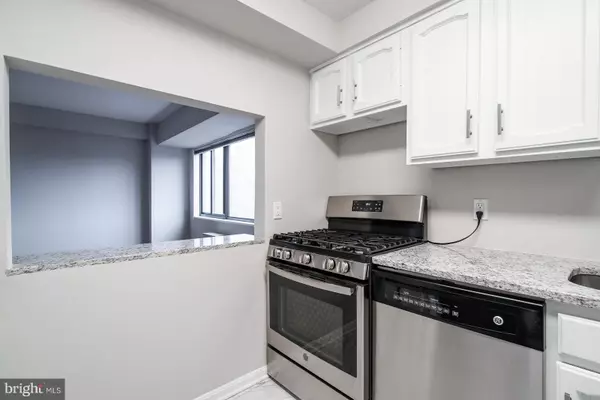$320,000
$325,000
1.5%For more information regarding the value of a property, please contact us for a free consultation.
1 Bed
1 Bath
918 SqFt
SOLD DATE : 05/20/2022
Key Details
Sold Price $320,000
Property Type Condo
Sub Type Condo/Co-op
Listing Status Sold
Purchase Type For Sale
Square Footage 918 sqft
Price per Sqft $348
Subdivision Forest Hills
MLS Listing ID DCDC2037666
Sold Date 05/20/22
Style Contemporary
Bedrooms 1
Full Baths 1
Condo Fees $886/mo
HOA Y/N N
Abv Grd Liv Area 918
Originating Board BRIGHT
Year Built 1951
Annual Tax Amount $2,003
Tax Year 2021
Property Description
New Price! Largest 1 bedroom/1 bath corner unit model in the Wilshire Park Condominium in Forest Hills - almost 1000 sq ft of living space! Condo fees include water, heating, cooling, electric, and gas. Building offers extra storage, a roof deck with an herb garden & lovely 4th of July firework views, a gym, party room and concierge! Enjoy this spacious and light-filled home just one block from the Cleveland Park Metro! Lovely corner unit with many large windows bringing in lots of natural light, city and tree views from 2 exposures, one facing south overlooking the lively Cleveland Park! Enjoy refinished wood floors throughout, fresh neutral paint, kitchen with Stainless Steel appliances, gas cooking, white cabinetry, and new granite counter tops! There's an opening with a breakfast bar looking into the living space, plus an open formal dining space off the kitchen as well. The bathroom was recently updated with a white subway tile shower surround in a large format, new stylish rainfall shower head and glass walk-in enclosure. Bedroom is very large with a spacious closet and corner windows! You'll love spending Spring/Summer nights on the rooftop patio. Location is ideal with lots of shops, restaurants, and transportation services at your finger tips including metro & bus stops! There's a Target, CVS, grocery stores and farmer's market, wine store, and a variety of restaurant options! Close to National Cathedral and lots of parks and trails! Take Connecticut Ave Straight into Dupont Circle and Downtown! You won't want to miss this one!
Location
State DC
County Washington
Zoning RA-4
Rooms
Main Level Bedrooms 1
Interior
Interior Features Combination Dining/Living, Dining Area, Family Room Off Kitchen, Floor Plan - Open, Kitchen - Gourmet, Upgraded Countertops, Wood Floors
Hot Water Natural Gas
Heating Forced Air
Cooling Central A/C
Flooring Wood
Equipment Dishwasher, Oven/Range - Gas, Refrigerator, Stainless Steel Appliances
Appliance Dishwasher, Oven/Range - Gas, Refrigerator, Stainless Steel Appliances
Heat Source Natural Gas
Laundry Common
Exterior
Amenities Available Community Center, Concierge, Elevator, Exercise Room, Meeting Room, Security, Party Room, Fitness Center
Waterfront N
Water Access N
Accessibility Elevator, Roll-in Shower
Parking Type On Street
Garage N
Building
Story 1
Unit Features Hi-Rise 9+ Floors
Sewer Public Sewer
Water Public
Architectural Style Contemporary
Level or Stories 1
Additional Building Above Grade, Below Grade
New Construction N
Schools
School District District Of Columbia Public Schools
Others
Pets Allowed Y
HOA Fee Include Water,Heat,Electricity,Gas,Management,Snow Removal,Common Area Maintenance
Senior Community No
Tax ID 2226//2139
Ownership Condominium
Special Listing Condition Standard
Pets Description Cats OK, Dogs OK, Number Limit, Pet Addendum/Deposit
Read Less Info
Want to know what your home might be worth? Contact us for a FREE valuation!
Our team is ready to help you sell your home for the highest possible price ASAP

Bought with Kathryn Schwartz • TTR Sotheby's International Realty

“My job is to find and attract mastery-based agents to the office, protect the culture, and make sure everyone is happy! ”
GET MORE INFORMATION






