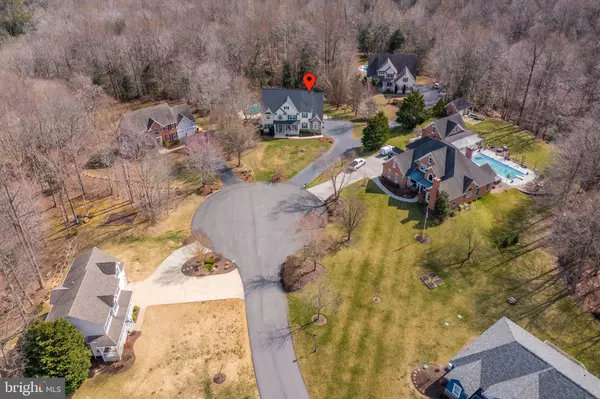$744,000
$739,000
0.7%For more information regarding the value of a property, please contact us for a free consultation.
4 Beds
5 Baths
3,983 SqFt
SOLD DATE : 05/26/2022
Key Details
Sold Price $744,000
Property Type Single Family Home
Sub Type Detached
Listing Status Sold
Purchase Type For Sale
Square Footage 3,983 sqft
Price per Sqft $186
Subdivision Parrans Grant
MLS Listing ID MDCA2004868
Sold Date 05/26/22
Style Colonial
Bedrooms 4
Full Baths 4
Half Baths 1
HOA Y/N N
Abv Grd Liv Area 3,300
Originating Board BRIGHT
Year Built 2000
Annual Tax Amount $5,422
Tax Year 2022
Lot Size 0.818 Acres
Acres 0.82
Property Description
Welcome Home! Gorgeous home tucked away in a charming cul-de-sac with no HOA in Parrans Grant. Beautifully landscaped yard with great curb appeal. Amazing backyard paradise with an in-ground pool with a tanning ledge and trek deck. Wait until you see it in the spring. Simply gorgeous. This home is move-in ready and upgrades already . Double stairways from the entrance at the front door the other that leads you back down to kitchen. The kitchen a cooks dream opens up to the family room with soaring ceiling and windows. Separate dining area then across the hall to study or office. Half bath on the main level. Upstairs 4 bedrooms with 3 full baths. Basement complete with media room, another family room full bath and loads of storage. Other features include. Whole house water filtration system. Roof 2018, New LED lighting throughout. Pool surface redone in 2020 new lighting added. Garage newly insulated. New furnace and condenser unit with UV lighting system. New Tankless Water Heater, Two New Pellet Stoves and new fence in backyard. Enjoy the woods or expand the backyard. Theater seating and front dining room furniture can possibly convey. Homeowner had septic inspected it has been pumped and passed. Home has been power washed, gutters and downspouts cleaned. Home treated. 500 gallon Propane tank owned and half full. Room sizes are an approximation. Seller has a 2.75% assumable loan that can be transferred to new buyer.
Location
State MD
County Calvert
Zoning RUR
Rooms
Other Rooms Living Room, Dining Room, Primary Bedroom, Bedroom 2, Bedroom 3, Bedroom 4, Kitchen, Family Room, Laundry, Office, Media Room, Bathroom 2, Bathroom 3, Primary Bathroom
Basement Fully Finished, Outside Entrance, Walkout Level
Interior
Interior Features Additional Stairway, Carpet, Ceiling Fan(s), Combination Dining/Living, Dining Area, Family Room Off Kitchen, Kitchen - Gourmet, Pantry, Primary Bath(s), Soaking Tub, Upgraded Countertops, Walk-in Closet(s), Water Treat System
Hot Water Tankless
Heating Heat Pump - Electric BackUp, Heat Pump(s)
Cooling Central A/C
Fireplaces Number 1
Equipment Cooktop, Built-In Microwave, Dishwasher, Oven - Double, Oven - Wall, Refrigerator, Stainless Steel Appliances
Fireplace Y
Appliance Cooktop, Built-In Microwave, Dishwasher, Oven - Double, Oven - Wall, Refrigerator, Stainless Steel Appliances
Heat Source Propane - Owned, Electric, Wood
Exterior
Exterior Feature Deck(s), Patio(s), Porch(es)
Garage Garage - Side Entry, Inside Access
Garage Spaces 3.0
Fence Rear, Wrought Iron, Partially
Pool Fenced, In Ground
Utilities Available Propane, Under Ground
Waterfront N
Water Access N
View Trees/Woods
Roof Type Architectural Shingle
Accessibility Other
Porch Deck(s), Patio(s), Porch(es)
Parking Type Attached Garage
Attached Garage 3
Total Parking Spaces 3
Garage Y
Building
Lot Description Cul-de-sac, Landscaping, Partly Wooded, Poolside
Story 3
Foundation Permanent
Sewer Private Septic Tank
Water Well
Architectural Style Colonial
Level or Stories 3
Additional Building Above Grade, Below Grade
New Construction N
Schools
Elementary Schools Saint Leonard
Middle Schools Southern
High Schools Calvert
School District Calvert County Public Schools
Others
Senior Community No
Tax ID 0501236865
Ownership Fee Simple
SqFt Source Assessor
Horse Property N
Special Listing Condition Standard
Read Less Info
Want to know what your home might be worth? Contact us for a FREE valuation!
Our team is ready to help you sell your home for the highest possible price ASAP

Bought with Danielle Sloan • RE/MAX 100

“My job is to find and attract mastery-based agents to the office, protect the culture, and make sure everyone is happy! ”
GET MORE INFORMATION






