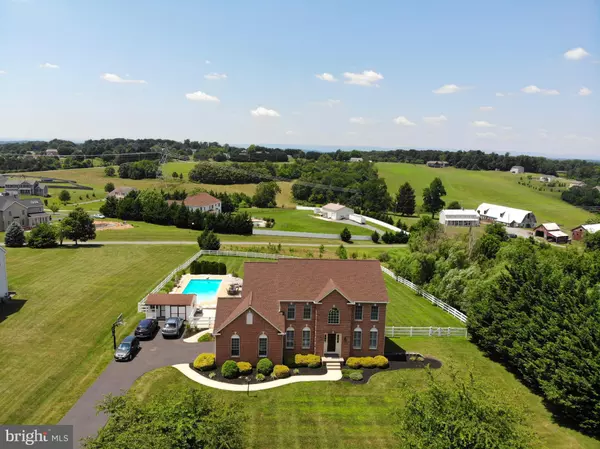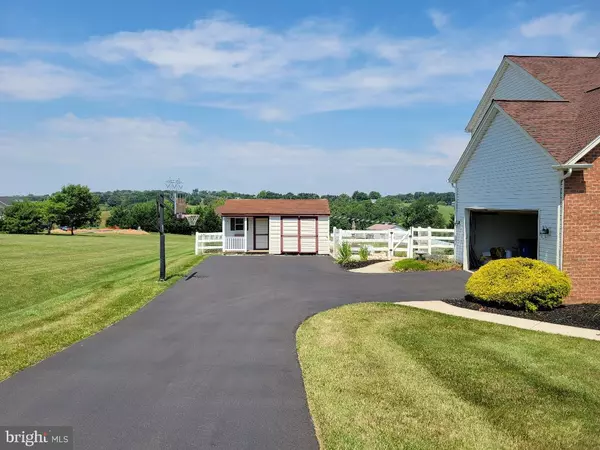$735,000
$749,900
2.0%For more information regarding the value of a property, please contact us for a free consultation.
4 Beds
3 Baths
2,528 SqFt
SOLD DATE : 08/09/2022
Key Details
Sold Price $735,000
Property Type Single Family Home
Sub Type Detached
Listing Status Sold
Purchase Type For Sale
Square Footage 2,528 sqft
Price per Sqft $290
Subdivision West Oak Fields
MLS Listing ID MDFR2022186
Sold Date 08/09/22
Style Colonial
Bedrooms 4
Full Baths 2
Half Baths 1
HOA Y/N N
Abv Grd Liv Area 2,528
Originating Board BRIGHT
Year Built 2001
Annual Tax Amount $5,136
Tax Year 2021
Lot Size 1.020 Acres
Acres 1.02
Property Description
Welcome to this is beautiful home on an acre of land. There is a maintenance free fencing that surrounds the awesome inground pool (18x36) the pool is has a clorinator/sand filter and a custom shed. There is a generous size backyard trek deck off kitchen with a custom motorized awning to enjoy sitting out on during those beautiful days and nights. When you enter the front door, there is a two level grand foyer entrance along with built in shelving at entrance. There is an office on the main level as you enter the front door, along with a separate formal dining room, 4 large bedrooms on upper level. Every room in this home has generous sizes. Gourmet kitchen with granite countertops/Island, hardwood flooring in kitchen, laundry room on the main level, off the kitchen. There is a laundry chute in the owners suite to the laundry room. Gas fireplace in the main family room. Large basement with rough in for bath/shower.
This is a must see to appreciate all this home has to offer.
Location
State MD
County Frederick
Zoning A RC
Rooms
Basement Outside Entrance, Rear Entrance, Sump Pump, Unfinished
Interior
Interior Features Carpet, Dining Area, Kitchen - Eat-In, Kitchen - Gourmet, Kitchen - Island, Kitchen - Table Space, Pantry, Recessed Lighting, Upgraded Countertops, Water Treat System, Crown Moldings, Walk-in Closet(s), Window Treatments, Other
Hot Water Natural Gas
Heating Forced Air
Cooling Central A/C
Fireplaces Number 1
Fireplaces Type Gas/Propane
Equipment Built-In Range, Dishwasher, Dryer - Gas, Exhaust Fan, Extra Refrigerator/Freezer, Oven/Range - Gas, Refrigerator, Washer, Water Heater
Furnishings No
Fireplace Y
Window Features Screens
Appliance Built-In Range, Dishwasher, Dryer - Gas, Exhaust Fan, Extra Refrigerator/Freezer, Oven/Range - Gas, Refrigerator, Washer, Water Heater
Heat Source Natural Gas
Laundry Main Floor
Exterior
Garage Garage - Side Entry, Oversized
Garage Spaces 6.0
Fence Vinyl
Pool In Ground
Utilities Available Cable TV Available, Phone, Sewer Available, Natural Gas Available, Electric Available, Water Available
Waterfront N
Water Access N
View Trees/Woods, Scenic Vista
Roof Type Architectural Shingle
Street Surface Paved
Accessibility None
Road Frontage Public
Parking Type Attached Garage, Driveway
Attached Garage 2
Total Parking Spaces 6
Garage Y
Building
Lot Description Landscaping
Story 3
Foundation Block, Brick/Mortar
Sewer Septic Exists, On Site Septic
Water Private
Architectural Style Colonial
Level or Stories 3
Additional Building Above Grade, Below Grade
Structure Type 9'+ Ceilings,High
New Construction N
Schools
Elementary Schools Twin Ridge
Middle Schools New Market
High Schools Linganore
School District Frederick County Public Schools
Others
Pets Allowed Y
Senior Community No
Tax ID 1109314164
Ownership Fee Simple
SqFt Source Assessor
Security Features Security System,Electric Alarm,Smoke Detector
Acceptable Financing Cash, Conventional, FHA, FHA 203(b)
Horse Property N
Listing Terms Cash, Conventional, FHA, FHA 203(b)
Financing Cash,Conventional,FHA,FHA 203(b)
Special Listing Condition Standard
Pets Description No Pet Restrictions
Read Less Info
Want to know what your home might be worth? Contact us for a FREE valuation!
Our team is ready to help you sell your home for the highest possible price ASAP

Bought with Huai En Chiu • Evergreen Properties

“My job is to find and attract mastery-based agents to the office, protect the culture, and make sure everyone is happy! ”
GET MORE INFORMATION






