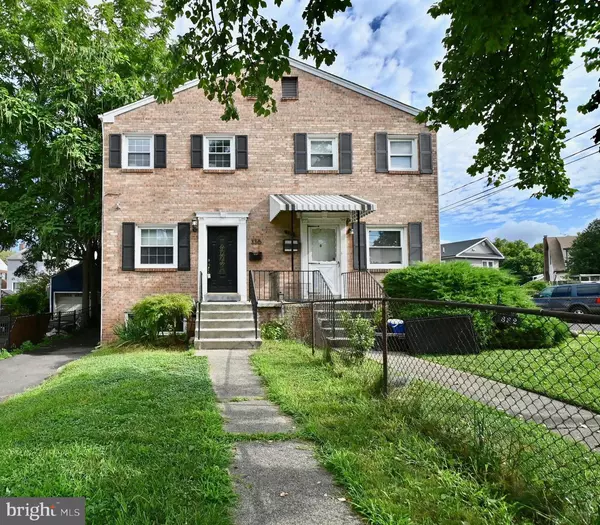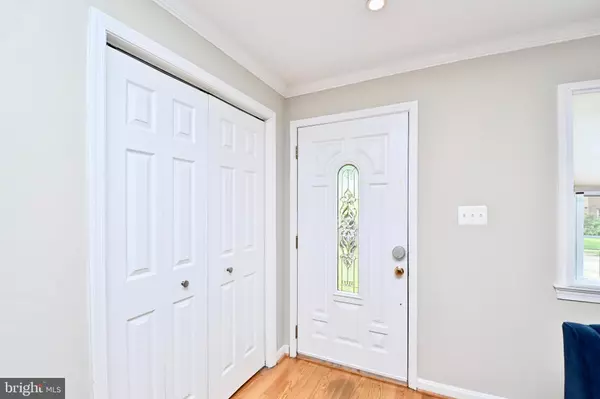$815,000
$825,000
1.2%For more information regarding the value of a property, please contact us for a free consultation.
3 Beds
3 Baths
1,776 SqFt
SOLD DATE : 09/09/2022
Key Details
Sold Price $815,000
Property Type Single Family Home
Sub Type Twin/Semi-Detached
Listing Status Sold
Purchase Type For Sale
Square Footage 1,776 sqft
Price per Sqft $458
Subdivision Del Ray
MLS Listing ID VAAX2014980
Sold Date 09/09/22
Style Traditional
Bedrooms 3
Full Baths 2
Half Baths 1
HOA Y/N N
Abv Grd Liv Area 1,184
Originating Board BRIGHT
Year Built 1964
Annual Tax Amount $8,551
Tax Year 2022
Lot Size 2,750 Sqft
Acres 0.06
Property Description
LOCATION LOCATION LOCATION! DEL RAY Semi detached home featuring 3/4 bedrooms and 2.5 baths, walking distance to the new Potomac Yard metro station just .04 miles away! GORGEOUS GOURMET kitchen features SS appliances, granite counter, a large inset farm house sink, a gas range and tons of counter and cabinet space! There is also a pantry cabinet for additional storage. The open concept dining and living room are also open to the kitchen great for get togethers and gatherings. Hardwood floors and recessed lights throughout! BEAUTIFUL UPDATED baths! The main bath on the upper level has dual sinks, a large soaking tub/shower and lovely tile work throughout. There are three bedrooms that let in lots of light. The lower level is a walk out basement that has newly tiled flooring in a wood finish. There is a spacious family room, a full bathroom with walk in shower and vanity with granite countertops and a bonus room that could be a bedroom/office or work out room. This could also be a great in law suite or potential rental income. The walk out leads to a slate tiled patio and to the Garage. The GARAGE has extra space for a work bench, or a gym, and enough space for one car. There is also a long driveway for more off street parking! FABULOUS Del Ray location near Old Town, DC and The Pentagon! Freshly painted and move in ready! This one is a gem and won't last long.
Location
State VA
County Alexandria City
Zoning R 2-5
Rooms
Other Rooms Living Room, Dining Room, Primary Bedroom, Bedroom 2, Bedroom 3, Kitchen, Family Room, Laundry, Bathroom 1, Bathroom 2, Bonus Room
Basement Full, Connecting Stairway, Outside Entrance, Interior Access, Improved, Rear Entrance, Walkout Stairs, Windows
Interior
Interior Features Breakfast Area, Combination Dining/Living, Upgraded Countertops, Crown Moldings, Wood Floors, Floor Plan - Open
Hot Water Electric
Heating Forced Air
Cooling Central A/C
Equipment Dishwasher, Disposal, Dryer, Dryer - Front Loading, Icemaker, Microwave, Oven/Range - Gas, Refrigerator, Washer, Washer - Front Loading
Fireplace N
Window Features Double Pane
Appliance Dishwasher, Disposal, Dryer, Dryer - Front Loading, Icemaker, Microwave, Oven/Range - Gas, Refrigerator, Washer, Washer - Front Loading
Heat Source Natural Gas
Laundry Basement, Dryer In Unit, Washer In Unit
Exterior
Exterior Feature Patio(s)
Garage Additional Storage Area, Covered Parking, Garage - Front Entry, Garage Door Opener
Garage Spaces 4.0
Utilities Available Cable TV Available
Waterfront N
Water Access N
View Street
Accessibility None
Porch Patio(s)
Parking Type Off Street, Detached Garage
Total Parking Spaces 4
Garage Y
Building
Story 3
Foundation Permanent, Block, Concrete Perimeter
Sewer Public Sewer
Water Public
Architectural Style Traditional
Level or Stories 3
Additional Building Above Grade, Below Grade
New Construction N
Schools
High Schools T.C. Williams
School District Alexandria City Public Schools
Others
Senior Community No
Tax ID 13914040
Ownership Fee Simple
SqFt Source Assessor
Horse Property N
Special Listing Condition Standard
Read Less Info
Want to know what your home might be worth? Contact us for a FREE valuation!
Our team is ready to help you sell your home for the highest possible price ASAP

Bought with Jesse N Oakley • Compass

“My job is to find and attract mastery-based agents to the office, protect the culture, and make sure everyone is happy! ”
GET MORE INFORMATION






