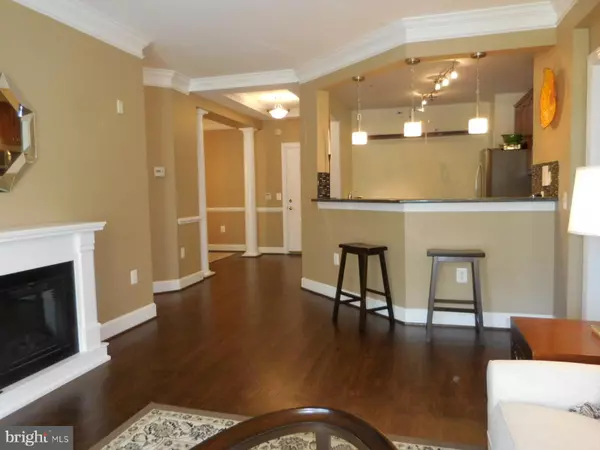$415,000
$415,000
For more information regarding the value of a property, please contact us for a free consultation.
2 Beds
2 Baths
1,499 SqFt
SOLD DATE : 10/11/2022
Key Details
Sold Price $415,000
Property Type Condo
Sub Type Condo/Co-op
Listing Status Sold
Purchase Type For Sale
Square Footage 1,499 sqft
Price per Sqft $276
Subdivision Regency At Dominion Valley
MLS Listing ID VAPW2032644
Sold Date 10/11/22
Style Unit/Flat
Bedrooms 2
Full Baths 2
Condo Fees $409/mo
HOA Fees $302/mo
HOA Y/N Y
Abv Grd Liv Area 1,499
Originating Board BRIGHT
Year Built 2006
Annual Tax Amount $4,045
Tax Year 2022
Property Description
THE GRENBRIER I in Regency at Dominion Valley...a gated Adult 55+ community designed to inspire gracious living and offering an amazing variety of amenities including: extensive walking trails, club house, fitness facility, indoor and outdoor pools, tennis courts, dog park, gazebo with grills and 18 hole golf course. Of special note for this unit is the peaceful pastoral view enjoyed from both bedrooms and living room with balcony. Full sized clothes washer and clothes dryer convey along with detached one car garage. Rooms are large and airy with extensive crown molding and a floor plan that includes a formal dining room.
Location
State VA
County Prince William
Zoning RPC
Rooms
Other Rooms Living Room, Dining Room, Bedroom 2, Kitchen, Bedroom 1
Main Level Bedrooms 2
Interior
Hot Water Natural Gas
Heating Forced Air
Cooling Central A/C
Equipment Built-In Microwave, Dishwasher, Disposal, Oven/Range - Electric, Refrigerator, Washer, Dryer
Appliance Built-In Microwave, Dishwasher, Disposal, Oven/Range - Electric, Refrigerator, Washer, Dryer
Heat Source Natural Gas
Exterior
Garage Garage Door Opener
Garage Spaces 1.0
Amenities Available Club House, Common Grounds, Community Center, Dining Rooms, Exercise Room, Fitness Center, Gated Community, Golf Course Membership Available, Jog/Walk Path, Meeting Room, Party Room, Pool - Indoor, Pool - Outdoor, Tennis Courts
Waterfront N
Water Access N
Accessibility Elevator
Parking Type Detached Garage
Total Parking Spaces 1
Garage Y
Building
Story 1
Unit Features Garden 1 - 4 Floors
Sewer Public Sewer
Water Public
Architectural Style Unit/Flat
Level or Stories 1
Additional Building Above Grade, Below Grade
New Construction N
Schools
School District Prince William County Public Schools
Others
Pets Allowed Y
HOA Fee Include Cable TV,Ext Bldg Maint,Health Club,High Speed Internet,Lawn Care Side,Lawn Maintenance,Management,Pool(s),Recreation Facility,Reserve Funds,Security Gate,Sewer,Snow Removal,Trash,Water
Senior Community Yes
Age Restriction 55
Tax ID 7299-72-8827.02
Ownership Condominium
Special Listing Condition Standard
Pets Description Cats OK, Dogs OK, Size/Weight Restriction
Read Less Info
Want to know what your home might be worth? Contact us for a FREE valuation!
Our team is ready to help you sell your home for the highest possible price ASAP

Bought with Melissa Marie Weiss • Coldwell Banker Realty

“My job is to find and attract mastery-based agents to the office, protect the culture, and make sure everyone is happy! ”
GET MORE INFORMATION






