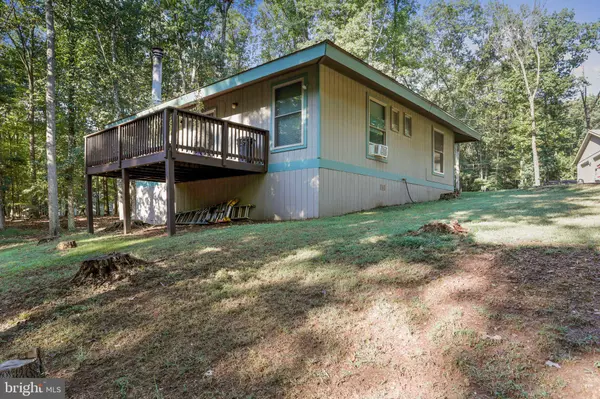$235,000
$245,000
4.1%For more information regarding the value of a property, please contact us for a free consultation.
2 Beds
1 Bath
964 SqFt
SOLD DATE : 12/09/2022
Key Details
Sold Price $235,000
Property Type Single Family Home
Sub Type Detached
Listing Status Sold
Purchase Type For Sale
Square Footage 964 sqft
Price per Sqft $243
Subdivision The Woods Resort
MLS Listing ID WVBE2013046
Sold Date 12/09/22
Style Cabin/Lodge
Bedrooms 2
Full Baths 1
HOA Fees $90/qua
HOA Y/N Y
Abv Grd Liv Area 964
Originating Board BRIGHT
Year Built 1976
Annual Tax Amount $833
Tax Year 2022
Lot Size 0.980 Acres
Acres 0.98
Property Description
Cutest little Cabin In The Woods Resort with 2 bedrooms, 1 bath and an oversized 2 car garage! Sitting on a predominantly flat .98 lot. ( the small storage shed to the right of garage does not convey and can not be shown) . The sellers have worked meticulously over the years by installing 8 inch Yellow Knotty Pine floors and ceilings. Adding a large 30x32 - 2 car Garage with a concrete floor, electric and outside receptacle. New roof, new plumbing throughout, Granite countertops, stainless steel appliances in kitchen), cedar closet, a beautiful Stone fireplace ( wood burning), porch -recently restained, outside of house repainted and fresh. Asphalt driveway with plenty of parking space, asphalt roads in the community as well. Property has its own septic ( no sewer bill), French drain out front also. The community HOA fee of $200 a quarter ( I will upload HOA docs once received from HOA in regards to membership. ) This house DOES NOT have the membership. If you want information about the membership please call The Woods HOA.
Location
State WV
County Berkeley
Zoning 101
Rooms
Main Level Bedrooms 2
Interior
Interior Features Ceiling Fan(s), Cedar Closet(s), Chair Railings, Dining Area, Floor Plan - Open, Kitchen - Country, Pantry, Recessed Lighting, Tub Shower, Upgraded Countertops, Wainscotting, Window Treatments, Wood Floors, Wood Stove
Hot Water Electric
Heating Baseboard - Electric, Wood Burn Stove
Cooling Window Unit(s)
Flooring Wood, Vinyl
Fireplaces Number 1
Fireplaces Type Mantel(s), Stone
Equipment Washer/Dryer Stacked, Refrigerator, Cooktop, Oven - Wall, Stainless Steel Appliances, Water Heater
Furnishings No
Fireplace Y
Window Features Double Pane,Screens
Appliance Washer/Dryer Stacked, Refrigerator, Cooktop, Oven - Wall, Stainless Steel Appliances, Water Heater
Heat Source Electric, Wood
Laundry Hookup, Main Floor, Washer In Unit, Dryer In Unit
Exterior
Exterior Feature Deck(s), Screened, Porch(es)
Garage Garage - Front Entry, Garage - Side Entry, Garage Door Opener, Oversized
Garage Spaces 2.0
Utilities Available Phone Available, Electric Available, Cable TV Available, Water Available
Waterfront N
Water Access N
View Panoramic, Trees/Woods, Street
Roof Type Architectural Shingle
Street Surface Black Top
Accessibility None
Porch Deck(s), Screened, Porch(es)
Road Frontage Road Maintenance Agreement, Private
Parking Type Detached Garage
Total Parking Spaces 2
Garage Y
Building
Lot Description Cleared, Backs to Trees, Cul-de-sac, Front Yard, Landscaping, Level, Mountainous, No Thru Street, Partly Wooded, Rear Yard, Private, SideYard(s), Secluded, Sloping, Trees/Wooded
Story 1
Foundation Crawl Space
Sewer On Site Septic
Water Public
Architectural Style Cabin/Lodge
Level or Stories 1
Additional Building Above Grade, Below Grade
Structure Type 9'+ Ceilings,High,Wood Ceilings,Dry Wall
New Construction N
Schools
School District Berkeley County Schools
Others
HOA Fee Include Common Area Maintenance,Water
Senior Community No
Tax ID 04 12F005200000000
Ownership Fee Simple
SqFt Source Assessor
Security Features Carbon Monoxide Detector(s),Smoke Detector
Acceptable Financing Cash, Contract, Conventional, FHA, Negotiable, USDA, VA
Horse Property N
Listing Terms Cash, Contract, Conventional, FHA, Negotiable, USDA, VA
Financing Cash,Contract,Conventional,FHA,Negotiable,USDA,VA
Special Listing Condition Standard
Read Less Info
Want to know what your home might be worth? Contact us for a FREE valuation!
Our team is ready to help you sell your home for the highest possible price ASAP

Bought with P. Brian Masemer • RE/MAX Real Estate Group

“My job is to find and attract mastery-based agents to the office, protect the culture, and make sure everyone is happy! ”
GET MORE INFORMATION






