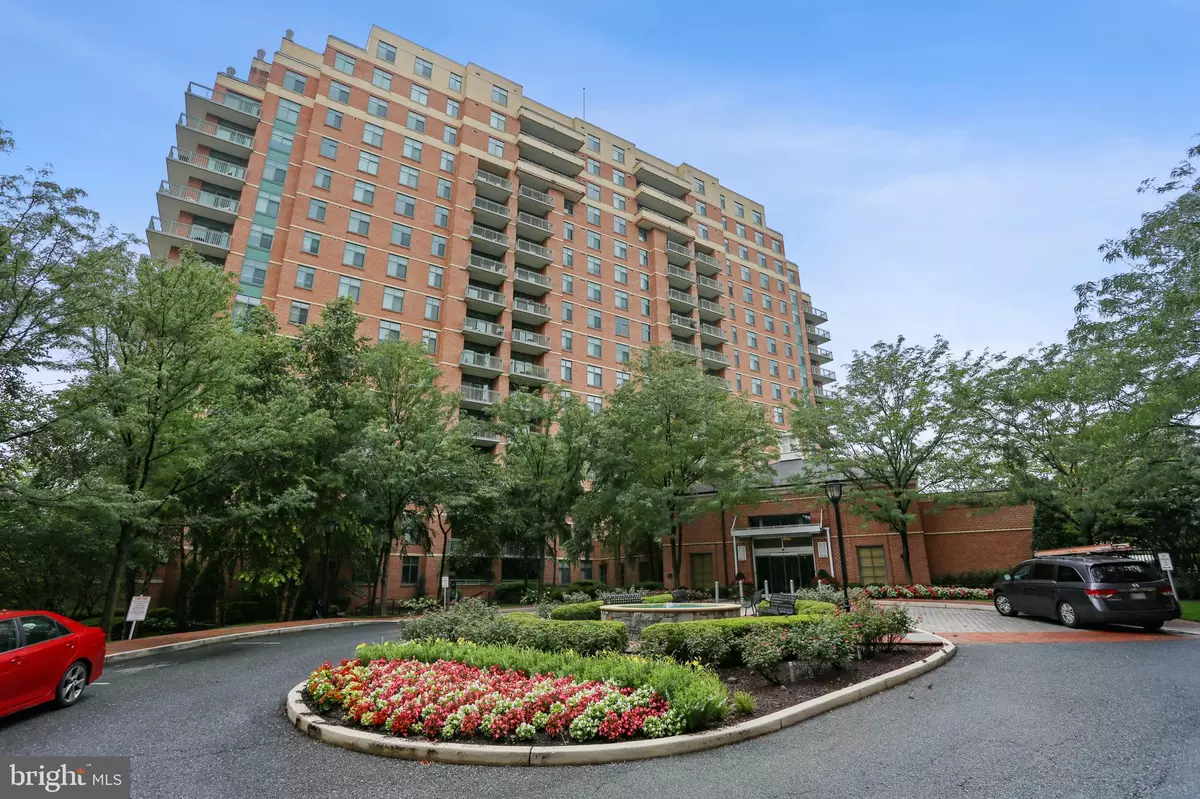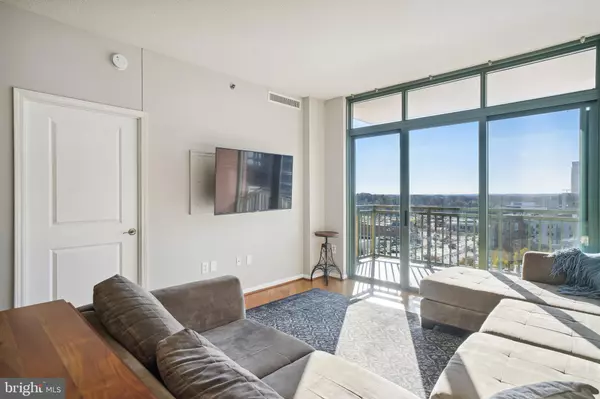$335,000
$335,000
For more information regarding the value of a property, please contact us for a free consultation.
1 Bed
1 Bath
870 SqFt
SOLD DATE : 12/15/2022
Key Details
Sold Price $335,000
Property Type Condo
Sub Type Condo/Co-op
Listing Status Sold
Purchase Type For Sale
Square Footage 870 sqft
Price per Sqft $385
Subdivision Sterling Codm
MLS Listing ID MDMC2075418
Sold Date 12/15/22
Style Contemporary
Bedrooms 1
Full Baths 1
Condo Fees $418/mo
HOA Y/N N
Abv Grd Liv Area 870
Originating Board BRIGHT
Year Built 2006
Annual Tax Amount $3,518
Tax Year 2022
Property Description
Welcome to this gleaming 9th floor condo in the luxurious Sterling at the Metro. Large open floor plan with 870 sq. ft, custom storage designed to utilize the space perfectly in this 1 bed, 1 bath unit with skyline views off the well-sized balcony. Surrounded by endless options for food, shopping and all of your needs. This unit includes a sleek kitchen with granite, stainless & tile backsplash. Upgraded closet systems throughout, bonus desk and shelving make this a one of a kind. Spacious bedroom with two oversized closets and tons of space. Fresh paint, new toilet, new kitchen faucet and disposal, newer floors throughout. 1 Owner ever and in Excellent Condition! Don't miss this one! 24 hour concierge, fitness center, outdoor pool, park-like outdoor space with grilling area are just some of the outstanding amenities this sought after building offers. Parking available in secure underground assigned garage parking space included with sale. Pets allowed (case by case). Capital Bikeshare, convenience to 270 and 495, steps to the metro, Strathmore Music Center, parks and bike paths, Pike & Rose, Harris Teeter grocery, iPic movie theater, Pinstripes & so much more. Come live your best life at the Sterling!
Location
State MD
County Montgomery
Zoning TSM
Rooms
Basement Garage Access
Main Level Bedrooms 1
Interior
Hot Water Electric
Heating Central, Programmable Thermostat
Cooling Ceiling Fan(s), Central A/C
Furnishings No
Fireplace N
Heat Source Electric
Laundry Washer In Unit, Dryer In Unit
Exterior
Garage Basement Garage, Inside Access, Underground
Garage Spaces 1.0
Parking On Site 1
Amenities Available Concierge, Elevator, Fitness Center, Game Room, Library, Meeting Room, Party Room, Pool - Outdoor, Reserved/Assigned Parking, Security, Other
Waterfront N
Water Access N
Accessibility 36\"+ wide Halls, Elevator
Parking Type Parking Garage
Total Parking Spaces 1
Garage Y
Building
Story 1
Unit Features Hi-Rise 9+ Floors
Sewer Public Sewer
Water Public
Architectural Style Contemporary
Level or Stories 1
Additional Building Above Grade, Below Grade
New Construction N
Schools
Elementary Schools Luxmanor
Middle Schools Tilden
High Schools Walter Johnson
School District Montgomery County Public Schools
Others
Pets Allowed Y
HOA Fee Include Common Area Maintenance,Ext Bldg Maint,Management,Parking Fee,Pool(s),Reserve Funds,Trash,Water,Other
Senior Community No
Tax ID 160403578060
Ownership Condominium
Horse Property N
Special Listing Condition Standard
Pets Description Case by Case Basis
Read Less Info
Want to know what your home might be worth? Contact us for a FREE valuation!
Our team is ready to help you sell your home for the highest possible price ASAP

Bought with Adam M Isaacson • TTR Sotheby's International Realty

“My job is to find and attract mastery-based agents to the office, protect the culture, and make sure everyone is happy! ”
GET MORE INFORMATION






