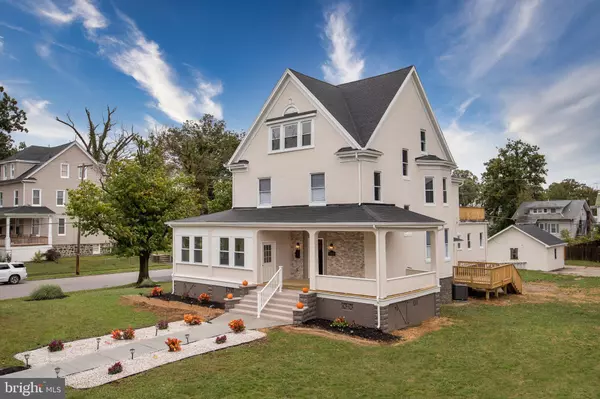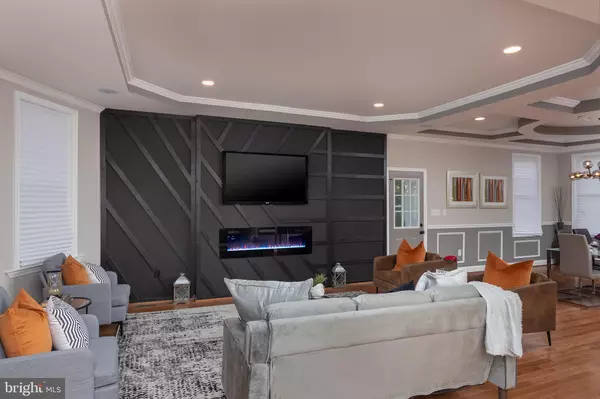$605,000
$589,000
2.7%For more information regarding the value of a property, please contact us for a free consultation.
7 Beds
7 Baths
5,390 SqFt
SOLD DATE : 12/15/2022
Key Details
Sold Price $605,000
Property Type Single Family Home
Sub Type Detached
Listing Status Sold
Purchase Type For Sale
Square Footage 5,390 sqft
Price per Sqft $112
Subdivision Gwynn Oak
MLS Listing ID MDBA2063070
Sold Date 12/15/22
Style Traditional
Bedrooms 7
Full Baths 6
Half Baths 1
HOA Y/N N
Abv Grd Liv Area 4,324
Originating Board BRIGHT
Year Built 1920
Annual Tax Amount $5,395
Tax Year 2022
Lot Size 0.485 Acres
Acres 0.48
Property Description
It’s autumn in Gwynn Oak! Completely a step above the rest, this massive 3 story 7-bedrooms, 6/1.5 bathrooms beauty is loaded with character and great Smart Home features. This Smart Home has Security (indoor and outdoor) cameras, Home Entertainment (Bluetooth surround sound speakers throughout the home), Smart Wi-Fi stove, plus Energy efficient lighting allowing you to control the switches from the convenience of your phone. The main level has a gorgeous open floor plan, gleaming hardwood flooring, quartz waterfall kitchen island, & stainless-steel appliances. Art Deco inspired pendent and chandelier lighting, a spacious wrap-around sunroom, high tray ceilings with recess lighting, modern living room feature wall with electric fireplace. Off of the kitchen, there is a spacious bedroom with full bathroom. On the 2nd level: Extensive primary ensuite including a stylish bathroom with double showers and free-standing bathtub, private sitting area with barn door, hallway laundry hook-up, full-bathroom, two sizable bedrooms, and deck. The 3rd level: Secondary ensuite, a separate full bath, and 2 bedrooms (one with a 2nd walkout roof-top deck). Lower level: Rec room, laundry accessibility, full bath, and bedroom. There is a detached 2 car garage, 6-space carport, and plenty on on-street parking. What an awesome time for this riveting renovation to become your home!
Location
State MD
County Baltimore City
Zoning R-1-E
Rooms
Basement Fully Finished
Main Level Bedrooms 1
Interior
Hot Water Natural Gas
Heating Central
Cooling Central A/C
Heat Source Natural Gas
Exterior
Garage Garage - Side Entry, Garage - Front Entry
Garage Spaces 8.0
Carport Spaces 6
Waterfront N
Water Access N
Accessibility None
Parking Type Detached Carport, Detached Garage, On Street
Total Parking Spaces 8
Garage Y
Building
Story 3
Foundation Concrete Perimeter, Stone
Sewer Public Sewer
Water Public
Architectural Style Traditional
Level or Stories 3
Additional Building Above Grade, Below Grade
New Construction N
Schools
School District Baltimore City Public Schools
Others
Senior Community No
Tax ID 0328032737A010
Ownership Fee Simple
SqFt Source Assessor
Acceptable Financing Conventional, Cash, FHA, VA
Listing Terms Conventional, Cash, FHA, VA
Financing Conventional,Cash,FHA,VA
Special Listing Condition Standard
Read Less Info
Want to know what your home might be worth? Contact us for a FREE valuation!
Our team is ready to help you sell your home for the highest possible price ASAP

Bought with RoRita Cooper • Bennett Realty Solutions

“My job is to find and attract mastery-based agents to the office, protect the culture, and make sure everyone is happy! ”
GET MORE INFORMATION






