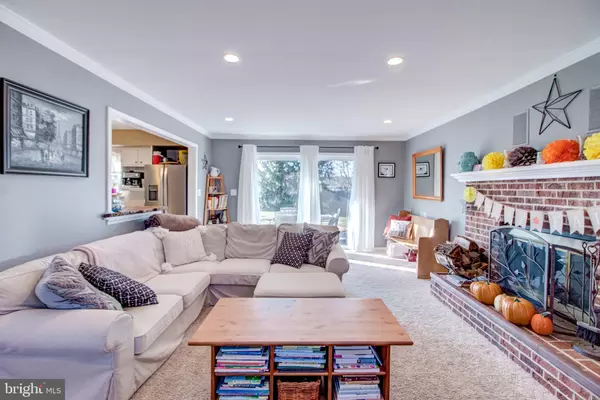$320,000
$329,900
3.0%For more information regarding the value of a property, please contact us for a free consultation.
4 Beds
2 Baths
1,757 SqFt
SOLD DATE : 03/31/2020
Key Details
Sold Price $320,000
Property Type Single Family Home
Sub Type Detached
Listing Status Sold
Purchase Type For Sale
Square Footage 1,757 sqft
Price per Sqft $182
Subdivision Groveville
MLS Listing ID NJME288926
Sold Date 03/31/20
Style Colonial
Bedrooms 4
Full Baths 1
Half Baths 1
HOA Y/N N
Abv Grd Liv Area 1,357
Originating Board BRIGHT
Year Built 1956
Annual Tax Amount $7,087
Tax Year 2019
Lot Size 7,278 Sqft
Acres 0.17
Lot Dimensions 40.00 x 181.94
Property Description
This immaculate, move-in condition 4 bedroom home with original hardwood floors has charm, warmth, and traditional elegance. Great Cul-de-Sac location with the ultimate backyard sanctuary with lush landscape and mature trees. Unprecedented in size - enjoy a 23'x13' Great Room perfect for large gatherings and radiating hospitality, while the formal dining room is sure to make holiday meals memorable. Focal point of the family room is a brick fireplace and custom mantle for cozy evenings. The gracious-sized, light-filled dining room with hard wood floors offers comfort and elegance. The kitchen has been upgraded with stainless steel appliances granite and exotic wood accents. Both the kitchen and the great room overlook the landscaped, fenced rear yard with brick patio, garden and Patio with Pergola. 4 Bedrooms and remodeled Bathrooms. Full basement features additional recreation and lounging areas complete with a workshop and abundant storage space. Extra value features worth noting include a new HVAC, new hot water heater, newer roof , newer windows, and 200 amp service. Situated near historic Groveville and just minutes to NYC/PHL Hamilton Train Station and major highways (Route 1, I-295, and Route 130, NJTPK). A must See.
Location
State NJ
County Mercer
Area Hamilton Twp (21103)
Zoning RESIDENTAIL
Rooms
Other Rooms Dining Room, Bedroom 2, Bedroom 3, Bedroom 4, Kitchen, Family Room, Bedroom 1, Exercise Room, Great Room
Basement Full, Partially Finished, Outside Entrance
Main Level Bedrooms 2
Interior
Hot Water Natural Gas
Heating Forced Air
Cooling Central A/C
Fireplaces Number 1
Fireplaces Type Brick
Fireplace Y
Heat Source Natural Gas
Exterior
Waterfront N
Water Access N
Accessibility None
Parking Type Driveway, On Street
Garage N
Building
Story 2
Sewer Public Sewer
Water Public
Architectural Style Colonial
Level or Stories 2
Additional Building Above Grade, Below Grade
New Construction N
Schools
Elementary Schools Sunnybrae E.S.
Middle Schools Reynolds
High Schools Steinert
School District Hamilton Township
Others
Senior Community No
Tax ID 03-02722-00015
Ownership Fee Simple
SqFt Source Assessor
Special Listing Condition Standard
Read Less Info
Want to know what your home might be worth? Contact us for a FREE valuation!
Our team is ready to help you sell your home for the highest possible price ASAP

Bought with William Perilli • Smires & Associates

“My job is to find and attract mastery-based agents to the office, protect the culture, and make sure everyone is happy! ”
GET MORE INFORMATION






