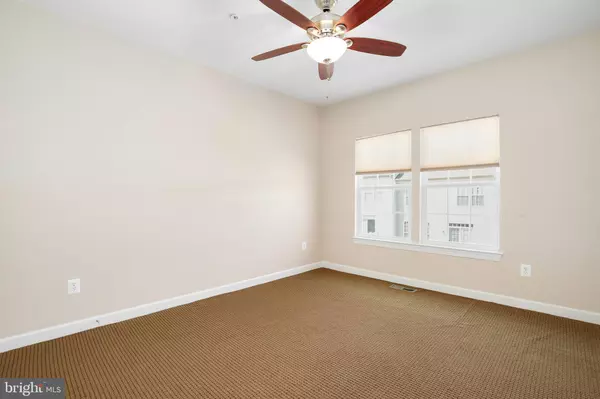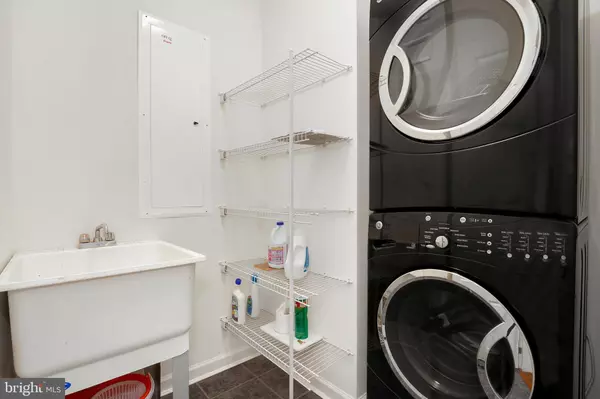$349,950
$349,950
For more information regarding the value of a property, please contact us for a free consultation.
3 Beds
3 Baths
2,600 SqFt
SOLD DATE : 02/14/2020
Key Details
Sold Price $349,950
Property Type Condo
Sub Type Condo/Co-op
Listing Status Sold
Purchase Type For Sale
Square Footage 2,600 sqft
Price per Sqft $134
Subdivision Elkridge Crossing
MLS Listing ID MDHW273694
Sold Date 02/14/20
Style Colonial
Bedrooms 3
Full Baths 2
Half Baths 1
Condo Fees $115/mo
HOA Fees $55/mo
HOA Y/N Y
Abv Grd Liv Area 2,600
Originating Board BRIGHT
Year Built 2007
Annual Tax Amount $4,629
Tax Year 2018
Property Description
Welcome home to this spacious townhome with 2,600 square feet of living space plus garage! The inviting main level features an open floor plan with 9ft ceilings and crown moldings with a wall of windows that allows tons of natural light! The chefs kitchen features stainless steel appliances including double ovens, gas cooktop and built-in microwave and also features 42 inch cabinetry and granite counter tops. There is space for everyday dining in the breakfast room and the kitchen is open to the family room. The family room is pre-wired for surround sound. The second level features a spacious master suite with two walk-in closets, a tray ceiling, and a private bath. The two secondary bedrooms are ample in size and are supported by a hall bath with a dual vanity. Second level laundry. The location is convenient to local shopping and dining and just minutes away from major commuting routes. Don't miss this one!
Location
State MD
County Howard
Zoning CACLI
Interior
Interior Features Carpet, Combination Dining/Living, Family Room Off Kitchen, Formal/Separate Dining Room, Kitchen - Island, Kitchen - Table Space, Primary Bath(s), Upgraded Countertops, Walk-in Closet(s)
Heating Forced Air
Cooling Central A/C
Equipment Built-In Microwave, Cooktop, Dryer, Oven - Double, Washer
Appliance Built-In Microwave, Cooktop, Dryer, Oven - Double, Washer
Heat Source Natural Gas
Exterior
Parking Features Garage - Rear Entry
Garage Spaces 1.0
Amenities Available None
Water Access N
Accessibility None
Attached Garage 1
Total Parking Spaces 1
Garage Y
Building
Story 2
Sewer Public Sewer
Water Public
Architectural Style Colonial
Level or Stories 2
Additional Building Above Grade, Below Grade
New Construction N
Schools
School District Howard County Public School System
Others
HOA Fee Include Common Area Maintenance
Senior Community No
Tax ID 1401315757
Ownership Condominium
Special Listing Condition Standard
Read Less Info
Want to know what your home might be worth? Contact us for a FREE valuation!
Our team is ready to help you sell your home for the highest possible price ASAP

Bought with Anita K Mohamed • Keller Williams Integrity
“My job is to find and attract mastery-based agents to the office, protect the culture, and make sure everyone is happy! ”
GET MORE INFORMATION







